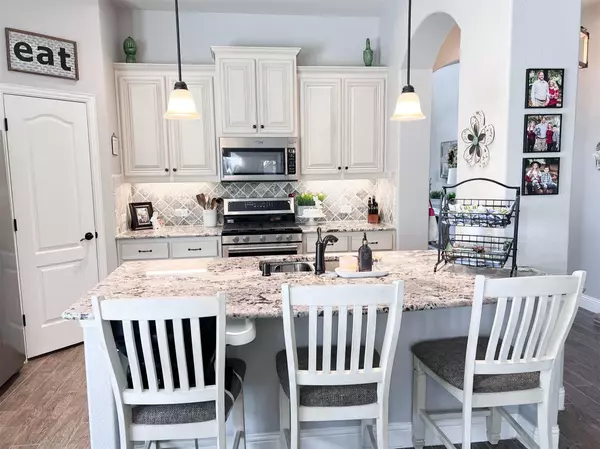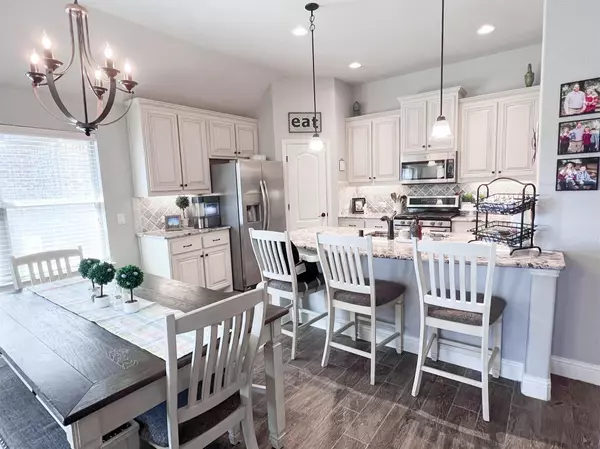$465,000
For more information regarding the value of a property, please contact us for a free consultation.
4 Beds
3 Baths
3,077 SqFt
SOLD DATE : 04/24/2023
Key Details
Property Type Single Family Home
Sub Type Single Family Residence
Listing Status Sold
Purchase Type For Sale
Square Footage 3,077 sqft
Price per Sqft $151
Subdivision Austin Landing Ph 3
MLS Listing ID 20283224
Sold Date 04/24/23
Style Traditional
Bedrooms 4
Full Baths 3
HOA Fees $62/ann
HOA Y/N Mandatory
Year Built 2018
Annual Tax Amount $8,623
Lot Size 7,492 Sqft
Acres 0.172
Property Description
Welcome home! This 4 bed, 3 bath gorgeous brick home located in highly desired Austin Landing community checks all of the boxes on your wish list. Home boasts an open and flexible floor plan, complete with 2 master suites, large eat-in kitchen, game room, 2 dining areas, and multiple spaces for entertaining. The spacious kitchen is a chef's dream, complete with granite countertops, stainless steel appliances, walk-in pantry, and gas stove. Do you want your master suite upstairs or on the main floor? With this home, you can have either! Both are equipped with a large garden tub and separate shower, dual sinks, and walk-in closets. Upgrades included a beautiful stone fireplace in the living area, upgraded tile, 2.5 car garage, and so much more. The Austin Landing community offers wonderful amenities, including a community pool, walking paths, and an amenity center. Home is ideally located, with shopping, dining, and entertainment just minutes away at the nearby Sherman Town Center.
Location
State TX
County Grayson
Community Club House, Community Pool, Greenbelt, Sidewalks
Direction Driving North on N Travis St, take a LEFT onto Liberty Hill Trail, then an immediate RIGHT onto Wisteria Ln. Turn LEFT onto Ambergate Ln, then take a RIGHT onto Rothland Dr. Turn RIGHT onto Aspen Way, and the home will be on your right.
Rooms
Dining Room 2
Interior
Interior Features Cable TV Available, Decorative Lighting, Eat-in Kitchen, Flat Screen Wiring, Granite Counters, High Speed Internet Available, Kitchen Island, Loft, Pantry, Walk-In Closet(s)
Heating Natural Gas
Cooling Central Air, Electric
Flooring Carpet, Ceramic Tile
Fireplaces Number 1
Fireplaces Type Gas, Gas Logs
Appliance Dishwasher, Disposal, Electric Water Heater, Gas Cooktop, Gas Oven, Plumbed For Gas in Kitchen
Heat Source Natural Gas
Exterior
Garage Spaces 2.0
Fence Wood
Community Features Club House, Community Pool, Greenbelt, Sidewalks
Utilities Available Concrete, Curbs, Sidewalk
Roof Type Composition,Shingle
Garage Yes
Building
Lot Description Sprinkler System
Story Two
Foundation Slab
Structure Type Brick,Siding
Schools
Elementary Schools Percy W Neblett
Middle Schools Sherman
High Schools Sherman
School District Sherman Isd
Others
Ownership of record
Acceptable Financing Cash, Conventional, FHA, VA Loan
Listing Terms Cash, Conventional, FHA, VA Loan
Financing Cash
Read Less Info
Want to know what your home might be worth? Contact us for a FREE valuation!

Our team is ready to help you sell your home for the highest possible price ASAP

©2025 North Texas Real Estate Information Systems.
Bought with Alice Ma • US Land Management, LLC
18333 Preston Rd # 100, Dallas, TX, 75252, United States







