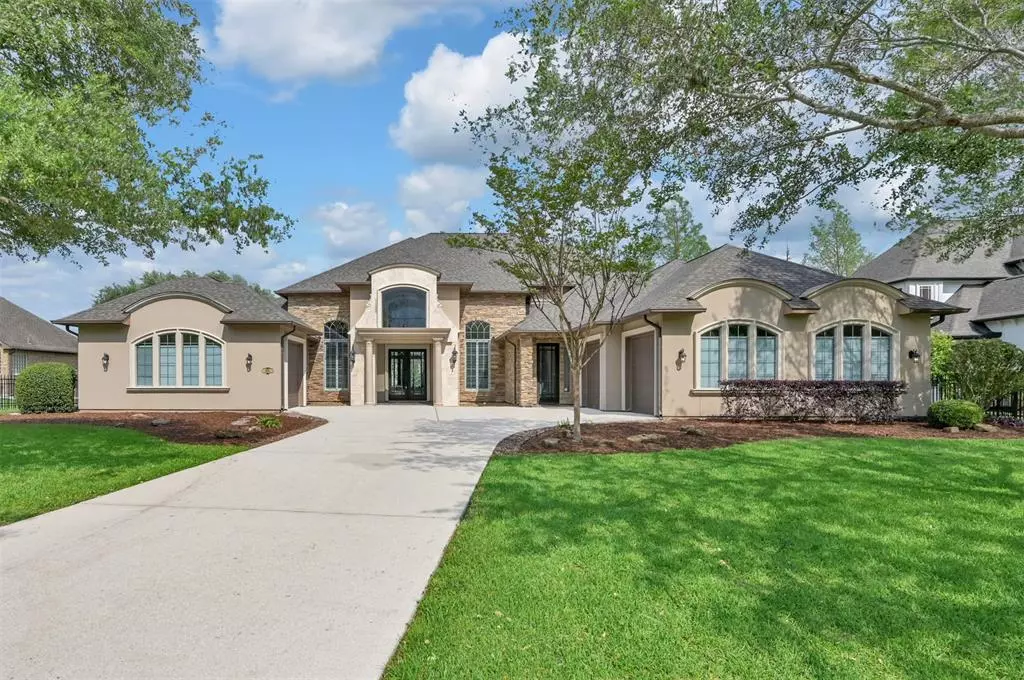$743,750
For more information regarding the value of a property, please contact us for a free consultation.
4 Beds
5.2 Baths
5,014 SqFt
SOLD DATE : 04/25/2023
Key Details
Property Type Single Family Home
Listing Status Sold
Purchase Type For Sale
Square Footage 5,014 sqft
Price per Sqft $159
Subdivision Weston Lakes Sec 8
MLS Listing ID 43034590
Sold Date 04/25/23
Style Mediterranean
Bedrooms 4
Full Baths 5
Half Baths 2
HOA Fees $108/ann
HOA Y/N 1
Year Built 2006
Annual Tax Amount $18,240
Tax Year 2022
Lot Size 0.472 Acres
Acres 0.4718
Property Description
MUST SEE .47 acre lot with custom 1.5 story, on the Golf Course with amazing views! This home offers high end finishes, double doors lead you to a stunning foyer and large formal dining room. Formal/living sitting area offers floor to ceiling windows with incredible views. Family room has a gas log fireplace and built in cabinets. Gorgeous island kitchen with granite countertops. The master includes a sitting room and a private porch. Upstairs is a large game room/media room. Second screened porch offers outdoor kitchen with dedicated outside full pool bathroom. Plenty of space for a pool. Homes includes newly installed Generac standby generator. Major mechanicals replaced 2020 (Air condition units and hot water heaters). All per seller.
Location
State TX
County Fort Bend
Community Weston Lakes
Area Fulshear/South Brookshire/Simonton
Rooms
Bedroom Description All Bedrooms Down,Primary Bed - 1st Floor
Other Rooms Breakfast Room, Family Room, Formal Dining, Home Office/Study, Living Area - 1st Floor, Media
Interior
Interior Features Drapes/Curtains/Window Cover, Fire/Smoke Alarm, High Ceiling
Heating Central Gas
Cooling Central Electric
Flooring Carpet, Travertine, Wood
Fireplaces Number 1
Fireplaces Type Gas Connections
Exterior
Exterior Feature Controlled Subdivision Access, Covered Patio/Deck, Screened Porch, Sprinkler System, Subdivision Tennis Court
Parking Features Attached Garage
Garage Spaces 3.0
Roof Type Composition
Street Surface Concrete
Private Pool No
Building
Lot Description In Golf Course Community, On Golf Course
Story 1.5
Foundation Slab
Lot Size Range 1/4 Up to 1/2 Acre
Water Water District
Structure Type Stone,Stucco
New Construction No
Schools
Elementary Schools Morgan Elementary School
Middle Schools Roberts/Leaman Junior High School
High Schools Fulshear High School
School District 33 - Lamar Consolidated
Others
Senior Community No
Restrictions Deed Restrictions
Tax ID 9410-08-006-0410-901
Energy Description Ceiling Fans,Digital Program Thermostat
Tax Rate 2.1698
Disclosures Sellers Disclosure
Special Listing Condition Sellers Disclosure
Read Less Info
Want to know what your home might be worth? Contact us for a FREE valuation!

Our team is ready to help you sell your home for the highest possible price ASAP

Bought with Keller Williams Premier Realty
18333 Preston Rd # 100, Dallas, TX, 75252, United States







