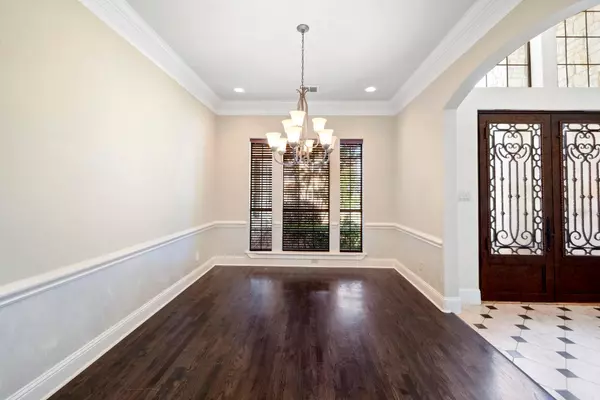$840,000
For more information regarding the value of a property, please contact us for a free consultation.
5 Beds
4 Baths
4,526 SqFt
SOLD DATE : 04/25/2023
Key Details
Property Type Single Family Home
Sub Type Single Family Residence
Listing Status Sold
Purchase Type For Sale
Square Footage 4,526 sqft
Price per Sqft $185
Subdivision Sunset Hills Arlington
MLS Listing ID 20091735
Sold Date 04/25/23
Style Traditional
Bedrooms 5
Full Baths 3
Half Baths 1
HOA Fees $83/ann
HOA Y/N Mandatory
Year Built 2006
Annual Tax Amount $13,740
Lot Size 0.602 Acres
Acres 0.602
Property Description
Quality of construction & attention to detail is evident throughout this stunning home.From the secured gated access, to the vacay resort styled backyard, to the amazing sunset views from the front, you'll find so many reasons to love this home & want to make it yours.Primary suite down with a wonderful bath for ALL the pampering, & 2 wings of bedrooms upstairs, each can be closed off from the central gameroom for added privacy. 2 upstairs bedrooms could also be master suites--perfect for multi-generational families. A fabulously equipped kitchen will suit any chef's needs, including 6 burner gas cooktop, dbl ovens, & 2 pantries, plus room for an extra fridge in the over sized laundry area. In addition to the 4 bedrooms upstairs, you'll find a large gameroom & a media room. Perfect for entertaining! The real delight is the backyard--huge covered patio & outdoor kitchen, gorgeous pool, (installed in 2020), & poolside cabana with fridge & microwave. Plus a 3 car garage for the toys!
Location
State TX
County Tarrant
Community Gated
Direction From Division, go north on Crowley to Sunset Hills gated entrance, on your left. Once you are through the gate, take the first right to Setting Sun. House will be on your right.
Rooms
Dining Room 2
Interior
Interior Features Cable TV Available, Cedar Closet(s), Decorative Lighting, Dry Bar, Flat Screen Wiring, Granite Counters, Kitchen Island, Pantry, Walk-In Closet(s)
Heating Central, Natural Gas, Zoned
Cooling Ceiling Fan(s), Central Air, Electric, Zoned
Flooring Carpet, Ceramic Tile, Simulated Wood
Fireplaces Number 2
Fireplaces Type Brick, Electric, Gas Logs
Equipment Home Theater
Appliance Dishwasher, Disposal, Electric Oven, Gas Cooktop, Microwave, Double Oven, Plumbed For Gas in Kitchen
Heat Source Central, Natural Gas, Zoned
Laundry Electric Dryer Hookup, Utility Room, Full Size W/D Area, Washer Hookup
Exterior
Exterior Feature Attached Grill, Balcony, Covered Patio/Porch, Gas Grill, Rain Gutters, Outdoor Grill, Outdoor Kitchen, Outdoor Living Center
Garage Spaces 3.0
Fence Brick, Wood
Pool Cabana, Gunite, In Ground, Pool Sweep, Water Feature
Community Features Gated
Utilities Available Cable Available, City Sewer, City Water, Curbs, Individual Gas Meter, Natural Gas Available, Underground Utilities
Roof Type Composition
Garage Yes
Private Pool 1
Building
Lot Description Interior Lot, Landscaped, Sprinkler System, Subdivision
Story Two
Foundation Slab
Structure Type Brick
Schools
Elementary Schools Pope
High Schools Lamar
School District Arlington Isd
Others
Ownership Danny Uselton
Acceptable Financing Cash, Conventional
Listing Terms Cash, Conventional
Financing Conventional
Read Less Info
Want to know what your home might be worth? Contact us for a FREE valuation!

Our team is ready to help you sell your home for the highest possible price ASAP

©2025 North Texas Real Estate Information Systems.
Bought with Jeremy Bravo • Briggs Freeman Sotheby's Int'l
18333 Preston Rd # 100, Dallas, TX, 75252, United States







