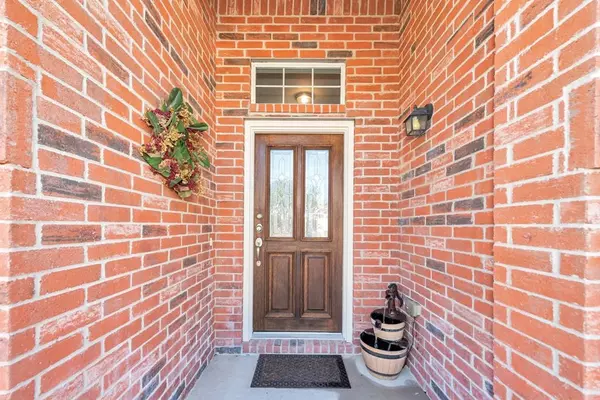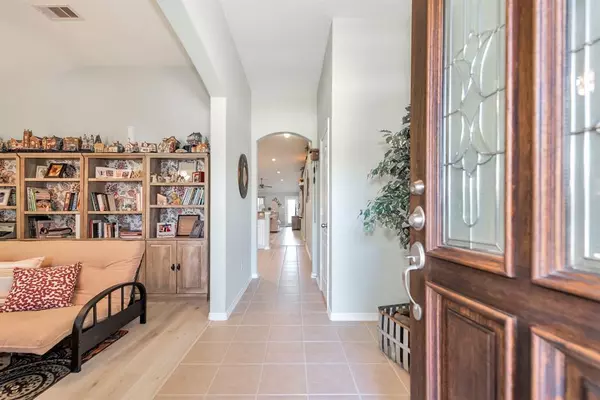$315,000
For more information regarding the value of a property, please contact us for a free consultation.
4 Beds
2 Baths
2,064 SqFt
SOLD DATE : 04/24/2023
Key Details
Property Type Single Family Home
Listing Status Sold
Purchase Type For Sale
Square Footage 2,064 sqft
Price per Sqft $148
Subdivision Durango Creek 03
MLS Listing ID 93261006
Sold Date 04/24/23
Style Traditional
Bedrooms 4
Full Baths 2
HOA Fees $36/ann
HOA Y/N 1
Year Built 2009
Annual Tax Amount $4,565
Tax Year 2022
Lot Size 5,500 Sqft
Acres 0.1263
Property Description
Exquisite one story with 4 bedrooms and 2 bathrooms in Durango Creek, embraces an open floor plan with an abundance of natural light and no carpet! Cozy family room provides stunning flooring, high ceiling, and updated LED recessed lighting throughout. The kitchen, which is sure to be an entertainers' dream, is equipped with tons of counter space, white cabinetry, granite countertops, suitable pantry, bar seating, and breakfast nook that affords a large table. Extensive dining room with brilliant view is currently being used as a study and sitting room. Luxurious Owners' Suite boasts dual vanities, walk-in shower, and an oversized closet. Secondary bedrooms have a full bathroom with tub and shower combo. Private backyard with covered patio exudes tranquility. Garage has adequate space with upper shelving for storage. Easy access to stores and restaurants! Check out the 3D tour and don't miss out on all the beautiful updates - flooring, cabinetry, interior and exterior paint, and more!
Location
State TX
County Montgomery
Area Magnolia/1488 East
Rooms
Bedroom Description All Bedrooms Down,En-Suite Bath,Primary Bed - 1st Floor,Walk-In Closet
Other Rooms 1 Living Area, Breakfast Room, Formal Dining, Kitchen/Dining Combo, Living Area - 1st Floor, Utility Room in House
Master Bathroom Primary Bath: Double Sinks, Primary Bath: Shower Only, Secondary Bath(s): Tub/Shower Combo, Vanity Area
Kitchen Breakfast Bar, Island w/o Cooktop, Kitchen open to Family Room, Pantry, Walk-in Pantry
Interior
Interior Features Alarm System - Owned, Crown Molding, Drapes/Curtains/Window Cover, Fire/Smoke Alarm, Formal Entry/Foyer, High Ceiling, Prewired for Alarm System, Wired for Sound
Heating Central Gas
Cooling Central Electric
Flooring Laminate, Tile
Exterior
Exterior Feature Back Yard Fenced, Covered Patio/Deck
Parking Features Attached Garage
Garage Spaces 2.0
Garage Description Auto Garage Door Opener, Double-Wide Driveway
Roof Type Composition
Street Surface Asphalt
Private Pool No
Building
Lot Description Subdivision Lot
Story 1
Foundation Slab
Lot Size Range 0 Up To 1/4 Acre
Builder Name Choice Homes
Sewer Public Sewer
Water Public Water
Structure Type Brick,Cement Board
New Construction No
Schools
Elementary Schools Bear Branch Elementary School (Magnolia)
Middle Schools Bear Branch Junior High School
High Schools Magnolia High School
School District 36 - Magnolia
Others
Senior Community No
Restrictions Deed Restrictions
Tax ID 4066-03-06000
Energy Description Ceiling Fans,Digital Program Thermostat,High-Efficiency HVAC
Acceptable Financing Cash Sale, Conventional, FHA, VA
Tax Rate 1.7646
Disclosures Exclusions, Sellers Disclosure
Listing Terms Cash Sale, Conventional, FHA, VA
Financing Cash Sale,Conventional,FHA,VA
Special Listing Condition Exclusions, Sellers Disclosure
Read Less Info
Want to know what your home might be worth? Contact us for a FREE valuation!

Our team is ready to help you sell your home for the highest possible price ASAP

Bought with RE/MAX The Woodlands & Spring
18333 Preston Rd # 100, Dallas, TX, 75252, United States







