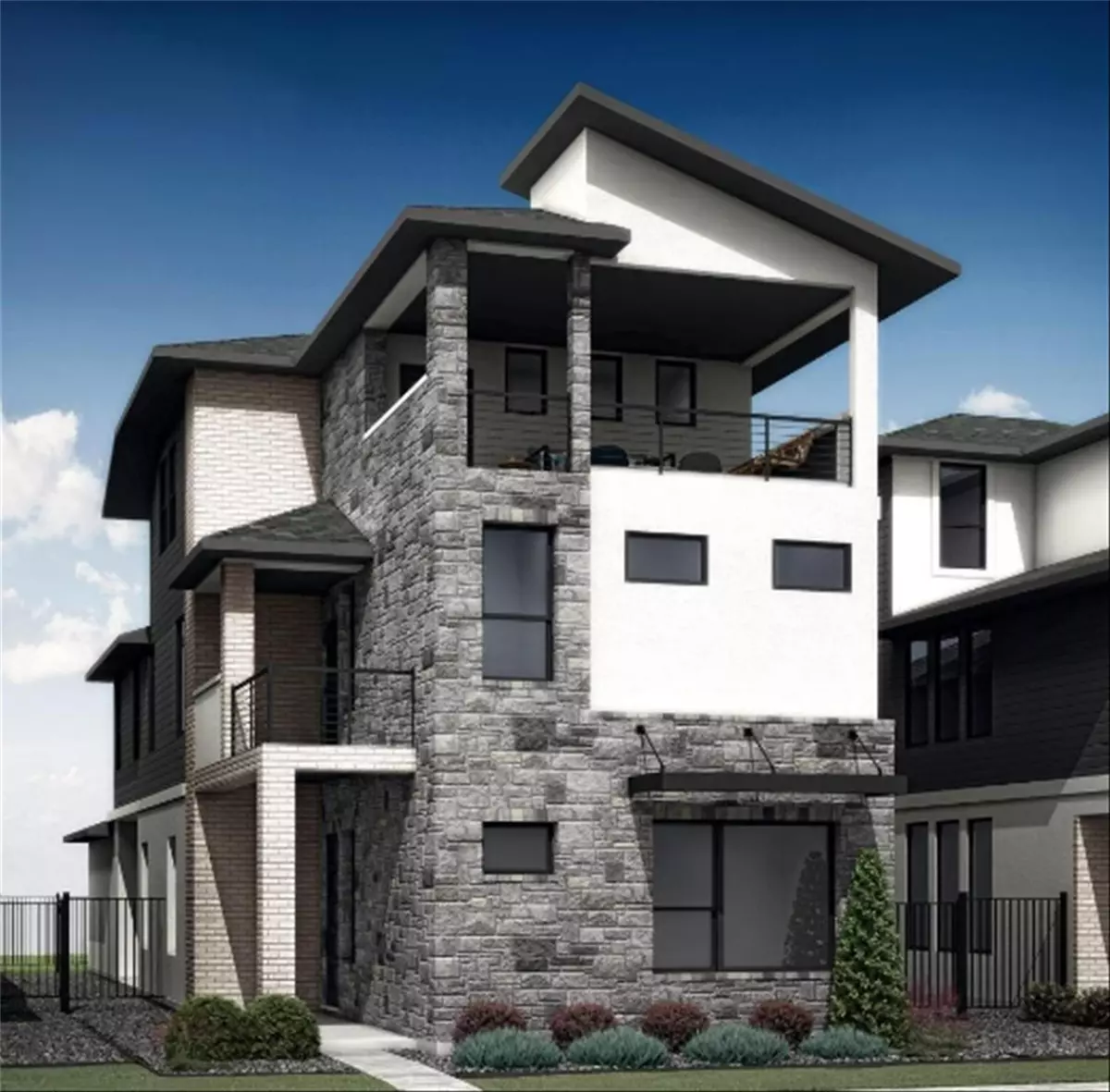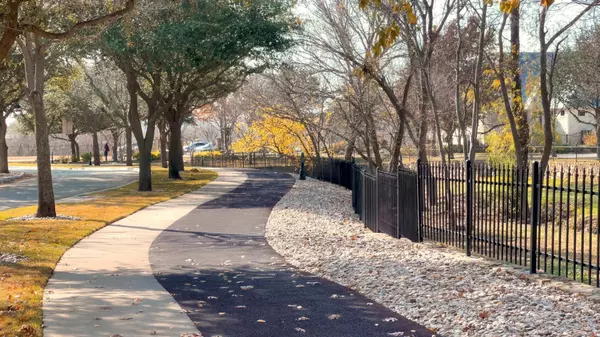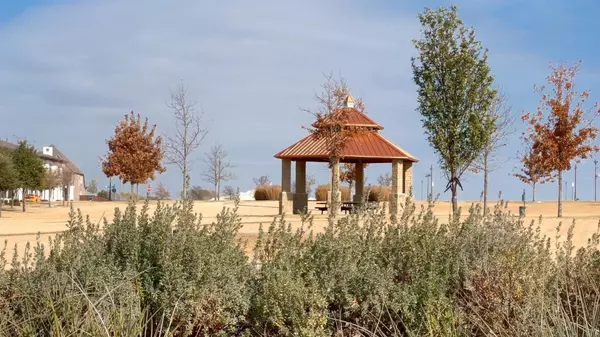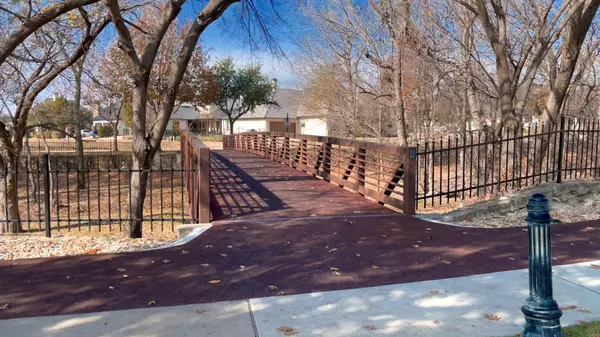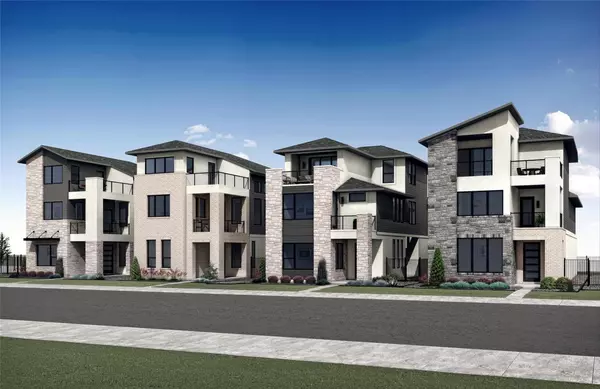$864,990
For more information regarding the value of a property, please contact us for a free consultation.
3 Beds
4 Baths
2,922 SqFt
SOLD DATE : 04/25/2023
Key Details
Property Type Single Family Home
Sub Type Single Family Residence
Listing Status Sold
Purchase Type For Sale
Square Footage 2,922 sqft
Price per Sqft $296
Subdivision The Pinnacle At Craig Ranch
MLS Listing ID 20148385
Sold Date 04/25/23
Style Contemporary/Modern
Bedrooms 3
Full Baths 3
Half Baths 1
HOA Fees $133/mo
HOA Y/N Mandatory
Year Built 2022
Lot Size 3,192 Sqft
Acres 0.0733
Lot Dimensions 31x103
Property Description
MLS# 20148385 - Built by Drees Custom Homes - Ready Now! ~ Upscale urban living found at Craig Ranch - our Haddington home offers modern living ready this Spring. Bedroom suites with their own baths and great natural light. Family room with soaring two story ceiling heights and an open kitchen with island that can be another dining space during entertaining. The kitchen is built with furniture finish cabinetry with hardware, commercial 5 burner cooktop with upgraded vent hood - The dining space opens to great outdoor living space. On the second floor there is a loft area and a great nook for a home office, craft area or student space - owner suite is privately tucked away and there is a covered patio with sun deck on this floor for entertaining. When you reach the third floor, there is a sky lounge that can be an office, media room, gameroom and detailed with a powder bathroom and opens to the largest covered roof patio - exquisite.
Location
State TX
County Collin
Community Club House, Fitness Center, Golf, Greenbelt, Jogging Path/Bike Path, Park, Perimeter Fencing, Sauna, Sidewalks, Spa, Tennis Court(S), Other
Direction From Dallas North Tollway, Take (121 North) Sam Rayburn Tollway, Exit (Exchange, Craig Ranch, Alma) Remain on Service Road, Take Left on Alma, Left on Collin McKinney Pkwy From Hwy 75 North, Take (121 South) Sam Rayburn Tollway, Exit Alma Rd. Right on Alma, Left on Collin McKinney Pkwy.
Rooms
Dining Room 1
Interior
Interior Features Cable TV Available, Decorative Lighting, Double Vanity, Eat-in Kitchen, Elevator, High Speed Internet Available, Kitchen Island, Loft, Multiple Staircases, Open Floorplan, Pantry, Smart Home System, Sound System Wiring, Vaulted Ceiling(s), Walk-In Closet(s), Wired for Data, Other
Heating Central, ENERGY STAR Qualified Equipment
Cooling Central Air, ENERGY STAR Qualified Equipment, Zoned
Flooring Carpet, Ceramic Tile, Wood
Appliance Dishwasher, Disposal, Electric Oven, Gas Cooktop, Microwave, Convection Oven, Plumbed For Gas in Kitchen, Tankless Water Heater, Vented Exhaust Fan
Heat Source Central, ENERGY STAR Qualified Equipment
Laundry Electric Dryer Hookup, Full Size W/D Area, Washer Hookup
Exterior
Exterior Feature Balcony, Covered Deck, Covered Patio/Porch, Rain Gutters, Lighting
Garage Spaces 2.0
Carport Spaces 1
Fence Fenced, Wrought Iron
Community Features Club House, Fitness Center, Golf, Greenbelt, Jogging Path/Bike Path, Park, Perimeter Fencing, Sauna, Sidewalks, Spa, Tennis Court(s), Other
Utilities Available Alley, City Sewer, City Water, Community Mailbox, Curbs, Individual Gas Meter, Individual Water Meter, Sidewalk, Underground Utilities, Other
Roof Type Composition
Garage Yes
Building
Lot Description Interior Lot, Landscaped, Sprinkler System, Subdivision
Story Three Or More
Foundation Slab
Structure Type Brick,Fiber Cement,Rock/Stone,Stucco
Schools
School District Frisco Isd
Others
Ownership Drees Custom Homes
Acceptable Financing Cash, Conventional, VA Loan, Other
Listing Terms Cash, Conventional, VA Loan, Other
Financing Conventional
Read Less Info
Want to know what your home might be worth? Contact us for a FREE valuation!

Our team is ready to help you sell your home for the highest possible price ASAP

©2025 North Texas Real Estate Information Systems.
Bought with Reginald Newhouse • Lincolnwood Properties
18333 Preston Rd # 100, Dallas, TX, 75252, United States


