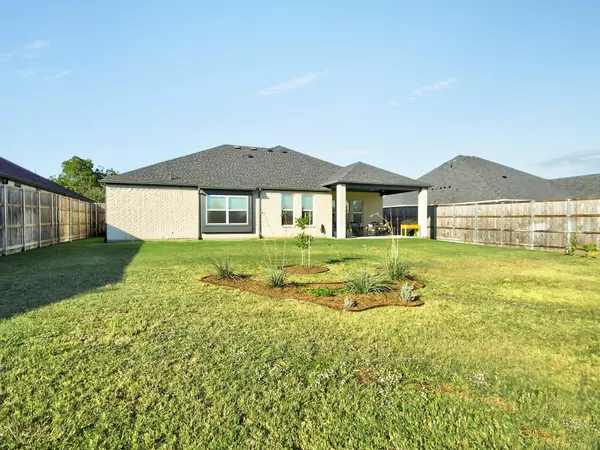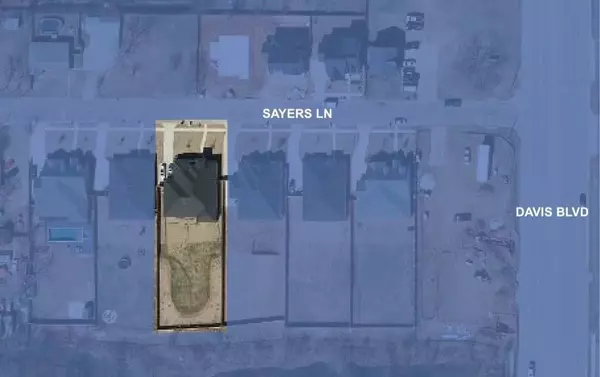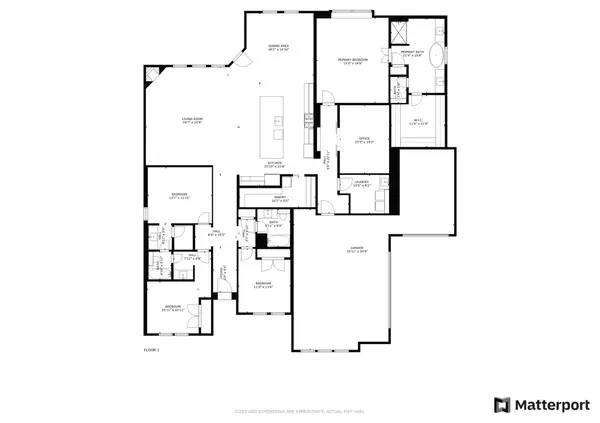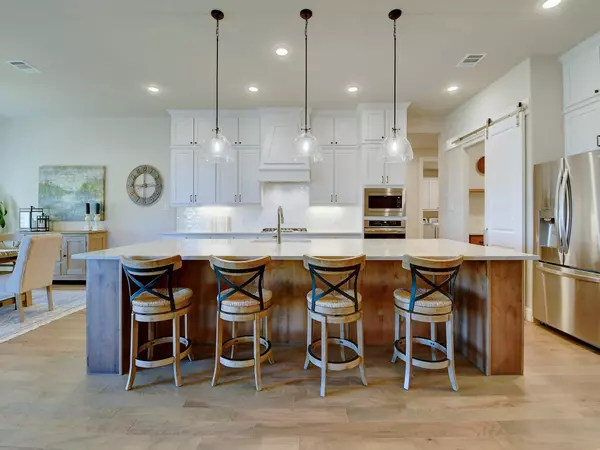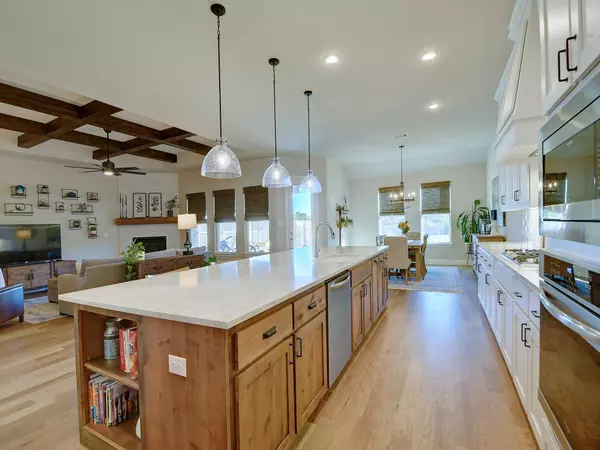$800,000
For more information regarding the value of a property, please contact us for a free consultation.
4 Beds
3 Baths
3,314 SqFt
SOLD DATE : 04/26/2023
Key Details
Property Type Single Family Home
Sub Type Single Family Residence
Listing Status Sold
Purchase Type For Sale
Square Footage 3,314 sqft
Price per Sqft $241
Subdivision Woodbert Sub
MLS Listing ID 20279841
Sold Date 04/26/23
Style Ranch,Traditional
Bedrooms 4
Full Baths 3
HOA Y/N None
Year Built 2020
Annual Tax Amount $14,639
Lot Size 0.492 Acres
Acres 0.492
Property Description
Are you dreaming of a one-story home with wide plank hardwood floors throughout, 4 bedrooms, plus an office, and a 3-car garage on a half acre? This is it! Better than new! This 2020 built gorgeous home is impeccably maintained with elegant designer finishes! Huge kitchen island with quartz counters and a custom mix of painted cabinets and a high end stained wood island. Kitchen also includes a wine refrigerator and a 16' deep walk-in pantry with quartz counters for prep area. The open kitchen looks onto the large great room with a stained coffered ceiling and elegant gas fireplace. Enjoy great views from the covered back patio of the huge backyard with drought resistant local plants. The big dining room easily seats a 10-person dining table. On the way to the primary suite is the office with blue accent barn doors. The primary bathroom offers symmetric dual vanities with a free standing tub in between. 3 secondary bedrooms are towards the front of the house with 2 guest bathrooms.
Location
State TX
County Tarrant
Direction From Davis Blvd. go West on Sayers. Home is on the left, south side of the street.
Rooms
Dining Room 1
Interior
Interior Features Built-in Wine Cooler, Cable TV Available, Chandelier, Decorative Lighting, Double Vanity, Eat-in Kitchen, Flat Screen Wiring, Granite Counters, High Speed Internet Available, Kitchen Island, Natural Woodwork, Open Floorplan, Pantry, Smart Home System, Sound System Wiring, Walk-In Closet(s)
Heating Central, Natural Gas
Cooling Central Air
Flooring Ceramic Tile, Hardwood
Fireplaces Number 1
Fireplaces Type Gas Logs, Gas Starter, Living Room
Appliance Dishwasher, Disposal, Gas Cooktop, Tankless Water Heater
Heat Source Central, Natural Gas
Exterior
Exterior Feature Covered Patio/Porch, Rain Gutters, Private Yard
Garage Spaces 3.0
Fence Wood
Utilities Available City Sewer, City Water, Curbs, Sidewalk, Underground Utilities
Roof Type Shingle
Garage Yes
Building
Lot Description Interior Lot, Lrg. Backyard Grass
Story One
Foundation Slab
Structure Type Brick,Rock/Stone
Schools
Elementary Schools Greenvalle
School District Birdville Isd
Others
Ownership Timothy & Mary Hibbing
Acceptable Financing Cash, Conventional, FHA, VA Loan
Listing Terms Cash, Conventional, FHA, VA Loan
Financing Conventional
Read Less Info
Want to know what your home might be worth? Contact us for a FREE valuation!

Our team is ready to help you sell your home for the highest possible price ASAP

©2025 North Texas Real Estate Information Systems.
Bought with Laura Quinn • REAL Fort Worth Properties & M
18333 Preston Rd # 100, Dallas, TX, 75252, United States



