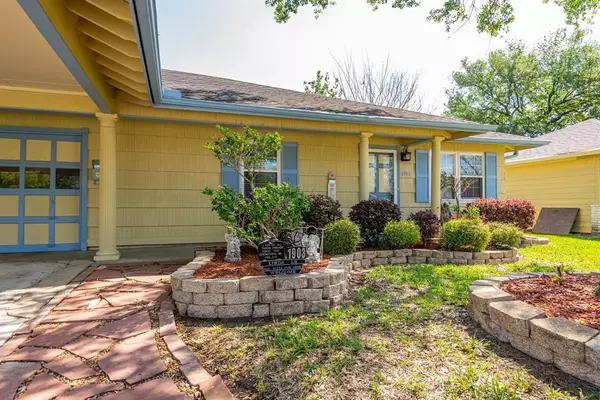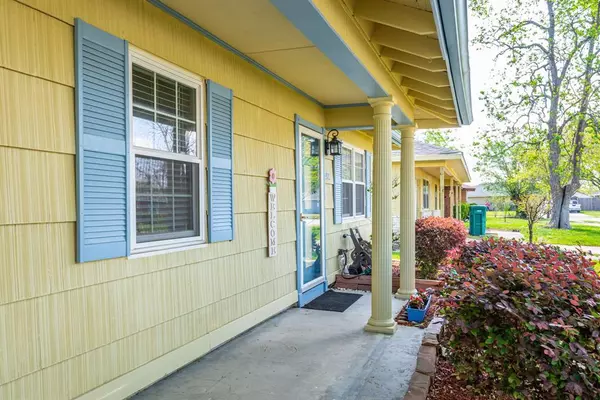$239,900
For more information regarding the value of a property, please contact us for a free consultation.
3 Beds
2 Baths
1,581 SqFt
SOLD DATE : 04/28/2023
Key Details
Property Type Single Family Home
Listing Status Sold
Purchase Type For Sale
Square Footage 1,581 sqft
Price per Sqft $149
Subdivision Stadium Estates Sec 01 R/P
MLS Listing ID 68191520
Sold Date 04/28/23
Style Traditional
Bedrooms 3
Full Baths 2
Year Built 1954
Lot Size 6,510 Sqft
Property Description
Welcome to your dream home! This stunning house boasts many modern features. As you enter, you'll immediately notice the newly carpeted floors that lead to a family room, formal dining, living room and den.
The kitchen is complete with stainless steel commercial-type gas stove with 6 burners, a microwave, a double-door refrigerator, and plenty of space on the solid wood cabinets.
Both bathrooms Updated. The master bathroom highlights marble countertops and a standing shower.
Enjoy the convenience of a carport with overhead storage and plenty of space in the large backyard deck and storage shed. The beautiful landscaping in the front and the backyard will impress you, and the 5-globe park lamp in the backyard creates an inviting ambiance. You will also appreciate the flagstone walkways and storm doors.
You'll love this location, which is close to all schools, with a junior high just around the corner.
Don't miss out on this gem of a home – make it yours today!
Location
State TX
County Harris
Area Pasadena
Rooms
Bedroom Description All Bedrooms Down
Other Rooms Breakfast Room, Family Room, Formal Dining, Formal Living, Home Office/Study
Master Bathroom Primary Bath: Separate Shower, Secondary Bath(s): Tub/Shower Combo
Den/Bedroom Plus 4
Kitchen Breakfast Bar, Kitchen open to Family Room, Pots/Pans Drawers
Interior
Interior Features Refrigerator Included
Heating Central Gas
Cooling Central Electric
Flooring Carpet, Tile, Wood
Exterior
Exterior Feature Back Yard Fenced, Patio/Deck, Storage Shed
Parking Features Attached Garage
Garage Spaces 2.0
Carport Spaces 2
Garage Description Additional Parking, Double-Wide Driveway
Roof Type Composition
Street Surface Concrete,Curbs
Private Pool No
Building
Lot Description Cleared, Subdivision Lot
Faces West
Story 1
Foundation Slab
Lot Size Range 0 Up To 1/4 Acre
Sewer Public Sewer
Water Public Water
Structure Type Wood
New Construction No
Schools
Elementary Schools Mae Smythe Elementary School
Middle Schools Southmore Intermediate School
High Schools Sam Rayburn High School
School District 41 - Pasadena
Others
Senior Community No
Restrictions Unknown
Tax ID 079-087-010-0005
Ownership Full Ownership
Energy Description Ceiling Fans
Acceptable Financing Cash Sale, Conventional, FHA, USDA Loan, VA
Disclosures Sellers Disclosure
Listing Terms Cash Sale, Conventional, FHA, USDA Loan, VA
Financing Cash Sale,Conventional,FHA,USDA Loan,VA
Special Listing Condition Sellers Disclosure
Read Less Info
Want to know what your home might be worth? Contact us for a FREE valuation!

Our team is ready to help you sell your home for the highest possible price ASAP

Bought with RE/MAX 5 Star Realty

18333 Preston Rd # 100, Dallas, TX, 75252, United States







