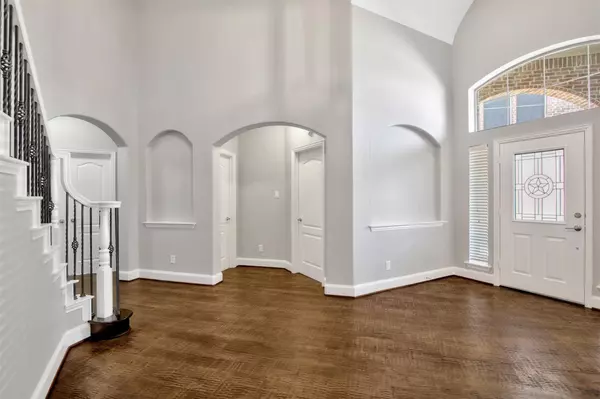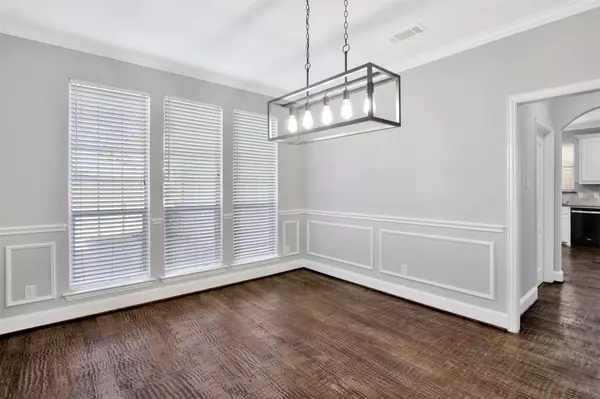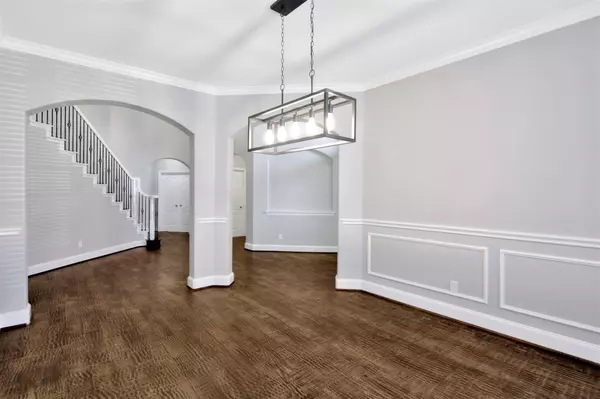$615,500
For more information regarding the value of a property, please contact us for a free consultation.
4 Beds
3 Baths
2,859 SqFt
SOLD DATE : 04/28/2023
Key Details
Property Type Single Family Home
Sub Type Single Family Residence
Listing Status Sold
Purchase Type For Sale
Square Footage 2,859 sqft
Price per Sqft $215
Subdivision Hillside At Winding Creek
MLS Listing ID 20286380
Sold Date 04/28/23
Bedrooms 4
Full Baths 3
HOA Fees $49/ann
HOA Y/N Mandatory
Year Built 2005
Annual Tax Amount $9,396
Lot Size 6,969 Sqft
Acres 0.16
Property Description
This stunning high-end property is located in the highly sought-after Hillside neighborhood of Winding Creek. Open floorplan, with soaring ceilings & large windows that fill the home with natural light. Freshly painted walls throughout, as well as hand-scraped hardwood floors in the downstairs bedroom, add an elegant touch. Watch your favorite movies in the media room, equipped with a projector and big screen. Host dinner parties in the formal dining and living rooms, complete with a decorative fireplace. The open kitchen boasts granite countertops & a breakfast nook. Relax in the spacious master bedroom and bath on the 1st floor, while the other 2 bedrooms and bath are located upstairs. Enjoy your private backyard with a covered patio. This family-oriented neighborhood is within walking distance to a top-rated elementary school & provides easy access to 121, 75, & 380. Don't miss out on the opportunity to make this home your own - the fridge in the kitchen will even stay!
Location
State TX
County Collin
Community Curbs, Park, Sidewalks
Direction From Hwy 121 and Hardin ~ Head North on Hardin, pass ElDorado Pkwy and turn Left on to Maverick Trail. Follow down until you pass Walker Elementary and turn Right on Clifton, turn Right on Templegate and Left on Lawnview Dr. The home will be on the Right side
Rooms
Dining Room 2
Interior
Interior Features Cable TV Available, Decorative Lighting, Double Vanity, Dry Bar, Granite Counters, High Speed Internet Available, Kitchen Island, Pantry, Sound System Wiring, Vaulted Ceiling(s), Wainscoting, Walk-In Closet(s)
Heating Central, Natural Gas
Cooling Attic Fan, Ceiling Fan(s), Central Air, Electric
Flooring Carpet, Ceramic Tile, Hardwood, Wood
Fireplaces Number 1
Fireplaces Type Gas Starter, Living Room, Wood Burning
Equipment Home Theater
Appliance Built-in Gas Range, Dishwasher, Disposal, Electric Oven, Gas Water Heater, Microwave, Refrigerator, Vented Exhaust Fan
Heat Source Central, Natural Gas
Laundry Electric Dryer Hookup, Utility Room, Full Size W/D Area, Washer Hookup
Exterior
Exterior Feature Covered Patio/Porch, Rain Gutters, Lighting, Private Yard
Garage Spaces 2.0
Fence Back Yard, Gate, High Fence, Privacy, Wood
Community Features Curbs, Park, Sidewalks
Utilities Available Cable Available, City Sewer, City Water
Roof Type Composition
Garage Yes
Building
Lot Description Few Trees, Landscaped, Sprinkler System
Story Two
Foundation Slab
Structure Type Brick
Schools
Elementary Schools Walker
Middle Schools Faubion
High Schools Mckinney
School District Mckinney Isd
Others
Ownership Venessa Dias (Pompa)
Acceptable Financing Cash, Conventional, FHA, VA Loan
Listing Terms Cash, Conventional, FHA, VA Loan
Financing VA
Read Less Info
Want to know what your home might be worth? Contact us for a FREE valuation!

Our team is ready to help you sell your home for the highest possible price ASAP

©2025 North Texas Real Estate Information Systems.
Bought with Ryan Blauser • Compass RE Texas, LLC
18333 Preston Rd # 100, Dallas, TX, 75252, United States







