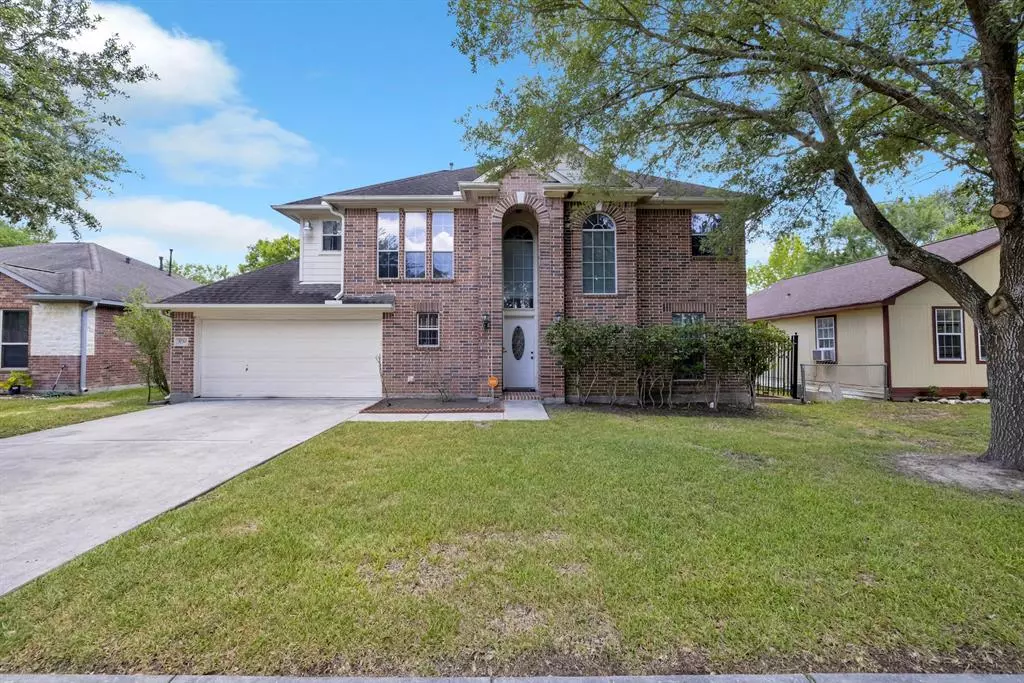$299,000
For more information regarding the value of a property, please contact us for a free consultation.
3 Beds
2.1 Baths
1,856 SqFt
SOLD DATE : 04/28/2023
Key Details
Property Type Single Family Home
Listing Status Sold
Purchase Type For Sale
Square Footage 1,856 sqft
Price per Sqft $153
Subdivision Shamrock Manor
MLS Listing ID 12987670
Sold Date 04/28/23
Style Traditional
Bedrooms 3
Full Baths 2
Half Baths 1
Year Built 2006
Annual Tax Amount $3,626
Tax Year 2021
Lot Size 8,804 Sqft
Acres 0.2021
Property Description
Welcome to this beautiful and very well-maintained, original owner home. Offers a spacious, fully fenced-in backyard with plenty of shade trees as well as lots of play space. The open floor plan features a large bright kitchen which is perfect for entertaining with an adjoining dining room and spacious living room, which highlights a cozy fireplace. Large arched windows offer plenty of natural light. All bedrooms are upstairs providing privacy when needed. Plus, there is a bonus family/game/study room upstairs as well. This home is surrounded with well-kept neighborhood properties and many long-term established neighbors. Easy access to (SH288, Beltway 8, & 610) close commute to Medical Center South, Hobby Airport & only10 minutes to Fannin South Park & Ride.
Note: This property and the immediate neighborhood has never flooded.
Location
State TX
County Harris
Area Medical Center South
Rooms
Bedroom Description All Bedrooms Up
Other Rooms Gameroom Up
Master Bathroom Primary Bath: Double Sinks, Primary Bath: Separate Shower, Secondary Bath(s): Tub/Shower Combo
Interior
Interior Features Alarm System - Owned
Heating Central Gas
Cooling Central Electric
Flooring Carpet, Tile
Fireplaces Number 1
Fireplaces Type Gas Connections, Gaslog Fireplace
Exterior
Exterior Feature Back Yard Fenced
Parking Features Attached Garage
Garage Spaces 2.0
Garage Description Additional Parking, Double-Wide Driveway
Roof Type Composition
Street Surface Asphalt
Private Pool No
Building
Lot Description Subdivision Lot
Story 2
Foundation Slab
Lot Size Range 0 Up To 1/4 Acre
Sewer Public Sewer
Water Public Water
Structure Type Brick
New Construction No
Schools
Elementary Schools Law Elementary School
Middle Schools Thomas Middle School
High Schools Worthing High School
School District 27 - Houston
Others
Senior Community No
Restrictions No Restrictions
Tax ID 079-156-008-0020
Energy Description Ceiling Fans
Acceptable Financing Cash Sale, Conventional, FHA, VA
Tax Rate 2.3307
Disclosures Sellers Disclosure
Listing Terms Cash Sale, Conventional, FHA, VA
Financing Cash Sale,Conventional,FHA,VA
Special Listing Condition Sellers Disclosure
Read Less Info
Want to know what your home might be worth? Contact us for a FREE valuation!

Our team is ready to help you sell your home for the highest possible price ASAP

Bought with HOUSTON TOP REALTY
18333 Preston Rd # 100, Dallas, TX, 75252, United States







