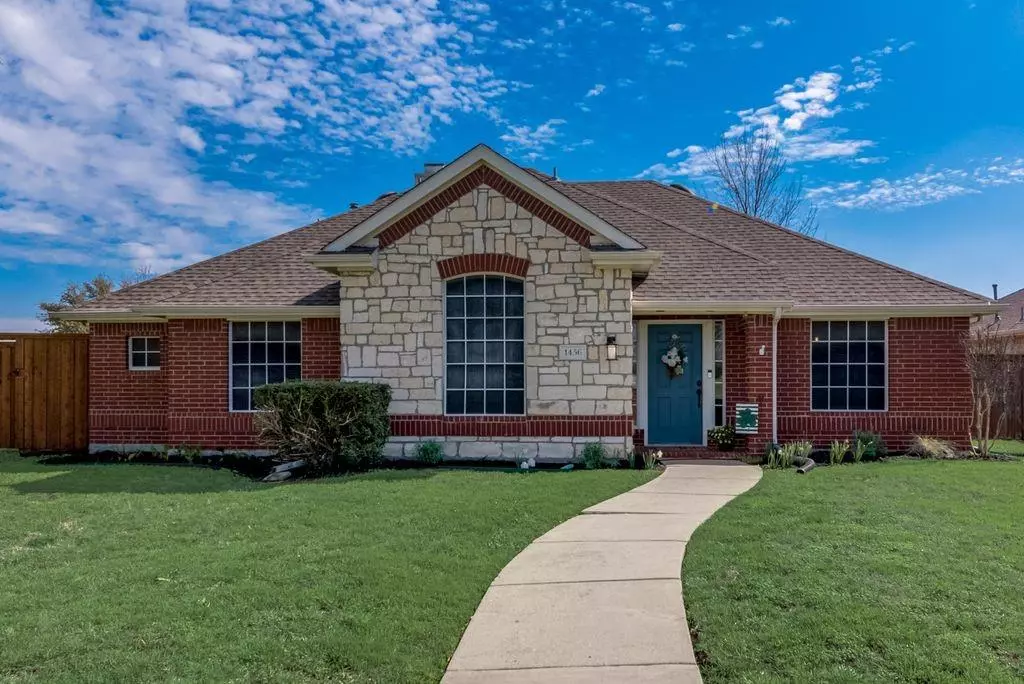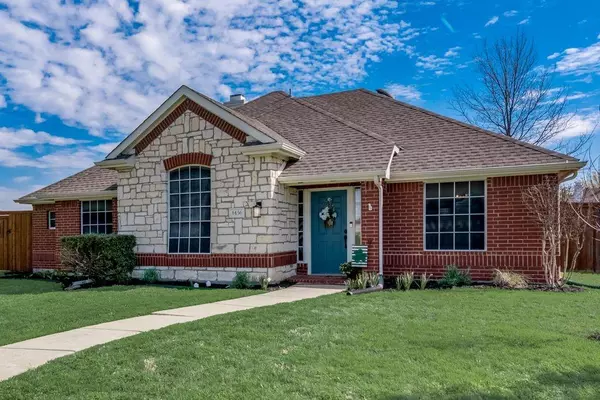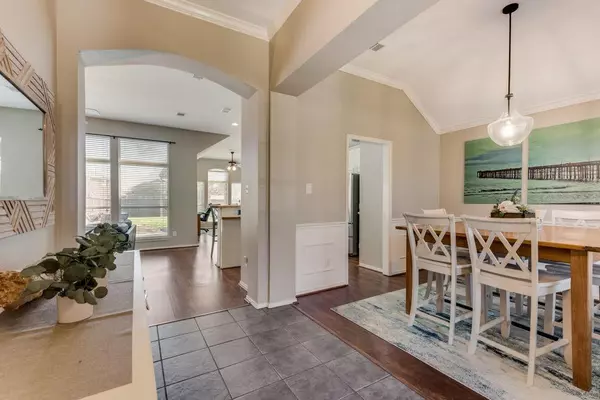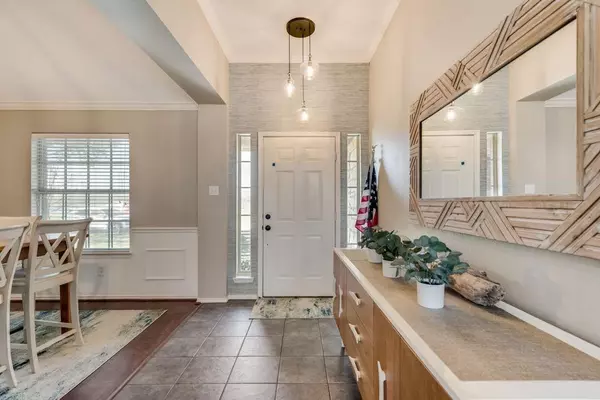$429,900
For more information regarding the value of a property, please contact us for a free consultation.
3 Beds
2 Baths
1,830 SqFt
SOLD DATE : 04/28/2023
Key Details
Property Type Single Family Home
Sub Type Single Family Residence
Listing Status Sold
Purchase Type For Sale
Square Footage 1,830 sqft
Price per Sqft $234
Subdivision Elm Wood Trail Ph Iii
MLS Listing ID 20278365
Sold Date 04/28/23
Style Traditional
Bedrooms 3
Full Baths 2
HOA Fees $27
HOA Y/N Mandatory
Year Built 1999
Annual Tax Amount $6,715
Lot Size 0.366 Acres
Acres 0.366
Property Description
This home is close to everything. Convenient access to major freeway without the noise pollution. Situated on over a third of an acre and fenced corner lot with water view across the street. The lovely stone and brick entry are as welcoming as the rest of this charmer. This home boasts dual vanities and sinks and a separate tub and shower in Primary bath. The formal dining has a pass through the kitchen for easy access and the flex space of the den or over sized eat in kitchen allows limitless uses. The home also high ceilings, crown molding, updated lighting throughout and a walk in pantry.
Location
State TX
County Denton
Community Community Pool, Curbs, Fishing, Park, Sidewalks, Tennis Court(S)
Direction 35 North, exit Sam Rayburn Tollway North, Exit Huffines Blvd turn Right, Hudspeth Dr. turn Right, 1st home on the left. Please use GPS for more accurate directions.
Rooms
Dining Room 1
Interior
Interior Features Cable TV Available, Decorative Lighting, Dry Bar, Flat Screen Wiring, High Speed Internet Available, Pantry, Walk-In Closet(s)
Heating Central, Electric
Cooling Ceiling Fan(s), Electric
Flooring Linoleum, Luxury Vinyl Plank, Tile
Fireplaces Number 1
Fireplaces Type Family Room, Gas Logs, Gas Starter
Appliance Dishwasher, Disposal, Electric Cooktop, Electric Oven, Microwave, Vented Exhaust Fan
Heat Source Central, Electric
Laundry Electric Dryer Hookup, Utility Room, Full Size W/D Area, Washer Hookup
Exterior
Exterior Feature Rain Gutters, Private Yard
Garage Spaces 2.0
Fence Fenced, Wood
Community Features Community Pool, Curbs, Fishing, Park, Sidewalks, Tennis Court(s)
Utilities Available All Weather Road, Alley, Cable Available, City Sewer, City Water, Curbs, Electricity Available, Individual Gas Meter, Individual Water Meter, Phone Available, Sidewalk, Underground Utilities
Roof Type Composition
Garage Yes
Building
Lot Description Corner Lot, Landscaped, Sprinkler System, Subdivision
Story One
Foundation Slab
Structure Type Brick,Concrete,Rock/Stone
Schools
Elementary Schools Hebron Valley
Middle Schools Creek Valley
High Schools Hebron
School District Lewisville Isd
Others
Ownership See Tax
Financing Conventional
Read Less Info
Want to know what your home might be worth? Contact us for a FREE valuation!

Our team is ready to help you sell your home for the highest possible price ASAP

©2025 North Texas Real Estate Information Systems.
Bought with Britney Maez • Vivo Realty
18333 Preston Rd # 100, Dallas, TX, 75252, United States







