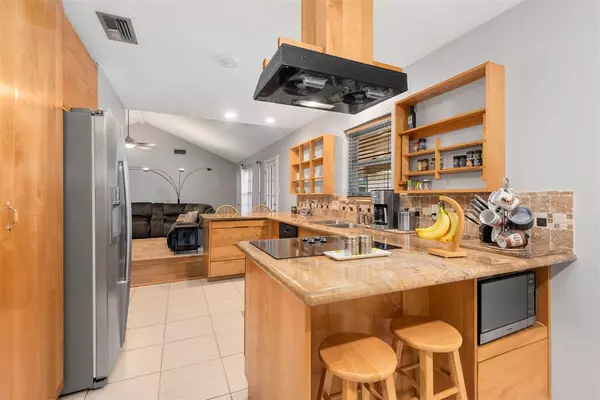$310,000
For more information regarding the value of a property, please contact us for a free consultation.
3 Beds
2 Baths
1,903 SqFt
SOLD DATE : 04/28/2023
Key Details
Property Type Single Family Home
Listing Status Sold
Purchase Type For Sale
Square Footage 1,903 sqft
Price per Sqft $162
Subdivision Erin Glen Sec 01
MLS Listing ID 96012559
Sold Date 04/28/23
Style Traditional
Bedrooms 3
Full Baths 2
Year Built 1977
Annual Tax Amount $6,219
Tax Year 2022
Lot Size 8,280 Sqft
Acres 0.1901
Property Description
An Exceptional Find! Beautifully Updated Prime Location *Featuring Custom Maple Kitchen Cabinets, Large Pot/Pan Drawers, Stone Tile Backsplash, Granite Counters, 2 Large Pantries, Bamboo Wood Floors, Bedroom Carpet 2023, Oversize Shower, Premium Energy Saving Attic Stairway Insulation Tent, Pool House, Huge Covered Patio Lounging Area, Pool Tile, Plaster & Coping 2016, 4" Gutters with Leaf Guard, AC/Heat, Ductwork & Extra Attic Insulation 2016, Self Monitored Security System & Nest Programmable Thermostat *Don't Let this One Get Away! Cozy up to the Woodburning Fireplace in this Family Room with Cathedral Ceiling *Large Primary Bedroom with Ensuite Bath & 2 Big Walk-In Closets in this Split Floor Plan *Sizeable Secondary Bedrooms with Easy Access to the Stunning Guest Bath *Summer Fun Awaits in the Immense Covered Entertainment Area & Inground Gunite Pool! This home is a Perfect Haven for those who Love to Entertain Both Inside and Out *Don't Delay *Make an Appointment to View Today!
Location
State TX
County Harris
Area Deer Park
Rooms
Bedroom Description En-Suite Bath,Split Plan,Walk-In Closet
Other Rooms Breakfast Room, Family Room, Utility Room in House
Master Bathroom Primary Bath: Double Sinks, Primary Bath: Tub/Shower Combo, Secondary Bath(s): Shower Only
Kitchen Breakfast Bar, Kitchen open to Family Room, Pantry, Walk-in Pantry
Interior
Interior Features Alarm System - Owned, Drapes/Curtains/Window Cover, Formal Entry/Foyer, High Ceiling
Heating Central Gas
Cooling Central Electric
Flooring Bamboo, Carpet, Tile
Fireplaces Number 1
Fireplaces Type Wood Burning Fireplace
Exterior
Exterior Feature Back Yard Fenced, Covered Patio/Deck, Storage Shed
Parking Features Attached Garage
Garage Spaces 2.0
Garage Description Auto Garage Door Opener, Double-Wide Driveway
Pool Gunite, In Ground
Roof Type Composition
Street Surface Concrete,Curbs
Private Pool Yes
Building
Lot Description Subdivision Lot
Faces East
Story 1
Foundation Slab
Lot Size Range 0 Up To 1/4 Acre
Sewer Public Sewer
Water Public Water
Structure Type Brick,Wood
New Construction No
Schools
Elementary Schools Carpenter Elementary School (Deer Park)
Middle Schools Bonnette Junior High School
High Schools Deer Park High School
School District 16 - Deer Park
Others
Senior Community No
Restrictions Deed Restrictions
Tax ID 109-045-000-0014
Energy Description Ceiling Fans,Digital Program Thermostat,Storm Windows
Acceptable Financing Cash Sale, Conventional, FHA, VA
Tax Rate 2.6933
Disclosures Sellers Disclosure
Listing Terms Cash Sale, Conventional, FHA, VA
Financing Cash Sale,Conventional,FHA,VA
Special Listing Condition Sellers Disclosure
Read Less Info
Want to know what your home might be worth? Contact us for a FREE valuation!

Our team is ready to help you sell your home for the highest possible price ASAP

Bought with Realty Associates
18333 Preston Rd # 100, Dallas, TX, 75252, United States







