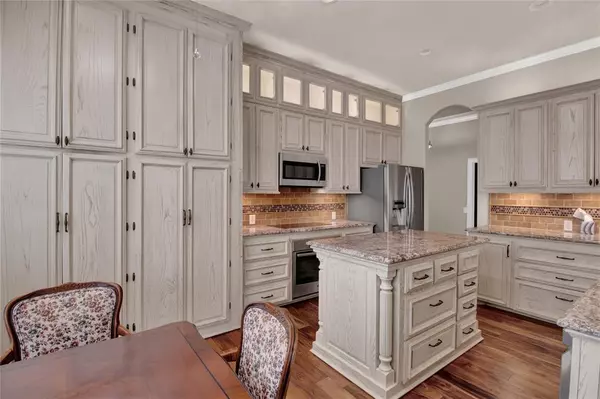$449,500
For more information regarding the value of a property, please contact us for a free consultation.
3 Beds
2 Baths
2,365 SqFt
SOLD DATE : 04/29/2023
Key Details
Property Type Single Family Home
Listing Status Sold
Purchase Type For Sale
Square Footage 2,365 sqft
Price per Sqft $181
Subdivision Bellavita At Green Tee 02 Amd
MLS Listing ID 22747852
Sold Date 04/29/23
Style Ranch,Traditional
Bedrooms 3
Full Baths 2
HOA Fees $282/mo
HOA Y/N 1
Year Built 2002
Annual Tax Amount $7,330
Tax Year 2022
Lot Size 8,307 Sqft
Acres 0.1907
Property Description
Look under the documents section for the entire list of upgrades that have been done..it will make you fall instantly in love with this home.
Gated, Active 55+ Adult Community. Quick Access to I-45. NEVER FLOODED. This Spacious 1.0 Story Home boasts 2365 sq.ft With 3 Bedrooms And 2 Bathrooms. The Open Floor Plan w/High Ceilings And Arched Entrance, Yields A Comfortable Flow From Living Room To Kitchen. Seller added beautiful glass rocks in Fireplace, Kitchen Appliances are all stainless steel and Fridge included , Hunter Douglas Plantation shutters in all rooms other except primary bedroom, Heavy-duty steel security doors front & back and Hurricane strength windows for up to 180mph winds, garage opener is smart compatible. The HOA Fees Includes Alarm System, Basic Comcast Cable, Front Yard Lawn Service And Sprinkler system Maintenance. The Community Clubhouse Has Pool/Spa, Fitness Center, Ballroom, Billiards, Shuffleboard,, 11-Acre Lake, 1 Mile Walking Trails And Nature Reserve.
Location
State TX
County Harris
Area Pearland
Rooms
Bedroom Description All Bedrooms Down
Other Rooms 1 Living Area, Breakfast Room, Utility Room in House
Master Bathroom Primary Bath: Double Sinks, Primary Bath: Jetted Tub, Primary Bath: Separate Shower
Den/Bedroom Plus 3
Kitchen Instant Hot Water, Kitchen open to Family Room, Pots/Pans Drawers, Under Cabinet Lighting
Interior
Interior Features Drapes/Curtains/Window Cover, Fire/Smoke Alarm, High Ceiling, Prewired for Alarm System
Heating Central Gas
Cooling Central Electric
Flooring Carpet, Tile, Wood
Fireplaces Number 1
Fireplaces Type Freestanding, Gas Connections
Exterior
Exterior Feature Back Yard Fenced, Controlled Subdivision Access, Patio/Deck, Storage Shed
Parking Features Attached Garage
Garage Spaces 2.0
Roof Type Composition
Street Surface Concrete
Private Pool No
Building
Lot Description Cleared, Subdivision Lot
Story 1
Foundation Slab
Lot Size Range 0 Up To 1/4 Acre
Sewer Public Sewer
Water Water District
Structure Type Brick,Cement Board
New Construction No
Schools
Elementary Schools Weber Elementary
Middle Schools Westbrook Intermediate School
High Schools Clear Brook High School
School District 9 - Clear Creek
Others
HOA Fee Include Clubhouse,On Site Guard,Recreational Facilities
Senior Community Yes
Restrictions Deed Restrictions
Tax ID 122-470-002-0002
Energy Description Ceiling Fans,Digital Program Thermostat,Generator,High-Efficiency HVAC,Storm Windows,Tankless/On-Demand H2O Heater
Acceptable Financing Cash Sale, Conventional, FHA, VA
Tax Rate 2.6545
Disclosures Mud
Listing Terms Cash Sale, Conventional, FHA, VA
Financing Cash Sale,Conventional,FHA,VA
Special Listing Condition Mud
Read Less Info
Want to know what your home might be worth? Contact us for a FREE valuation!

Our team is ready to help you sell your home for the highest possible price ASAP

Bought with Keller Williams Realty Clear Lake / NASA
18333 Preston Rd # 100, Dallas, TX, 75252, United States







