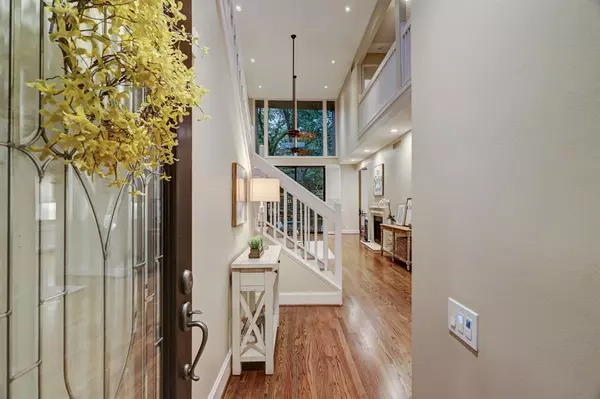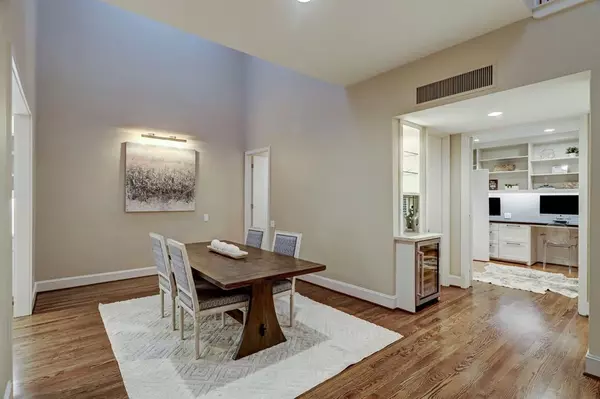$700,000
For more information regarding the value of a property, please contact us for a free consultation.
4 Beds
3 Baths
3,079 SqFt
SOLD DATE : 05/02/2023
Key Details
Property Type Townhouse
Sub Type Townhouse
Listing Status Sold
Purchase Type For Sale
Square Footage 3,079 sqft
Price per Sqft $215
Subdivision Hudson Forest 2 Th Rp
MLS Listing ID 14784219
Sold Date 05/02/23
Style Traditional
Bedrooms 4
Full Baths 3
HOA Fees $525/mo
Year Built 1979
Annual Tax Amount $12,405
Tax Year 2021
Lot Size 3,267 Sqft
Property Description
Gracious living abounds in this well appointed townhome perfectly situated with ravine views & a remote, secluded feel. Located in the Memorial Area community of Hudson Forest complete with 24-hour manned gate access, neighborhood walking trails, pool & playground - this lovely home will make you feel like you live in a forest retreat in the heart of the city! First floor living, completely remodeled w/hardwood floors & soaring floor to ceiling windows to take in the views of the bayou! Spacious living area, formal dining, wet bar + wine storage, first floor office/4th bedroom complete w/full bath. The kitchen is truly a chef's dream with dual fuel Wolf range, impressive cabinet storage w/thoughtful design, marble & soapstone counters, great lighting & more great views. Upstairs holds the primary suite w/well appointed fixtures & walk-in shower. The secondary bedrooms have an adjacent sleeping porch. Huge outdoor deck! Excellent Schools: Memorial Drive ES, Spring Branch MS, Memorial HS
Location
State TX
County Harris
Area Memorial West
Rooms
Bedroom Description 1 Bedroom Down - Not Primary BR,Built-In Bunk Beds,En-Suite Bath,Primary Bed - 2nd Floor,Split Plan,Walk-In Closet
Other Rooms 1 Living Area, Breakfast Room, Formal Dining, Home Office/Study, Living Area - 1st Floor, Utility Room in House
Master Bathroom Primary Bath: Double Sinks, Primary Bath: Shower Only, Secondary Bath(s): Shower Only
Kitchen Breakfast Bar, Instant Hot Water, Soft Closing Cabinets, Soft Closing Drawers, Under Cabinet Lighting
Interior
Interior Features Alarm System - Owned, Drapes/Curtains/Window Cover, Fire/Smoke Alarm, High Ceiling, Refrigerator Included, Wet Bar
Heating Central Gas
Cooling Central Electric
Flooring Marble Floors, Wood
Fireplaces Number 1
Fireplaces Type Gaslog Fireplace
Appliance Full Size, Refrigerator
Dryer Utilities 1
Laundry Utility Rm in House
Exterior
Exterior Feature Controlled Access, Patio/Deck, Play Area, Private Driveway, Sprinkler System
Parking Features Attached Garage
Garage Spaces 2.0
Roof Type Composition
Street Surface Concrete,Curbs
Accessibility Manned Gate
Private Pool No
Building
Story 2
Unit Location Ravine/Bayou
Entry Level Levels 1 and 2
Foundation Pier & Beam, Slab
Sewer Public Sewer
Water Public Water
Structure Type Brick,Wood
New Construction No
Schools
Elementary Schools Memorial Drive Elementary School
Middle Schools Spring Branch Middle School (Spring Branch)
High Schools Memorial High School (Spring Branch)
School District 49 - Spring Branch
Others
HOA Fee Include Courtesy Patrol,Exterior Building,Grounds,Limited Access Gates,On Site Guard,Recreational Facilities,Trash Removal
Senior Community No
Tax ID 107-687-001-0002
Acceptable Financing Cash Sale, Conventional
Tax Rate 2.4415
Disclosures Sellers Disclosure
Listing Terms Cash Sale, Conventional
Financing Cash Sale,Conventional
Special Listing Condition Sellers Disclosure
Read Less Info
Want to know what your home might be worth? Contact us for a FREE valuation!

Our team is ready to help you sell your home for the highest possible price ASAP

Bought with Walzel Properties - Willis
18333 Preston Rd # 100, Dallas, TX, 75252, United States







