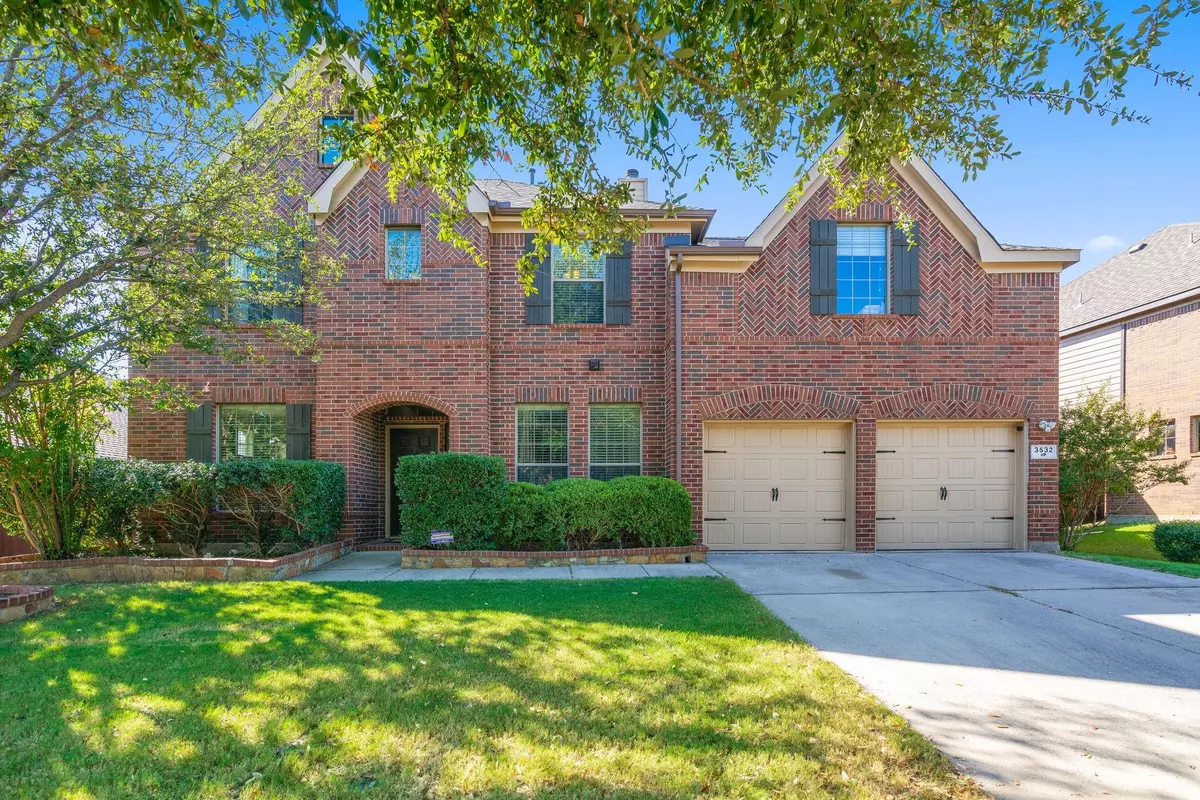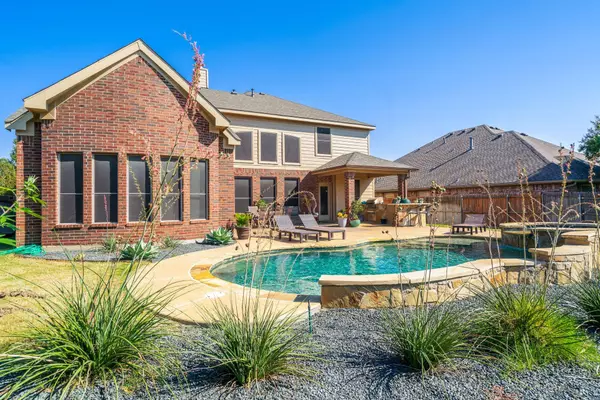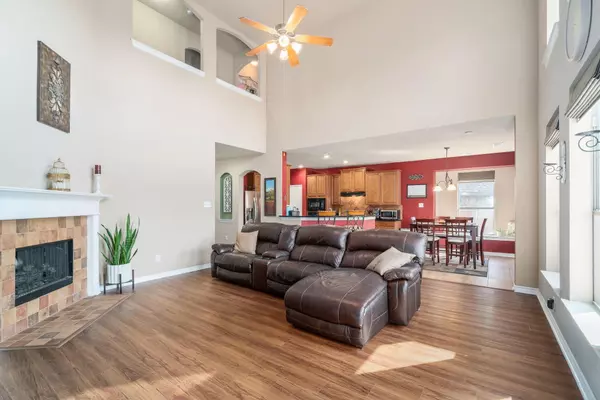$524,900
For more information regarding the value of a property, please contact us for a free consultation.
4 Beds
3 Baths
3,386 SqFt
SOLD DATE : 05/01/2023
Key Details
Property Type Single Family Home
Sub Type Single Family Residence
Listing Status Sold
Purchase Type For Sale
Square Footage 3,386 sqft
Price per Sqft $155
Subdivision Saratoga
MLS Listing ID 20276390
Sold Date 05/01/23
Style Traditional
Bedrooms 4
Full Baths 2
Half Baths 1
HOA Fees $21
HOA Y/N Mandatory
Year Built 2008
Annual Tax Amount $10,587
Lot Size 8,189 Sqft
Acres 0.188
Lot Dimensions Interior
Property Description
This one has it all! Tons of space and perfect for entertaining. Large open floorplan with 2 story ceilings and dbl stacked windows in the family room that opens to the kitchen with granite counters and bkfst bar all with great views of the covered patio, pool and hot tub. Oversize master suite also overlooks the pool and has large walkin closet. Gameroom, secondary bedrooms and Media room are all upstairs for privacy and are perfect for movie night or having the neighborhood over. There's a builtin grill in the outdoor kitchen area and covered patio as well as plenty of patio and pool deck for lounging. Exterior was just painted. The office with builtin bookshelves is located near the front door and could easily be modified into a 5th bedroom if needed. Dining room just off the kitchen and the breakfast room has bench window seats. Gas cooktop and builtin oven and microwave. Even with the large pool and hot tub, the backyard still has room to play. Don't miss out on this one!
Location
State TX
County Tarrant
Direction From I-35W turn on to Keller Haslet Road. Follow Keller Haslet Road to Alta Vista Road. Turn right on to Alta Vista Road. Trun right onto Confidence Drive. Destination will be on the left.
Rooms
Dining Room 2
Interior
Interior Features High Speed Internet Available, Open Floorplan, Vaulted Ceiling(s)
Heating Central, Natural Gas
Cooling Central Air
Flooring Carpet, Ceramic Tile, Luxury Vinyl Plank
Fireplaces Number 1
Fireplaces Type Gas Logs
Appliance Dishwasher, Gas Cooktop, Microwave
Heat Source Central, Natural Gas
Exterior
Exterior Feature Barbecue, Covered Patio/Porch
Garage Spaces 2.0
Fence Wood
Pool Heated, In Ground, Waterfall
Utilities Available City Sewer, City Water
Roof Type Composition
Garage No
Private Pool 1
Building
Lot Description Interior Lot, Landscaped, Sprinkler System
Story Two
Foundation Slab
Structure Type Brick,Siding
Schools
Elementary Schools Kay Granger
Middle Schools John M Tidwell
High Schools Byron Nelson
School District Northwest Isd
Others
Ownership Brandon & Tiffany Jones
Acceptable Financing Cash, Conventional, FHA, Texas Vet, VA Loan
Listing Terms Cash, Conventional, FHA, Texas Vet, VA Loan
Financing Conventional
Read Less Info
Want to know what your home might be worth? Contact us for a FREE valuation!

Our team is ready to help you sell your home for the highest possible price ASAP

©2025 North Texas Real Estate Information Systems.
Bought with Mary Ann Izzarelli • Ebby Halliday, REALTORS
18333 Preston Rd # 100, Dallas, TX, 75252, United States







