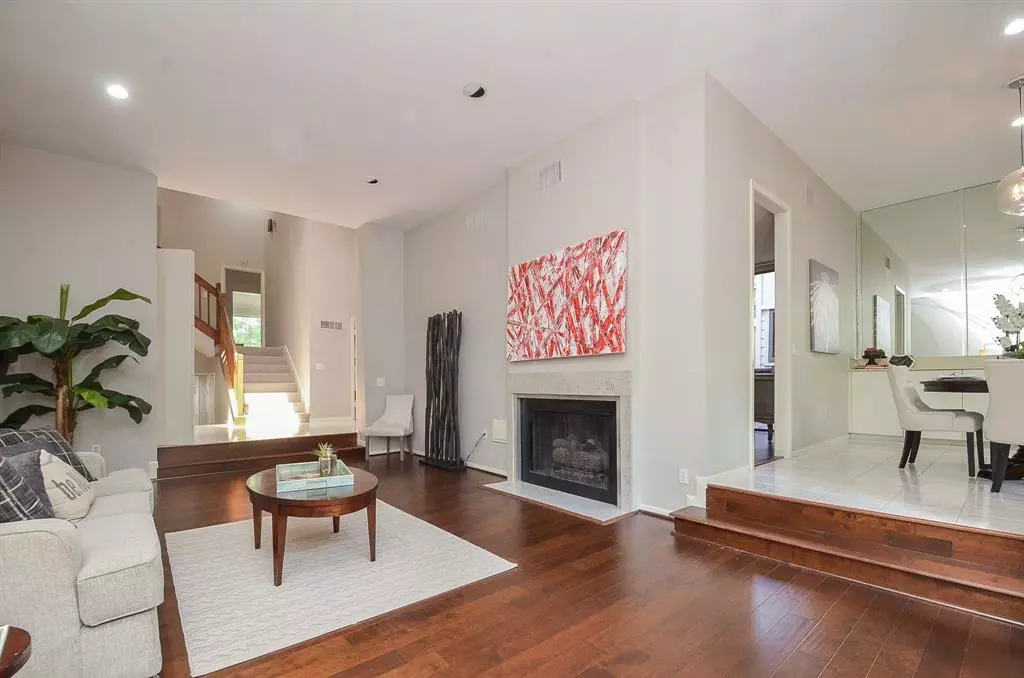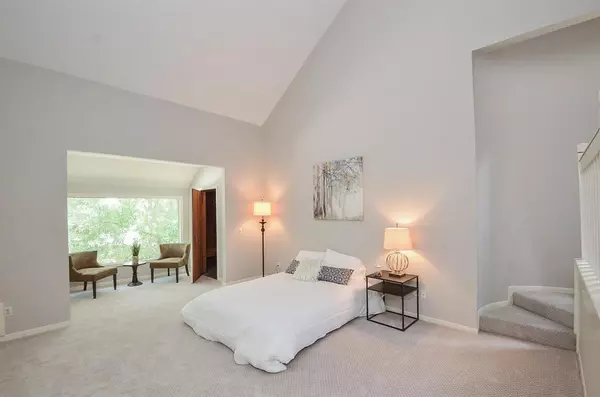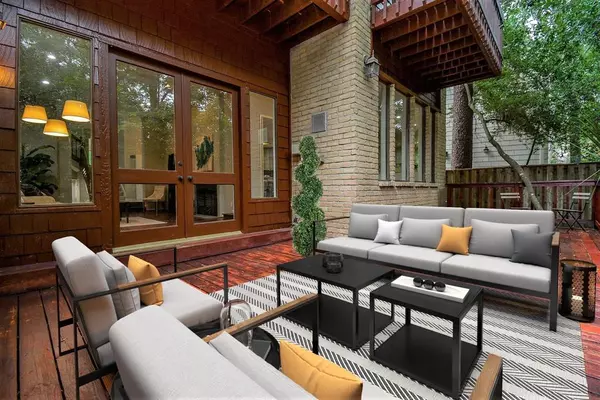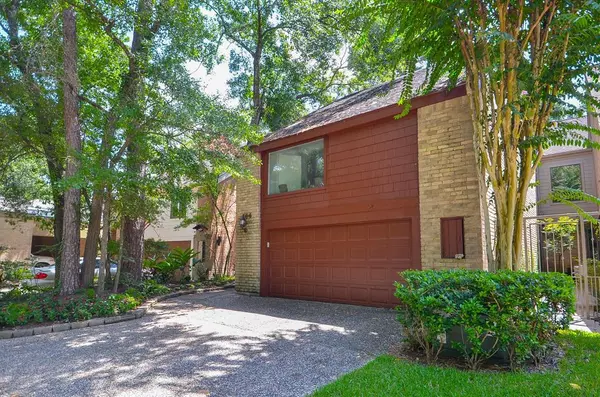$539,000
For more information regarding the value of a property, please contact us for a free consultation.
3 Beds
2.1 Baths
3,030 SqFt
SOLD DATE : 05/02/2023
Key Details
Property Type Townhouse
Sub Type Townhouse
Listing Status Sold
Purchase Type For Sale
Square Footage 3,030 sqft
Price per Sqft $167
Subdivision Hudson Forest Sec 01 T/H
MLS Listing ID 67632890
Sold Date 05/02/23
Style Contemporary/Modern
Bedrooms 3
Full Baths 2
Half Baths 1
HOA Fees $475/mo
Year Built 1976
Annual Tax Amount $12,741
Tax Year 2020
Lot Size 4,095 Sqft
Property Description
Nestled away in a wooded oasis located in an exclusive guard gated community, this Beautiful Contemporary home that NEVER FLOODED will Wow you w/it's amazing features. You are greeted at the private entrance by a fabulous foyer w/ Soaring Ceilings & fantastic flow from room to room. New flooring, New LED flush mount lights, new paint, along w/New designer lighting in areas that give a feel of elegance. Great for entertaining, the Massive rooms (most of which have their own private balconies & porches)overlook the Greenbelt for added privacy. Floor to ceiling windows & strategically spaced skylights allow natural light to pour in from all areas. The Primary Suite offers a RARE flex room w/in the suite. Relax your cares away in the primary room's SAUNA located off the sitting area of the bedroom. Great for entertaining large & small gatherings, alike, you won't believe what you can get for the price. Zone to MEMORIAL HS, close to great shopping, restaurants, & all parts of Houston
Location
State TX
County Harris
Area Memorial West
Rooms
Bedroom Description All Bedrooms Up,Primary Bed - 1st Floor,Multilevel Bedroom
Other Rooms Breakfast Room, Family Room, Formal Dining, Formal Living, Living Area - 1st Floor, Loft, Home Office/Study, Utility Room in House
Master Bathroom Primary Bath: Separate Shower, Primary Bath: Tub/Shower Combo, Vanity Area, Primary Bath: Jetted Tub
Kitchen Breakfast Bar, Pantry
Interior
Interior Features Balcony, Drapes/Curtains/Window Cover, Fire/Smoke Alarm, Formal Entry/Foyer, High Ceiling, Split Level, Wet Bar
Heating Central Electric
Cooling Central Electric
Flooring Carpet, Engineered Wood, Tile
Fireplaces Number 1
Fireplaces Type Wood Burning Fireplace
Appliance Full Size
Dryer Utilities 1
Exterior
Exterior Feature Back Yard, Balcony, Patio/Deck, Sprinkler System
Parking Features Attached Garage
Garage Spaces 2.0
Roof Type Composition
Street Surface Asphalt,Curbs,Gutters
Private Pool No
Building
Faces East
Story 2
Entry Level All Levels
Foundation Slab
Sewer Public Sewer
Water Public Water
Structure Type Brick,Wood
New Construction No
Schools
Elementary Schools Memorial Drive Elementary School
Middle Schools Spring Branch Middle School (Spring Branch)
High Schools Memorial High School (Spring Branch)
School District 49 - Spring Branch
Others
HOA Fee Include On Site Guard
Senior Community No
Tax ID 107-575-005-0005
Energy Description Digital Program Thermostat
Acceptable Financing Cash Sale, Conventional
Tax Rate 2.4733
Disclosures Sellers Disclosure
Listing Terms Cash Sale, Conventional
Financing Cash Sale,Conventional
Special Listing Condition Sellers Disclosure
Read Less Info
Want to know what your home might be worth? Contact us for a FREE valuation!

Our team is ready to help you sell your home for the highest possible price ASAP

Bought with Meadows Property Group
18333 Preston Rd # 100, Dallas, TX, 75252, United States







