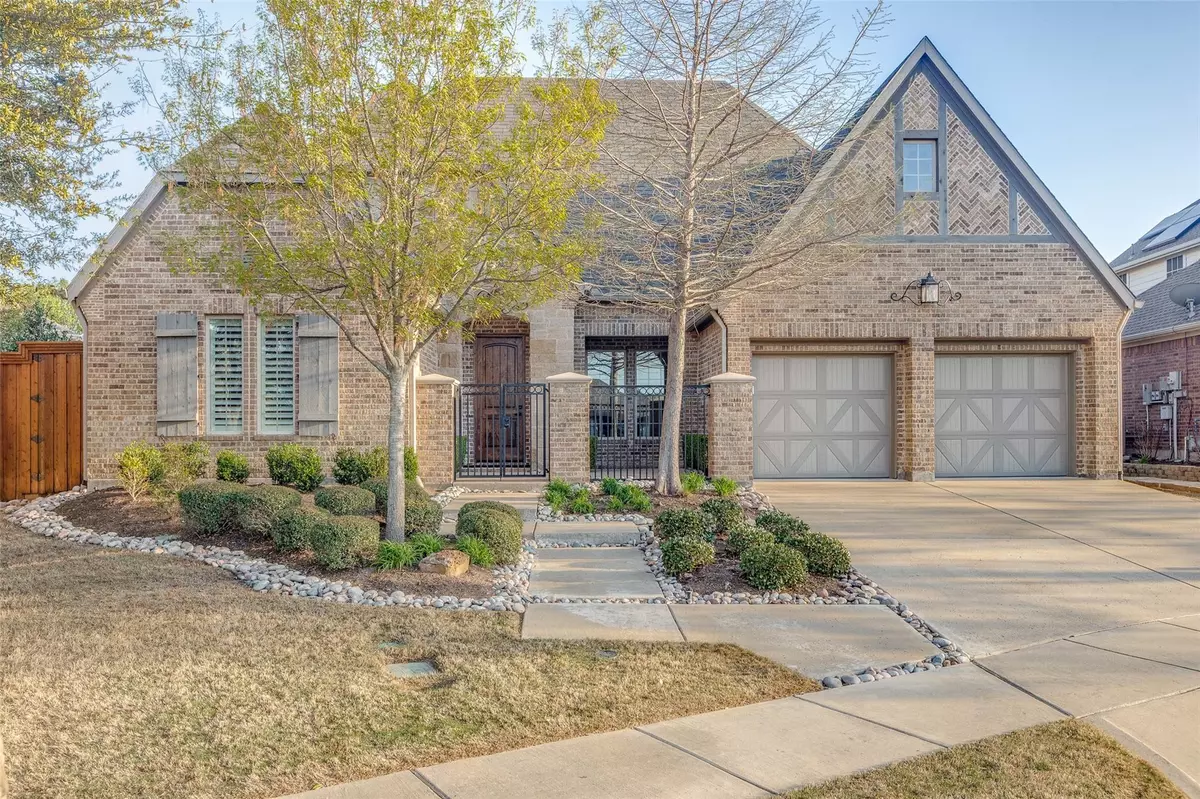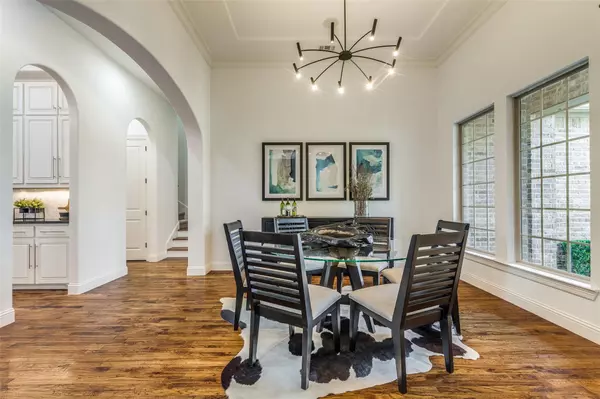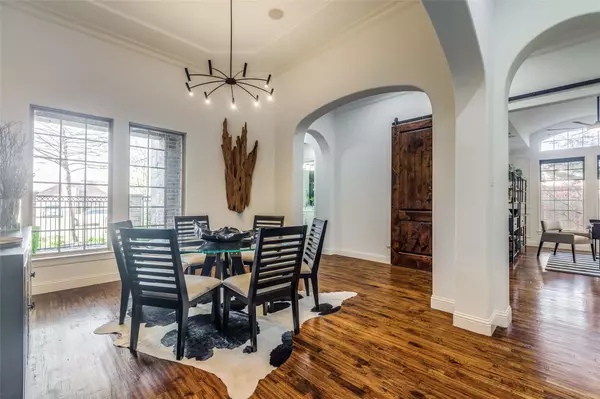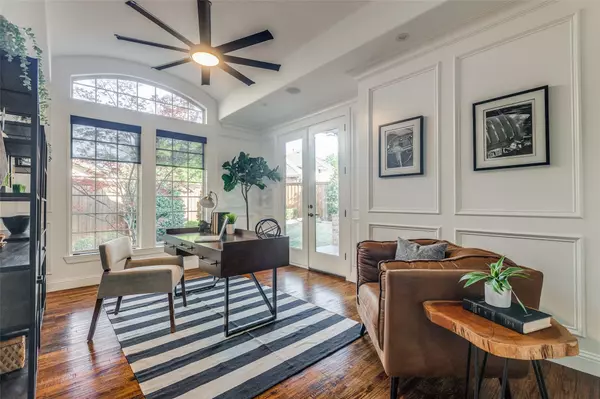$750,000
For more information regarding the value of a property, please contact us for a free consultation.
3 Beds
3 Baths
3,450 SqFt
SOLD DATE : 05/04/2023
Key Details
Property Type Single Family Home
Sub Type Single Family Residence
Listing Status Sold
Purchase Type For Sale
Square Footage 3,450 sqft
Price per Sqft $217
Subdivision Hillside At Winding Creek
MLS Listing ID 20285532
Sold Date 05/04/23
Style Traditional
Bedrooms 3
Full Baths 2
Half Baths 1
HOA Fees $25
HOA Y/N Mandatory
Year Built 2013
Annual Tax Amount $8,345
Lot Size 0.400 Acres
Acres 0.4
Property Description
This custom 1.5 story brick home set on a large cul-de-sac lot is beautifully crafted throughout and will take your breath away at first impression! The elegant interior combines graceful archways, impeccable millwork, and rich hand-scraped hardwood flooring to lend a timeless sophistication. The freshly painted interior, high ceilings and natural light infuse the home with an understated luxury you will want to experience in person. Viking appliances, granite countertops, and large island await you in the kitchen. The living room boasts a wall of windows, exposed beamed ceilings, and dramatic fireplace. The primary suite has an oversized walk-in closet and an opulent 5-pc ensuite with a soaking tub. Additional spaces include a fabulous private office, a dreamy sunroom with wood barrel ceilings, a huge home theater and bar, & an attached 3-car garage. Host cookouts on the covered wrap-around patio with built-in BBQ & pergola surrounded by manicured landscaping. THIS ONE IS A MUST SEE!!
Location
State TX
County Collin
Direction GPS
Rooms
Dining Room 2
Interior
Interior Features Built-in Features, Cable TV Available, Cathedral Ceiling(s), Chandelier, Decorative Lighting, Double Vanity, Dry Bar, Granite Counters, High Speed Internet Available, Kitchen Island, Natural Woodwork, Open Floorplan, Paneling, Pantry, Sound System Wiring, Vaulted Ceiling(s), Walk-In Closet(s), Wired for Data
Heating Central, ENERGY STAR Qualified Equipment, Fireplace(s), Natural Gas, Zoned
Cooling Ceiling Fan(s), Central Air, Electric, ENERGY STAR Qualified Equipment
Flooring Marble, Tile, Wood
Fireplaces Number 1
Fireplaces Type Brick
Appliance Dishwasher, Disposal, Electric Cooktop, Electric Oven, Microwave, Convection Oven, Plumbed For Gas in Kitchen, Tankless Water Heater
Heat Source Central, ENERGY STAR Qualified Equipment, Fireplace(s), Natural Gas, Zoned
Laundry Utility Room
Exterior
Exterior Feature Built-in Barbecue
Garage Spaces 3.0
Utilities Available Cable Available, City Sewer, City Water, Concrete, Curbs, Electricity Available, Electricity Connected, Individual Gas Meter, Individual Water Meter
Roof Type Asphalt
Garage Yes
Building
Lot Description Cul-De-Sac, Interior Lot, Landscaped, Subdivision
Story One and One Half
Foundation Slab
Structure Type Brick,Wood
Schools
Elementary Schools Walker
Middle Schools Faubion
High Schools Mckinney
School District Mckinney Isd
Others
Restrictions Deed
Ownership Randol - 1 Trust
Acceptable Financing Cash, Conventional, FHA, VA Loan
Listing Terms Cash, Conventional, FHA, VA Loan
Financing Conventional
Special Listing Condition Deed Restrictions
Read Less Info
Want to know what your home might be worth? Contact us for a FREE valuation!

Our team is ready to help you sell your home for the highest possible price ASAP

©2025 North Texas Real Estate Information Systems.
Bought with Nita Advani • JPAR - Plano
18333 Preston Rd # 100, Dallas, TX, 75252, United States







