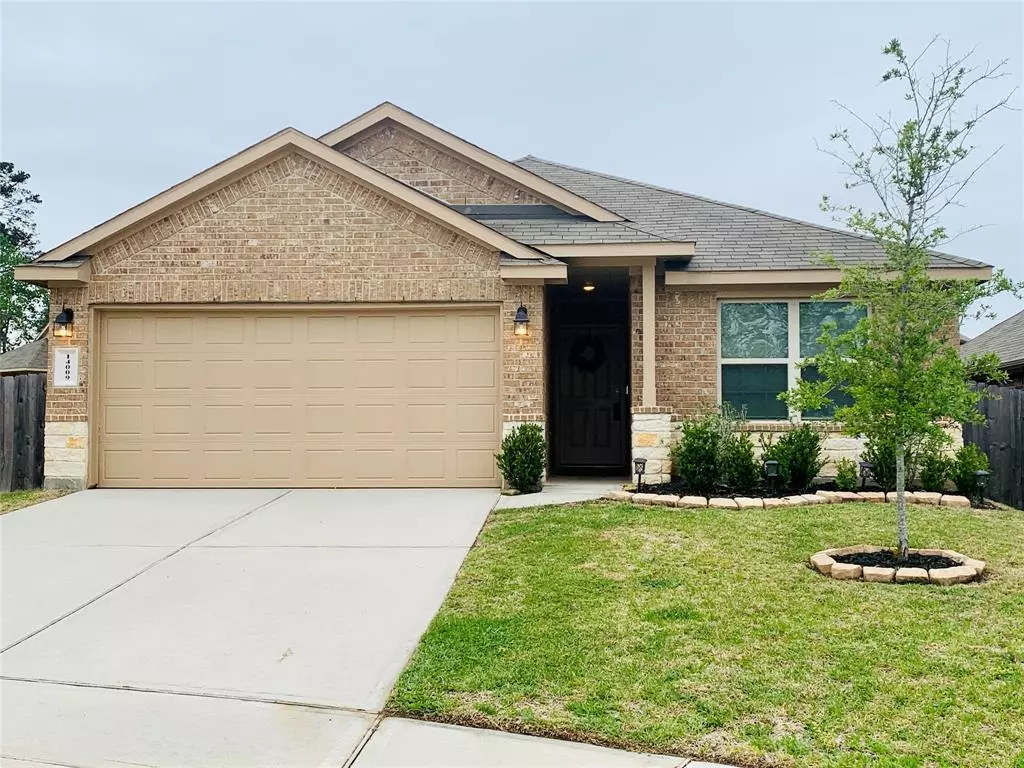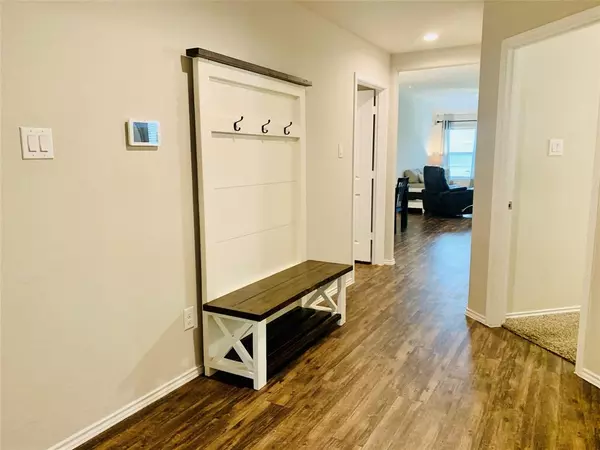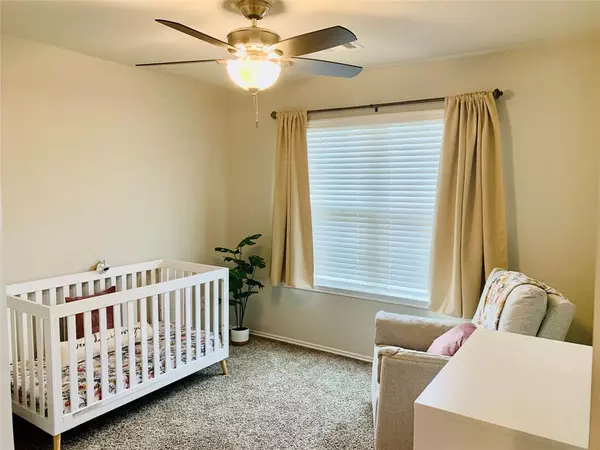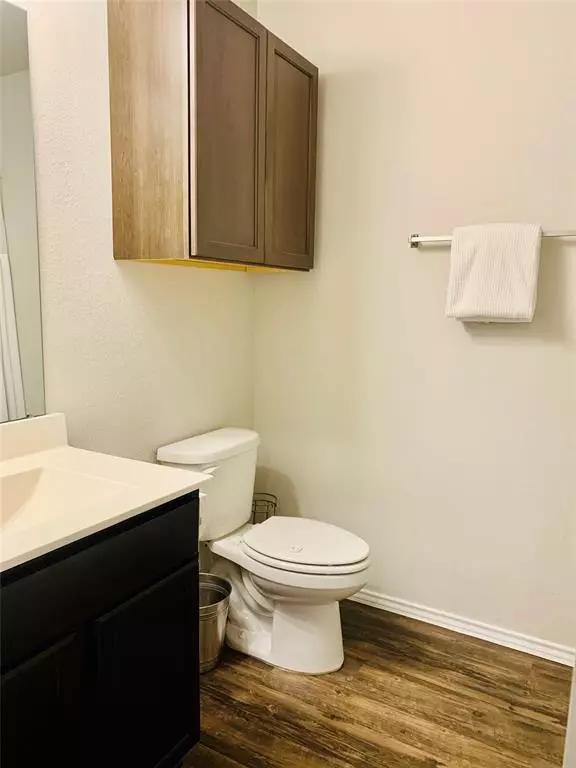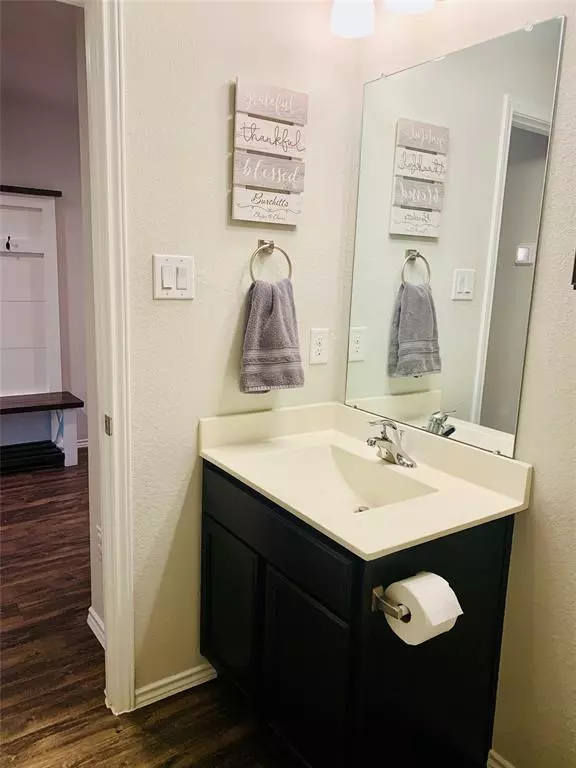$260,000
For more information regarding the value of a property, please contact us for a free consultation.
3 Beds
2 Baths
1,484 SqFt
SOLD DATE : 05/01/2023
Key Details
Property Type Single Family Home
Listing Status Sold
Purchase Type For Sale
Square Footage 1,484 sqft
Price per Sqft $178
Subdivision Fosters Ridge 08
MLS Listing ID 85173819
Sold Date 05/01/23
Style Traditional
Bedrooms 3
Full Baths 2
HOA Fees $70/ann
HOA Y/N 1
Year Built 2019
Annual Tax Amount $6,142
Tax Year 2022
Lot Size 7,157 Sqft
Acres 0.1643
Property Description
Don't miss this stunning home in beautiful Fosters Ridge, perfect for just about every buyer! Popular 1 level, open floor plan (kitchen open to dining & living rooms), with huge primary bedroom positioned away from and on opposite side of home from secondary bedrooms. Primary bath is equipped with double sinks, separate oversized tub and completely upgraded shower (easy-clean surround, shower pan and glass shower door). Extra-large dining area with additional dining available at the l-o-n-g breakfast bar. True culdesac lot means more space between you and your neighbors, and no through traffic. Back yard is big enough to play ball, with plenty of pet and/or garden space, too! You'll love the Clubhouse & Rec center which you may safely ride bikes or walk to via the miles of paved walkways! *** room dimensions listed are approximate***
Location
State TX
County Montgomery
Area Conroe Southwest
Rooms
Bedroom Description 2 Bedrooms Down,All Bedrooms Down,En-Suite Bath,Primary Bed - 1st Floor,Split Plan,Walk-In Closet
Other Rooms 1 Living Area, Formal Dining, Kitchen/Dining Combo, Living Area - 1st Floor, Living/Dining Combo, Utility Room in House
Master Bathroom Primary Bath: Double Sinks, Primary Bath: Separate Shower, Primary Bath: Soaking Tub, Secondary Bath(s): Tub/Shower Combo
Kitchen Breakfast Bar, Kitchen open to Family Room, Pantry
Interior
Interior Features Alarm System - Owned, Drapes/Curtains/Window Cover
Heating Central Gas
Cooling Central Gas
Flooring Carpet, Vinyl Plank
Exterior
Exterior Feature Back Yard Fenced, Barn/Stable, Covered Patio/Deck, Patio/Deck, Side Yard
Parking Features Attached Garage
Garage Spaces 2.0
Garage Description Auto Garage Door Opener, Double-Wide Driveway
Roof Type Composition
Street Surface Concrete,Curbs,Gutters
Private Pool No
Building
Lot Description Cleared, Cul-De-Sac, Subdivision Lot
Story 1
Foundation Slab
Lot Size Range 0 Up To 1/4 Acre
Sewer Public Sewer
Structure Type Brick,Cement Board
New Construction No
Schools
Elementary Schools Bush Elementary School (Conroe)
Middle Schools Mccullough Junior High School
High Schools The Woodlands High School
School District 11 - Conroe
Others
HOA Fee Include Clubhouse,Grounds,Recreational Facilities
Senior Community No
Restrictions Deed Restrictions
Tax ID 5164-08-01600
Energy Description Attic Fan,Ceiling Fans,Digital Program Thermostat,Energy Star/CFL/LED Lights,High-Efficiency HVAC,HVAC>13 SEER,Insulated Doors,Insulated/Low-E windows,Tankless/On-Demand H2O Heater
Acceptable Financing Assumable 1st Lien, Cash Sale, Conventional
Tax Rate 2.8914
Disclosures Mud, Sellers Disclosure
Green/Energy Cert Energy Star Qualified Home
Listing Terms Assumable 1st Lien, Cash Sale, Conventional
Financing Assumable 1st Lien,Cash Sale,Conventional
Special Listing Condition Mud, Sellers Disclosure
Read Less Info
Want to know what your home might be worth? Contact us for a FREE valuation!

Our team is ready to help you sell your home for the highest possible price ASAP

Bought with Starhill Realty

18333 Preston Rd # 100, Dallas, TX, 75252, United States


