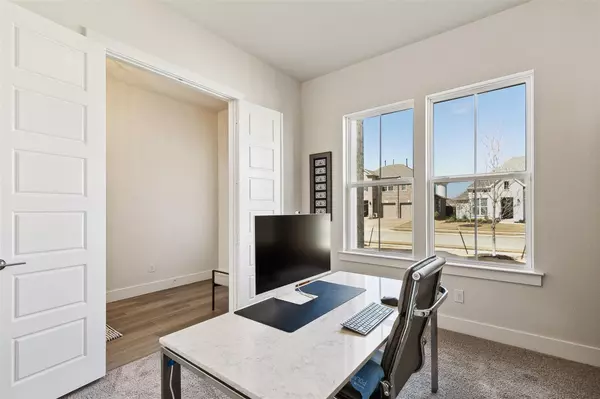$849,900
For more information regarding the value of a property, please contact us for a free consultation.
4 Beds
4 Baths
3,162 SqFt
SOLD DATE : 05/01/2023
Key Details
Property Type Single Family Home
Sub Type Single Family Residence
Listing Status Sold
Purchase Type For Sale
Square Footage 3,162 sqft
Price per Sqft $268
Subdivision Lakes At Legacy Ph 1
MLS Listing ID 20267421
Sold Date 05/01/23
Style Traditional
Bedrooms 4
Full Baths 3
Half Baths 1
HOA Fees $51/ann
HOA Y/N Mandatory
Year Built 2020
Annual Tax Amount $11,975
Lot Size 7,797 Sqft
Acres 0.179
Property Description
Multiple offers, deadline Sunday 6pm. Pristine north facing barely, lived in home at the Lakes of Legacy. This 4 bedroom stunner features a fantastic layout and architectural interest. This home boasts a Media Room downstairs! Guest suite with private bath, featuring step down glass enclosed shower, on 1st level as well as Powder bath on 1st level. Impressive high ceiling and center fireplace in Family Room and built ins with floating shelves. White kitchen cabinetry is accented with a Halle Navy stained island and topped with white quartz. Spacious game room and walk in attic access. Mud bench and nook added along with cabinetry in laundry room. Light wood flooring in main areas. Contemporary exterior with light brick. Large yard and covered patio provide many options for outdoor living. Upgraded tech package with security camera pre-wire locations, surround sound pre-wire, and video doorbell. NO MUD or PID Tax! Low HOA dues! SCHOOLS INFO
Location
State TX
County Denton
Direction See GPS for up to date driving information.
Rooms
Dining Room 1
Interior
Interior Features Decorative Lighting, Flat Screen Wiring, High Speed Internet Available, Smart Home System, Sound System Wiring, Vaulted Ceiling(s)
Heating Central, Natural Gas, Zoned
Cooling Ceiling Fan(s), Central Air, Electric, Zoned
Flooring Carpet, Ceramic Tile, Wood
Fireplaces Number 1
Fireplaces Type Brick, Gas Logs, Heatilator
Appliance Dishwasher, Disposal, Gas Cooktop, Ice Maker, Microwave, Vented Exhaust Fan
Heat Source Central, Natural Gas, Zoned
Exterior
Exterior Feature Covered Patio/Porch, Rain Gutters
Garage Spaces 2.0
Fence Wood, Wrought Iron
Utilities Available City Sewer, City Water, Curbs
Roof Type Composition
Garage Yes
Building
Lot Description Interior Lot, Landscaped
Story Two
Foundation Other
Structure Type Brick,Rock/Stone
Schools
Elementary Schools Charles And Cindy Stuber
Middle Schools Reynolds
High Schools Prosper
School District Prosper Isd
Others
Ownership Ask Agent
Acceptable Financing Cash, Conventional, FHA, VA Loan
Listing Terms Cash, Conventional, FHA, VA Loan
Financing Conventional
Read Less Info
Want to know what your home might be worth? Contact us for a FREE valuation!

Our team is ready to help you sell your home for the highest possible price ASAP

©2025 North Texas Real Estate Information Systems.
Bought with Srinivas Chidurala • Citiwide Alliance Realty
18333 Preston Rd # 100, Dallas, TX, 75252, United States







