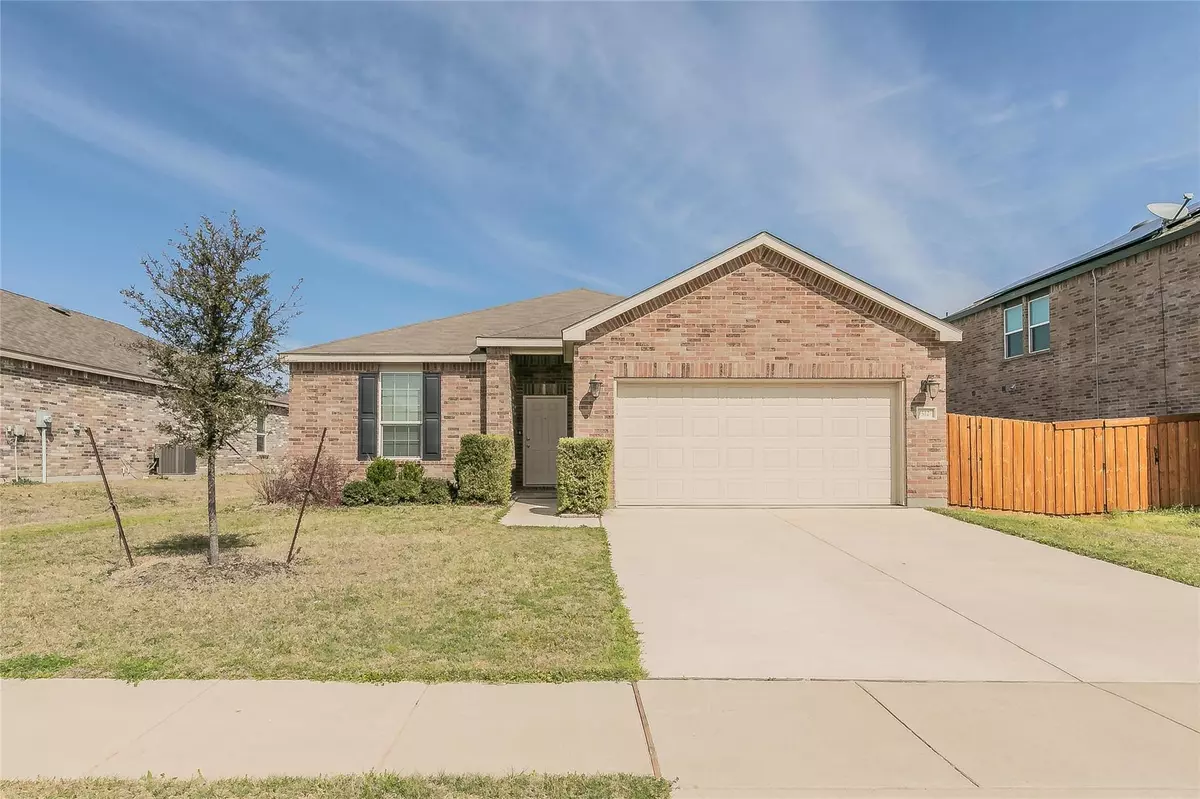$324,900
For more information regarding the value of a property, please contact us for a free consultation.
3 Beds
2 Baths
1,884 SqFt
SOLD DATE : 05/02/2023
Key Details
Property Type Single Family Home
Sub Type Single Family Residence
Listing Status Sold
Purchase Type For Sale
Square Footage 1,884 sqft
Price per Sqft $172
Subdivision Bar C Ranch
MLS Listing ID 20282050
Sold Date 05/02/23
Bedrooms 3
Full Baths 2
HOA Fees $18
HOA Y/N Mandatory
Year Built 2016
Annual Tax Amount $8,128
Lot Size 6,621 Sqft
Acres 0.152
Property Description
SELLER IS OFFERING A $5,000 BUYER INCENTIVE AT CLOSING WITH FULL PRICE OFFER!* Beautiful, lightly lived in Centex home in Bar C Ranch! You will love this open and spacious floor plan. Large flex room with double doors located at the front could function well as an office, play room, game room or second living area. Nice wood flooring throughout including the entry, hallway, kitchen and living room. Great kitchen features an abundance of cabinetry, countertop space, corian countertops, stainless steel appliances, and a center island. Primary suite is located at the rear of the house and offers a luxurious bath with dual sinks, garden tub and separate shower. Secondary bedrooms are located down a separate wing for maximum privacy. Bar C Ranch has a community pool and schools are located within the subdivision. Easy access to Saginaw for shopping and downtown Fort Worth for commuters. Minutes to Eagle Mountain Lake as well. Don't miss out on this opportunity!
Location
State TX
County Tarrant
Community Community Pool
Direction From E Bailey Boswell, go north on Comanche Springs, left on Clear Sky, left on Misty Water, right on Painted Tree, left on Mesa View.
Rooms
Dining Room 1
Interior
Interior Features Cable TV Available, Decorative Lighting, High Speed Internet Available, Kitchen Island, Open Floorplan, Walk-In Closet(s)
Heating Central
Cooling Central Air
Flooring Carpet, Ceramic Tile, Wood
Appliance Dishwasher, Disposal, Microwave
Heat Source Central
Laundry Full Size W/D Area, Washer Hookup
Exterior
Garage Spaces 2.0
Fence Wood
Community Features Community Pool
Utilities Available City Sewer, City Water
Roof Type Composition
Garage Yes
Building
Lot Description Interior Lot, Subdivision
Story One
Foundation Slab
Structure Type Brick
Schools
Elementary Schools Comanche Springs
Middle Schools Prairie Vista
High Schools Saginaw
School District Eagle Mt-Saginaw Isd
Others
Ownership See Agent
Acceptable Financing Cash, Conventional, FHA, VA Loan
Listing Terms Cash, Conventional, FHA, VA Loan
Financing Conventional
Read Less Info
Want to know what your home might be worth? Contact us for a FREE valuation!

Our team is ready to help you sell your home for the highest possible price ASAP

©2024 North Texas Real Estate Information Systems.
Bought with Evie Hoang • Kimberly Adams Realty

18333 Preston Rd # 100, Dallas, TX, 75252, United States


