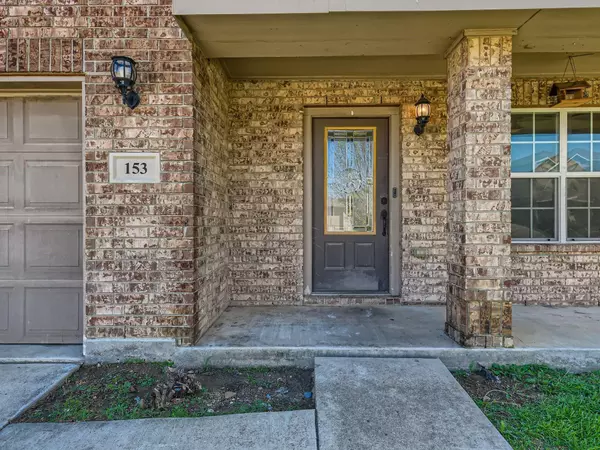$320,000
For more information regarding the value of a property, please contact us for a free consultation.
4 Beds
4 Baths
2,572 SqFt
SOLD DATE : 05/05/2023
Key Details
Property Type Single Family Home
Sub Type Single Family Residence
Listing Status Sold
Purchase Type For Sale
Square Footage 2,572 sqft
Price per Sqft $124
Subdivision Patriot Estates Ph 4
MLS Listing ID 20270829
Sold Date 05/05/23
Style Traditional
Bedrooms 4
Full Baths 3
Half Baths 1
HOA Fees $25/ann
HOA Y/N Mandatory
Year Built 2012
Annual Tax Amount $6,422
Lot Size 5,488 Sqft
Acres 0.126
Property Description
Click the Virtual Tour link to view the 3D walkthrough. This expansive two-story home is turnkey and ready for new owners! The inside offers fresh paint throughout, new LVP flooring, 4 spacious bedrooms and 2 living areas. The kitchen, dining area and living room are lined with windows allowing natural light to flood the space. Fully equipped kitchen features extensive cabinetry, a center island for extra prep space and a lovely view to the backyard. A half bath on the main level offers ultimate convenience for guests while all of the bedrooms are tucked away upstairs for added privacy. The primary bedroom is incredibly spacious with a nook that could serve as a sitting area, home office or nursery. It also offers ample storage space and a large private en suite. Outside, a sprawling backyard awaits along with a lovely patio area and a fire pit - enjoy every season in style! Come see it today!
Location
State TX
County Johnson
Community Curbs, Jogging Path/Bike Path, Park, Playground, Sidewalks
Direction US-67 S. Turn right onto Patriot Pkwy. Turn left onto Adams Ave. Home on the left.
Rooms
Dining Room 1
Interior
Interior Features Cable TV Available, Decorative Lighting, Double Vanity, High Speed Internet Available, Kitchen Island, Walk-In Closet(s)
Heating Central
Cooling Ceiling Fan(s), Central Air
Flooring Carpet, Luxury Vinyl Plank
Fireplaces Number 1
Fireplaces Type Living Room
Appliance Dishwasher, Disposal, Electric Range, Electric Water Heater, Microwave
Heat Source Central
Laundry Utility Room, On Site
Exterior
Exterior Feature Covered Patio/Porch, Fire Pit, Private Yard
Garage Spaces 2.0
Fence Back Yard, Fenced, Wood
Community Features Curbs, Jogging Path/Bike Path, Park, Playground, Sidewalks
Utilities Available Cable Available, City Sewer, City Water, Concrete, Curbs, Electricity Available, Phone Available, Sewer Available, Sidewalk
Roof Type Composition
Garage Yes
Building
Lot Description Corner Lot, Landscaped, Lrg. Backyard Grass, Subdivision
Story Two
Foundation Slab
Structure Type Brick,Siding
Schools
Elementary Schools Venus
Middle Schools Venus
High Schools Venus
School District Venus Isd
Others
Restrictions Deed
Ownership Orchard Property III, LLC
Acceptable Financing Cash, Conventional, VA Loan
Listing Terms Cash, Conventional, VA Loan
Financing FHA
Special Listing Condition Survey Available
Read Less Info
Want to know what your home might be worth? Contact us for a FREE valuation!

Our team is ready to help you sell your home for the highest possible price ASAP

©2025 North Texas Real Estate Information Systems.
Bought with Rigoberto Guzman • JPAR Cedar Hill
18333 Preston Rd # 100, Dallas, TX, 75252, United States







