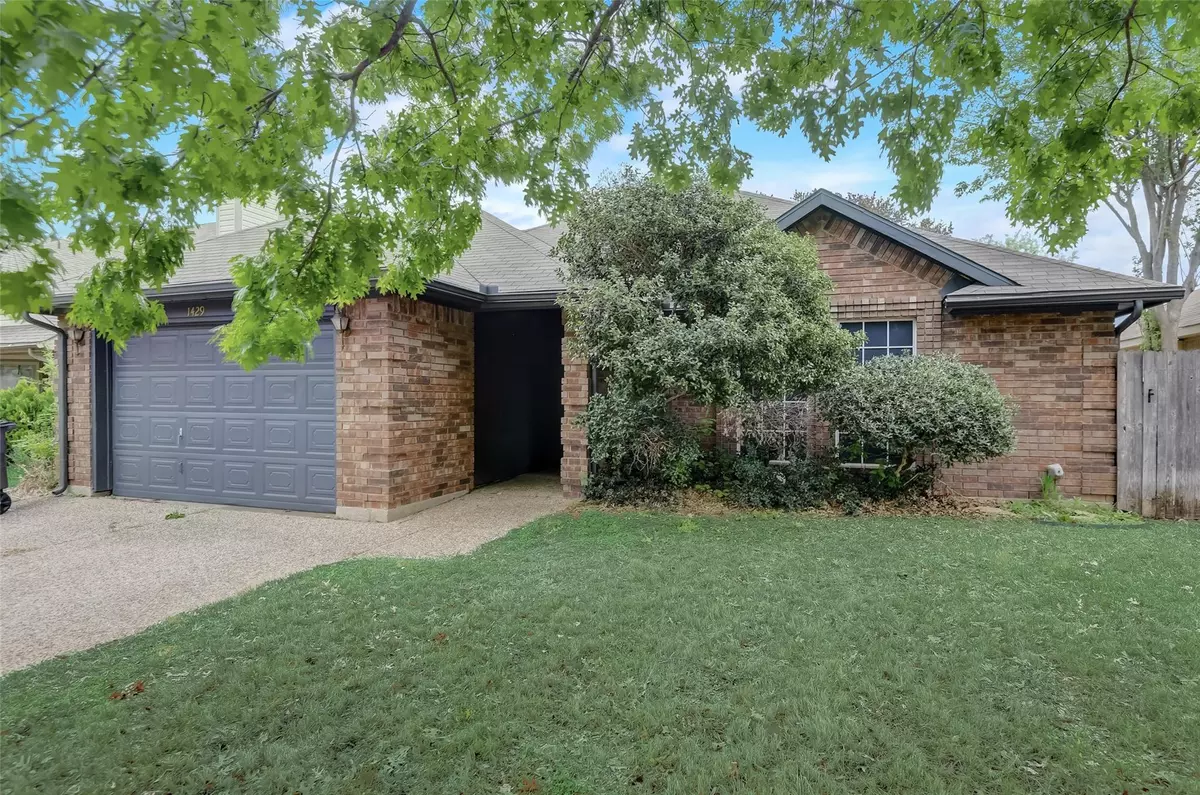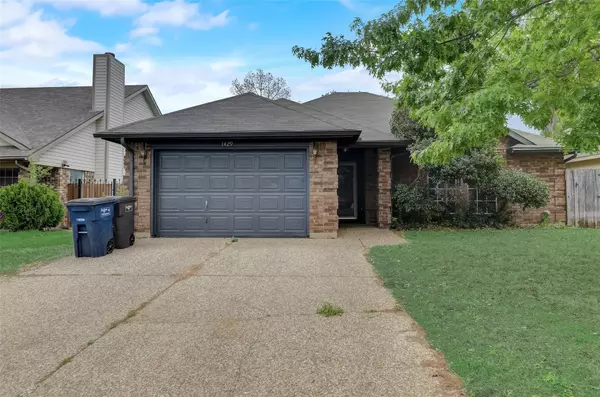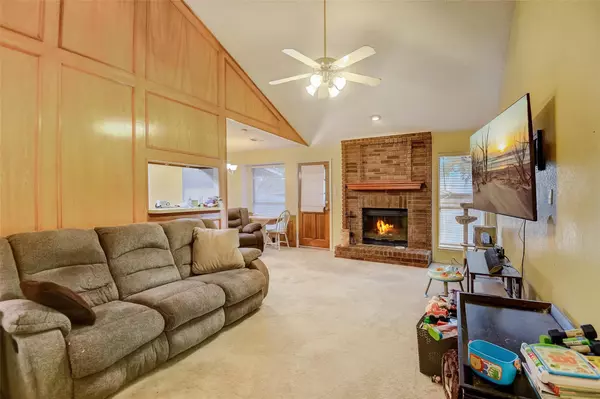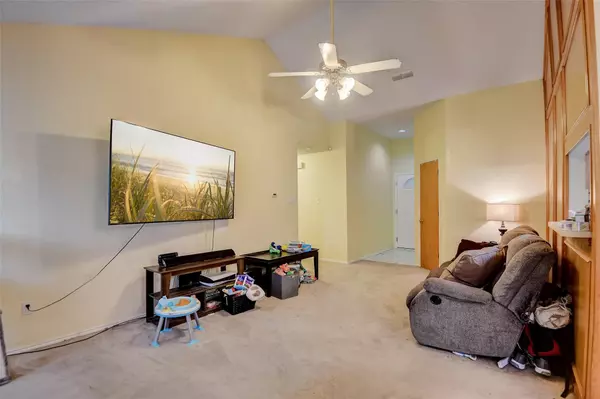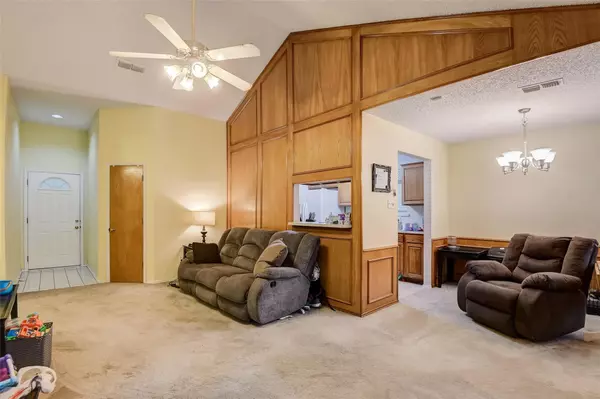$259,000
For more information regarding the value of a property, please contact us for a free consultation.
3 Beds
2 Baths
1,220 SqFt
SOLD DATE : 05/08/2023
Key Details
Property Type Single Family Home
Sub Type Single Family Residence
Listing Status Sold
Purchase Type For Sale
Square Footage 1,220 sqft
Price per Sqft $212
Subdivision Lincolnshire Add
MLS Listing ID 20287472
Sold Date 05/08/23
Style Traditional
Bedrooms 3
Full Baths 2
HOA Y/N None
Year Built 1987
Annual Tax Amount $4,505
Lot Size 5,445 Sqft
Acres 0.125
Property Description
Incredibly charming single story traditional with great curb appeal, livable floorplan, and situated in the heart of all the city has to offer! This desirable floorplan has no wasted space offering 3 bedrooms, 2 full bathrooms, a spacious family area that features vaulted ceilings and a cozy floor to ceiling brick fireplace, and a functional eat-in kitchen with tons of potential perfect for bringing your HGTV design ideas to life! Nice size primary retreat has a private en-suite bath! Larger backyard with lots of grass space for trampolines, playscape, and awesome summer parties with friends and family! Easy access to major routes, TCU, and centrally located to many activities including the Historic Stockyards, Downtown Fort Worth, Zoo, and more! Don't miss out!
Location
State TX
County Tarrant
Direction Head east on I-20 E. Use the right 2 lanes to take exit 437 to merge onto I-35W S toward Waco. Take exit 43 toward Sycamore School Rd and turn right. Continue on Hemphill St, right onto Rosedale Springs Ln, left onto Butterwick St, right onto Gainsborough Way.
Rooms
Dining Room 1
Interior
Interior Features Decorative Lighting, High Speed Internet Available, Vaulted Ceiling(s)
Heating Central, Electric, Fireplace(s)
Cooling Central Air, Electric
Flooring Carpet, Tile, Vinyl
Fireplaces Number 1
Fireplaces Type Brick
Appliance Dishwasher, Disposal, Electric Cooktop, Electric Oven, Electric Water Heater
Heat Source Central, Electric, Fireplace(s)
Laundry Electric Dryer Hookup, Utility Room, Full Size W/D Area, Washer Hookup
Exterior
Exterior Feature Rain Gutters
Garage Spaces 2.0
Fence Wood
Utilities Available City Sewer, City Water, Electricity Available, Electricity Connected
Roof Type Composition
Garage Yes
Building
Lot Description Lrg. Backyard Grass
Story One
Foundation Slab
Structure Type Brick
Schools
Elementary Schools Parkway
Middle Schools Stevens
High Schools Crowley
School District Crowley Isd
Others
Ownership On File
Acceptable Financing Cash, Conventional, FHA, VA Loan
Listing Terms Cash, Conventional, FHA, VA Loan
Financing Conventional
Read Less Info
Want to know what your home might be worth? Contact us for a FREE valuation!

Our team is ready to help you sell your home for the highest possible price ASAP

©2025 North Texas Real Estate Information Systems.
Bought with Eric Lamay • Star State Homes Realty
18333 Preston Rd # 100, Dallas, TX, 75252, United States


