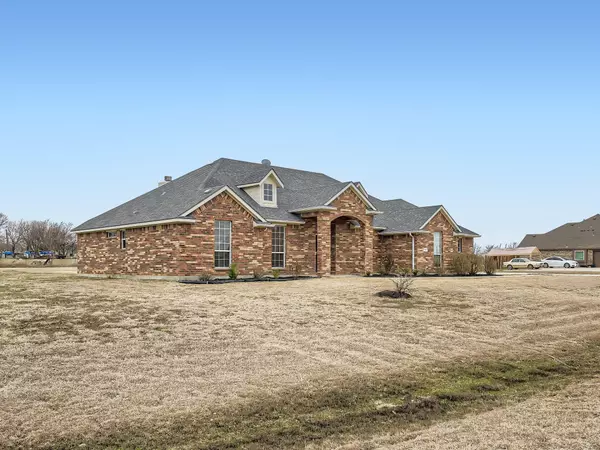$469,000
For more information regarding the value of a property, please contact us for a free consultation.
4 Beds
2 Baths
2,250 SqFt
SOLD DATE : 05/08/2023
Key Details
Property Type Single Family Home
Sub Type Single Family Residence
Listing Status Sold
Purchase Type For Sale
Square Footage 2,250 sqft
Price per Sqft $208
Subdivision Stone Gate Ranch
MLS Listing ID 20251111
Sold Date 05/08/23
Style Traditional
Bedrooms 4
Full Baths 2
HOA Y/N None
Year Built 2012
Annual Tax Amount $5,985
Lot Size 1.040 Acres
Acres 1.04
Property Description
Click the Virtual Tour link to view the 3D walkthrough. Located on over an acre of land, this home has it all: a beautiful brick exterior, two dining areas, a covered patio, high ceilings and a bonus storage room in the garage that would make a great exercise space! Beautiful interiors boast fresh paint throughout and brand new carpeting. The living features a fireplace to cozy up next to during the cold winter months. Spacious kitchen offers ample cabinetry and counter space, stainless steel appliances and a large center island with a breakfast bar. The primary bedroom is completely tucked away for optimal privacy! The en suite is equipped with separate vanities, a large garden tub to relax in and a separate shower. Three secondary bedrooms with a full bath to share round out the interior. Outside is a covered patio and sprawling lawn as far as the eye can see - ready for you to add a pool, outdoor games, trampoline - the choice is yours!
Location
State TX
County Denton
Direction I-35 N to Ganzer Rd E. Turn right onto Rector Rd, left onto Luginbyhl Rd. Turn right onto FM2450 N. Turn left onto Stne Gate Dr. Turn right onto Millcreek Ct. Millcreek Ct turns left and becomes Ridgerock Dr. Ridgerock Dr turns left and becomes Sheridan Ct. Home on the right.
Rooms
Dining Room 2
Interior
Interior Features Cable TV Available, Decorative Lighting, High Speed Internet Available, Kitchen Island, Pantry, Vaulted Ceiling(s), Walk-In Closet(s)
Heating Central
Cooling Ceiling Fan(s), Central Air
Flooring Carpet, Tile
Fireplaces Number 1
Fireplaces Type Living Room
Appliance Dishwasher, Disposal, Electric Range, Electric Water Heater, Microwave
Heat Source Central
Laundry Utility Room, On Site
Exterior
Exterior Feature Covered Patio/Porch, Rain Gutters
Garage Spaces 1.0
Fence Wire
Utilities Available Aerobic Septic, Cable Available, City Water, Electricity Available, Phone Available, Septic
Roof Type Composition
Garage Yes
Building
Lot Description Acreage, Cul-De-Sac, Interior Lot, Lrg. Backyard Grass
Story One
Foundation Slab
Structure Type Brick
Schools
Elementary Schools Chisolm Trail
Middle Schools Sanger
High Schools Sanger
School District Sanger Isd
Others
Ownership PADDACK, ELIZABETH CHRISTINA
Acceptable Financing Cash, Conventional, FHA, VA Loan
Listing Terms Cash, Conventional, FHA, VA Loan
Financing Conventional
Special Listing Condition Survey Available
Read Less Info
Want to know what your home might be worth? Contact us for a FREE valuation!

Our team is ready to help you sell your home for the highest possible price ASAP

©2024 North Texas Real Estate Information Systems.
Bought with Hayden Howard • DHS Realty
18333 Preston Rd # 100, Dallas, TX, 75252, United States







