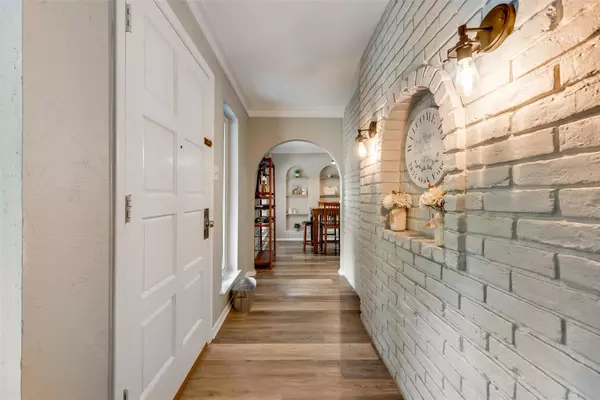$425,000
For more information regarding the value of a property, please contact us for a free consultation.
3 Beds
2 Baths
1,715 SqFt
SOLD DATE : 05/08/2023
Key Details
Property Type Single Family Home
Sub Type Single Family Residence
Listing Status Sold
Purchase Type For Sale
Square Footage 1,715 sqft
Price per Sqft $247
Subdivision Oak Creek Estates
MLS Listing ID 20302572
Sold Date 05/08/23
Style Traditional
Bedrooms 3
Full Baths 2
HOA Y/N None
Year Built 1975
Annual Tax Amount $5,203
Lot Size 9,888 Sqft
Acres 0.227
Property Description
WELCOME HOME! This Oak Creek Estates home features 3 bedrooms, 2 baths and a backyard you have to see! Enjoy grilling and entertaining in your new shaded backyard under the extended covered patio and designated sitting area that surrounds the built in fire pit. Inside features a large living area with floor-to-ceiling painted brick fireplace, built in bookshelf and lots of natural lighting that comes in from the many windows and sliding glass door. The kitchen includes double ovens, electric cooktop and an eat-in breakfast area in addition to the separate dining room. The split floor plan makes for a private primary bedroom featuring an en suite bathroom with double vanities, built in linen closest, garden tub, separate shower and walk-in closet. The spare bedrooms are larger than your average size and have great closet space! Close proximity to shopping, dining and entertainment in Grapevine!
Location
State TX
County Tarrant
Direction From TX 114 W TX 26 S, take exit toward William D Tate Avenue. Turn left on Willam D Tate Avenue. Turn right on Timberline Drive. Turn right on Tanglewood Drive. Turn left on Oak Forest Drive and house will be on the right side with sign in yard.
Rooms
Dining Room 2
Interior
Interior Features Cable TV Available, Decorative Lighting, High Speed Internet Available, Wainscoting, Walk-In Closet(s)
Heating Central, Electric
Cooling Ceiling Fan(s), Central Air, Electric
Flooring Carpet, Ceramic Tile, Vinyl
Fireplaces Number 1
Fireplaces Type Brick, Wood Burning
Appliance Dishwasher, Disposal, Electric Cooktop, Electric Oven, Electric Water Heater, Microwave, Double Oven
Heat Source Central, Electric
Laundry In Hall, Full Size W/D Area, Washer Hookup
Exterior
Exterior Feature Covered Patio/Porch, Fire Pit
Garage Spaces 2.0
Fence Wood
Utilities Available City Sewer, City Water, Curbs, Electricity Available, Sidewalk
Roof Type Composition
Garage Yes
Building
Lot Description Interior Lot, Lrg. Backyard Grass, Many Trees, Sprinkler System, Subdivision
Story One
Foundation Slab
Structure Type Brick
Schools
Elementary Schools Timberline
Middle Schools Crosstimbe
High Schools Grapevine
School District Grapevine-Colleyville Isd
Others
Ownership See Tax
Acceptable Financing Cash, Conventional, FHA, VA Loan
Listing Terms Cash, Conventional, FHA, VA Loan
Financing Conventional
Special Listing Condition Survey Available
Read Less Info
Want to know what your home might be worth? Contact us for a FREE valuation!

Our team is ready to help you sell your home for the highest possible price ASAP

©2025 North Texas Real Estate Information Systems.
Bought with Whitney Wood • Fort Worth Focused Real Estate
18333 Preston Rd # 100, Dallas, TX, 75252, United States







