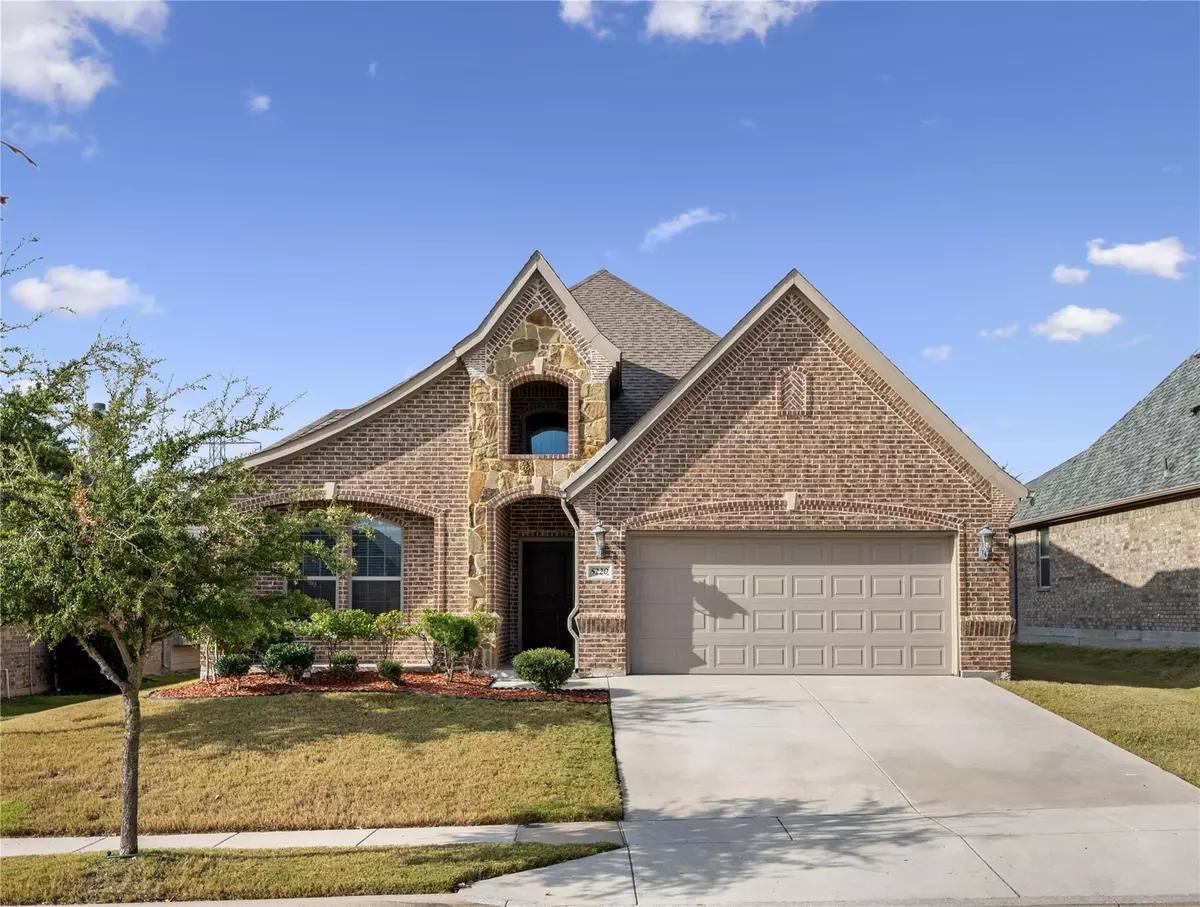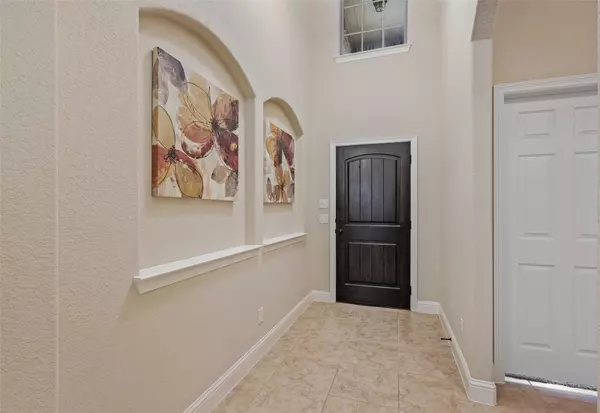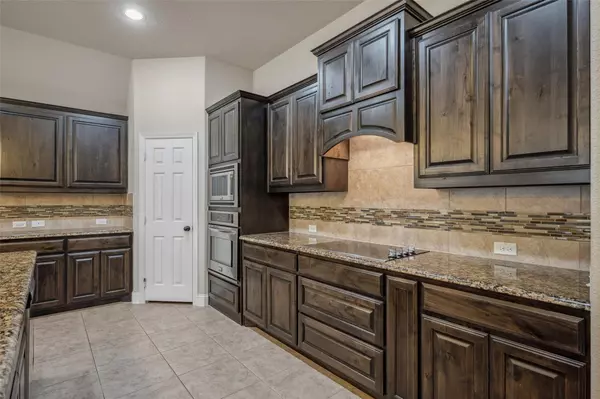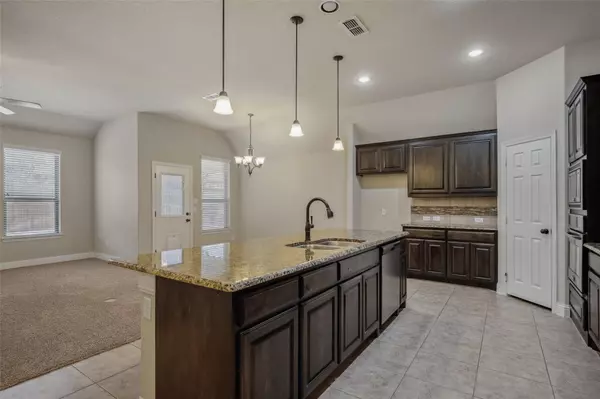$400,000
For more information regarding the value of a property, please contact us for a free consultation.
3 Beds
2 Baths
2,212 SqFt
SOLD DATE : 05/10/2023
Key Details
Property Type Single Family Home
Sub Type Single Family Residence
Listing Status Sold
Purchase Type For Sale
Square Footage 2,212 sqft
Price per Sqft $180
Subdivision Skyline Ranch
MLS Listing ID 20315065
Sold Date 05/10/23
Style Traditional
Bedrooms 3
Full Baths 2
HOA Fees $25/ann
HOA Y/N Mandatory
Year Built 2014
Annual Tax Amount $7,235
Lot Size 6,926 Sqft
Acres 0.159
Property Description
This neighborhood and home have it!!! Look no further. From the rolling hills that bring you into the neighborhood and the trees leading the path to the park or walking trails, you will love the peacefulness of this neighborhood. The home itself was built in 2014 and this owner made changes that make this property all the better and have maintained it to perfection. This home is better than new. Large rooms, wide open entry leading to an amazing kitchen and living area with an abundance of cabinets, granite and a HUGE gathering island. Speaking of storage, this home has it in spades! The closet space, cabinet space, garage and attic space all make living an organized life a breeze; you will notice immediately when you enter the home. The lot is one of the larger in the neighborhood and the backyard has plenty space with a covered patio. Tucked further into the neighborhood on a cul-de-sac street, it is quiet and absolute perfection.
Location
State TX
County Tarrant
Direction From I-20, go South on Longvue Ave., turn Left on Rolling Hills Dr., Left on Katy Rose Ct., Right on Mullins Crossing Dr., Left on Cross Plains Ct., the house is on the left.
Rooms
Dining Room 2
Interior
Interior Features Cable TV Available, Decorative Lighting, Granite Counters, High Speed Internet Available, Kitchen Island, Open Floorplan, Pantry, Walk-In Closet(s)
Heating Central, Electric, Fireplace(s)
Cooling Ceiling Fan(s), Central Air, Electric
Flooring Carpet, Ceramic Tile
Fireplaces Number 1
Fireplaces Type Wood Burning
Appliance Dishwasher, Disposal, Electric Cooktop, Electric Water Heater, Microwave
Heat Source Central, Electric, Fireplace(s)
Exterior
Exterior Feature Covered Patio/Porch
Garage Spaces 2.0
Fence Back Yard, Wood
Utilities Available All Weather Road, City Sewer, City Water, Curbs, Sidewalk
Roof Type Composition
Garage Yes
Building
Lot Description Cul-De-Sac, Interior Lot, Landscaped, Sprinkler System
Story One
Foundation Slab
Structure Type Brick,Stone Veneer
Schools
Elementary Schools Westpark
Middle Schools Benbrook
High Schools Benbrook
School District Fort Worth Isd
Others
Restrictions Deed
Ownership Relo- Call Agent
Acceptable Financing Relocation Property
Listing Terms Relocation Property
Financing Cash
Read Less Info
Want to know what your home might be worth? Contact us for a FREE valuation!

Our team is ready to help you sell your home for the highest possible price ASAP

©2025 North Texas Real Estate Information Systems.
Bought with Sarah Lyons • CENTURY 21 Judge Fite Co.
18333 Preston Rd # 100, Dallas, TX, 75252, United States







