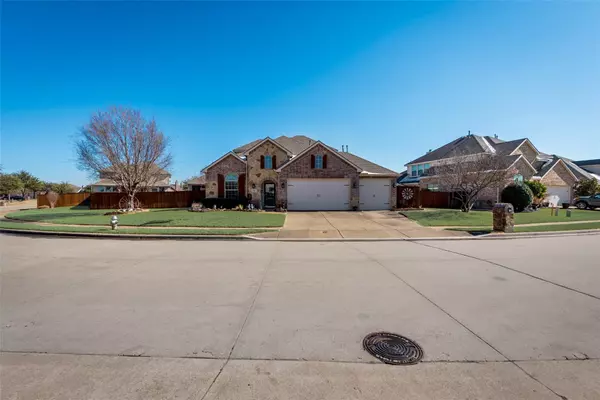$499,950
For more information regarding the value of a property, please contact us for a free consultation.
4 Beds
3 Baths
2,885 SqFt
SOLD DATE : 05/09/2023
Key Details
Property Type Single Family Home
Sub Type Single Family Residence
Listing Status Sold
Purchase Type For Sale
Square Footage 2,885 sqft
Price per Sqft $173
Subdivision Liberty Crossing
MLS Listing ID 20243719
Sold Date 05/09/23
Bedrooms 4
Full Baths 3
HOA Fees $33/ann
HOA Y/N Mandatory
Year Built 2010
Annual Tax Amount $8,933
Lot Size 0.306 Acres
Acres 0.306
Property Description
You'll feel at home as soon as you step into the warm welcome of this 4-bedroom, 3-bathroom property. This impressive home offers a formal dining room, expansive great room with a gas fireplace, and a home office. The kitchen features an attractive layout which includes 42 in cabinets and extra countertop space. The spacious master-on-main suite is an oasis of peace and relaxation and enhances a luxury ensuite bathroom, wardrobe with built-in cabinetry. The other 3 bedrooms--ready for guests or residents, are a great place to turn in for the evening. The beautifully maintained backyard boasts a shady pergola, lush lawn and mature trees. A place where wonderful memories are made. Your search for the finest suburban living is over. At a super-convenient location in a desirable Tarrant County neighborhood. Have plenty of room for vehicles and belongings in a large 3-car attached garage. See for yourself what this home has to offer. Call us today to arrange a showing.
Location
State TX
County Tarrant
Community Community Pool, Greenbelt, Playground
Direction GPS
Rooms
Dining Room 2
Interior
Interior Features Built-in Features, Cathedral Ceiling(s), Granite Counters
Heating Electric
Cooling Central Air
Flooring Carpet, Ceramic Tile, Luxury Vinyl Plank
Fireplaces Number 1
Fireplaces Type Wood Burning
Appliance Dishwasher, Disposal, Refrigerator
Heat Source Electric
Laundry Electric Dryer Hookup, Full Size W/D Area, Washer Hookup
Exterior
Garage Spaces 3.0
Fence Full, Wood
Community Features Community Pool, Greenbelt, Playground
Utilities Available City Sewer, City Water
Roof Type Composition
Garage Yes
Building
Story Two
Foundation Slab
Structure Type Brick
Schools
Elementary Schools Comanche Springs
Middle Schools Prairie Vista
High Schools Saginaw
School District Eagle Mt-Saginaw Isd
Others
Acceptable Financing Cash, Conventional, FHA
Listing Terms Cash, Conventional, FHA
Financing VA
Read Less Info
Want to know what your home might be worth? Contact us for a FREE valuation!

Our team is ready to help you sell your home for the highest possible price ASAP

©2025 North Texas Real Estate Information Systems.
Bought with Sha Hair • Sophie Tel Diaz Real Estate
18333 Preston Rd # 100, Dallas, TX, 75252, United States







