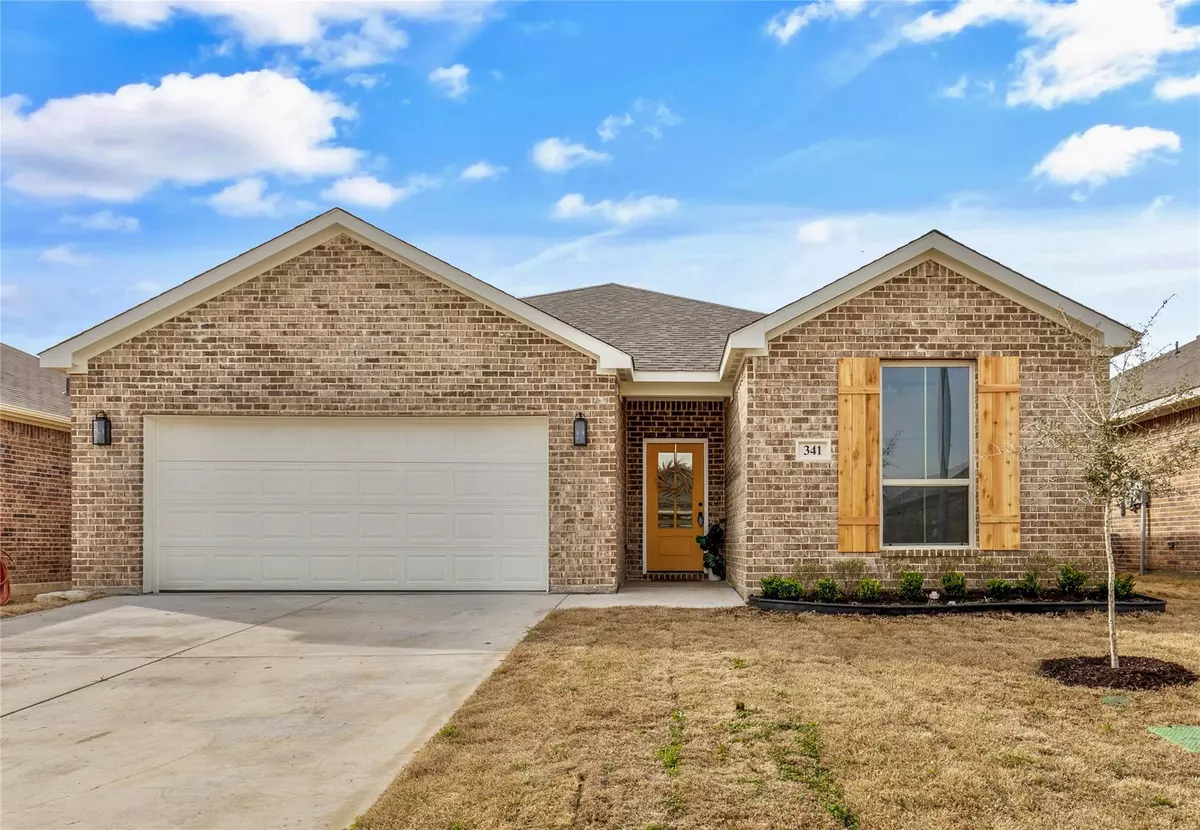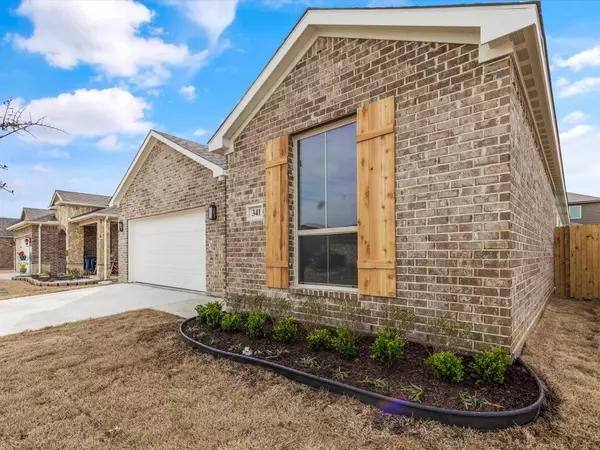$339,900
For more information regarding the value of a property, please contact us for a free consultation.
4 Beds
2 Baths
1,821 SqFt
SOLD DATE : 05/11/2023
Key Details
Property Type Single Family Home
Sub Type Single Family Residence
Listing Status Sold
Purchase Type For Sale
Square Footage 1,821 sqft
Price per Sqft $186
Subdivision Trails Fossil Crk
MLS Listing ID 20305845
Sold Date 05/11/23
Bedrooms 4
Full Baths 2
HOA Fees $17/ann
HOA Y/N Mandatory
Year Built 2022
Annual Tax Amount $4,796
Lot Size 5,009 Sqft
Acres 0.115
Property Description
This is a NEW CONSTRUCTION 4 bed, 2 bath, split bedroom, open floor plan home situated in the desirable Trails of Fossil Creek neighborhood! The kitchen has quartz countertops with a HUGE island that opens into the spacious dining and living areas! The primary bedroom ensuite bath is perfect with dual sinks, a soaking tub AND separate shower with a large walk-in closet!! The 4th bedroom could be easily used for an office, study, workout room, play room or any flex space! The backyard is perfect for hangouts and dog lovers! The house is located in Northwest ISD and includes amazing community amenities, including a swimming pool! The house is perfect and is MOVE IN READY TODAY! This home lacks NOTHING and is definitely a must see! Come see it today, this will not last long!
Location
State TX
County Tarrant
Direction From HWY 287, head West on W Bonds Ranch Rd, turn left on Fossil Springs Dr, turn left on Marble Creek Dr, house on right
Rooms
Dining Room 1
Interior
Interior Features Cable TV Available, Decorative Lighting, Eat-in Kitchen, Granite Counters, High Speed Internet Available, Open Floorplan, Pantry, Walk-In Closet(s)
Heating Central, Electric
Cooling Central Air, Electric
Flooring Carpet, Ceramic Tile, Laminate
Appliance Dishwasher, Disposal, Electric Oven, Electric Range
Heat Source Central, Electric
Exterior
Garage Spaces 2.0
Fence Wood
Utilities Available Cable Available, City Sewer, City Water, Concrete, Curbs, Underground Utilities
Roof Type Composition
Garage Yes
Building
Lot Description Few Trees, Interior Lot, Landscaped, Sprinkler System, Subdivision
Story One
Foundation Slab
Structure Type Brick
Schools
Elementary Schools Sonny And Allegra Nance
Middle Schools Chisholmtr
High Schools Northwest
School District Northwest Isd
Others
Ownership See tax records
Acceptable Financing Cash, Conventional, FHA, VA Loan
Listing Terms Cash, Conventional, FHA, VA Loan
Financing FHA
Read Less Info
Want to know what your home might be worth? Contact us for a FREE valuation!

Our team is ready to help you sell your home for the highest possible price ASAP

©2025 North Texas Real Estate Information Systems.
Bought with Jenny Kittirath • EXP REALTY
18333 Preston Rd # 100, Dallas, TX, 75252, United States







