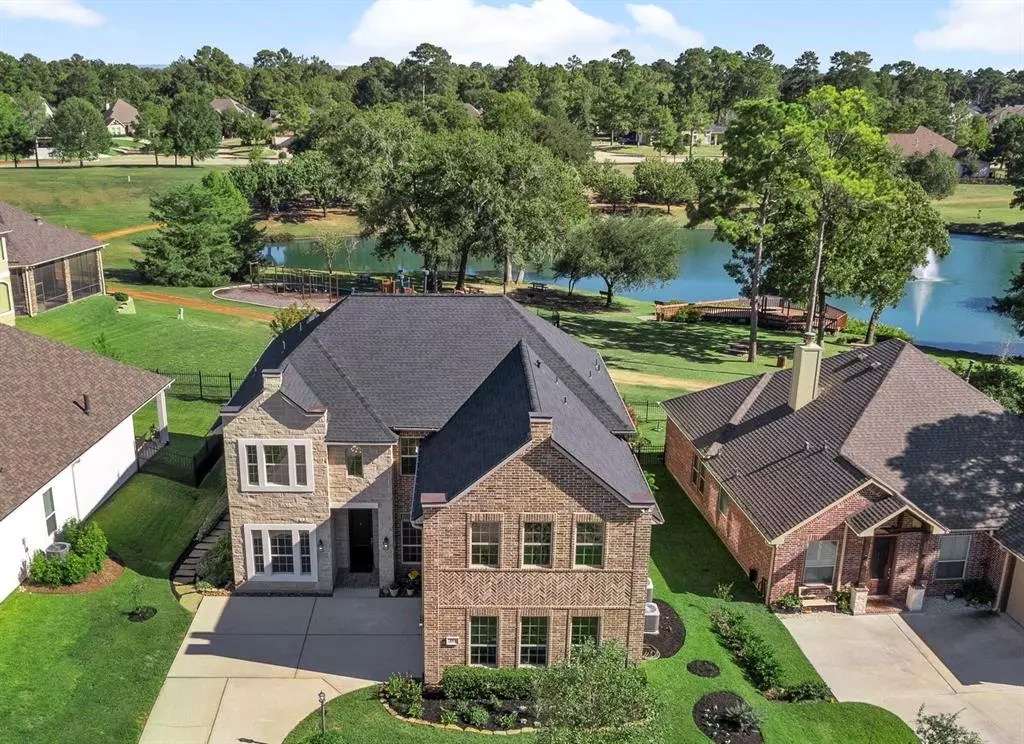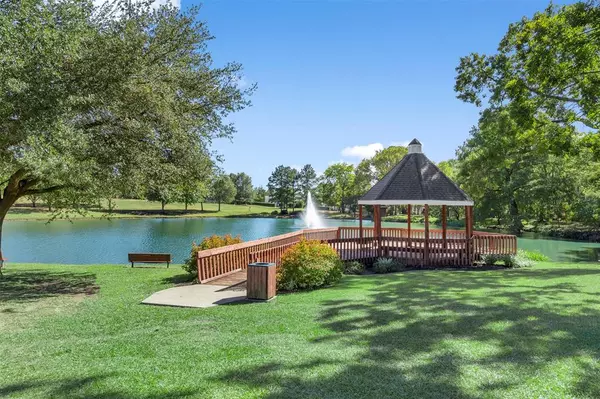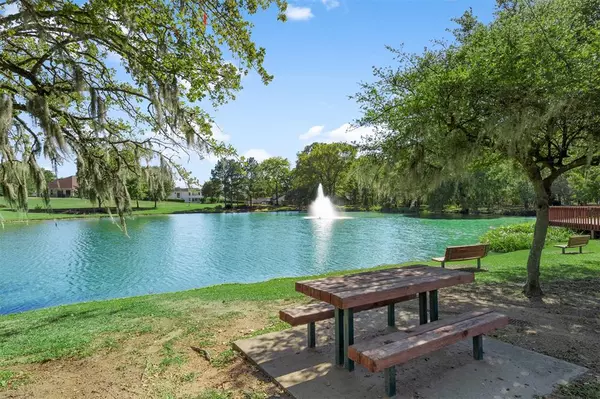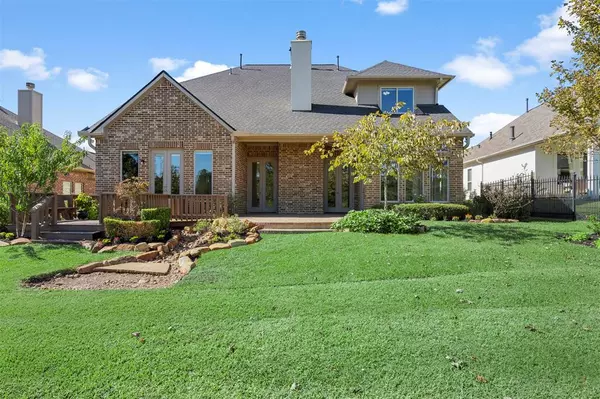$629,000
For more information regarding the value of a property, please contact us for a free consultation.
4 Beds
3.1 Baths
3,668 SqFt
SOLD DATE : 05/11/2023
Key Details
Property Type Single Family Home
Listing Status Sold
Purchase Type For Sale
Square Footage 3,668 sqft
Price per Sqft $164
Subdivision Bentwater 33
MLS Listing ID 41966730
Sold Date 05/11/23
Style English
Bedrooms 4
Full Baths 3
Half Baths 1
HOA Fees $95/ann
HOA Y/N 1
Year Built 2015
Annual Tax Amount $9,312
Tax Year 2021
Lot Size 7,589 Sqft
Acres 0.1742
Property Description
LOCATION, LOCATION, LOCATION. This stunning Custom English inspired home sits on one of the most breathtaking lots in the highly sought after gated community of Bentwater. The bright and open living space features a true chefs kitchen designed around the professional grade Bertazzoni appliances and gorgeous modern cabinetry and countertops. You will have amazing views of the park and pond from so many rooms with high ceilings and huge windows throughout. Floor plan is super functional with private study, game room and Media room. This immaculate home is move in ready with almost $60,000 in recent updates including Roof, wood floors and water heater. Bentwater is Houstons premier waterfront golf community with 54-holes of championship golf, a 10,000 square foot Fitness Center, Day Spa, Racquet Club, Guest Villas, Yacht Club, Marina and the highly acclaimed, ultra private Grand Pines Golf Club. Schedule a showing today, you will not be disappointed.
Location
State TX
County Montgomery
Community Bentwater
Area Lake Conroe Area
Rooms
Bedroom Description Primary Bed - 1st Floor,Walk-In Closet
Other Rooms Breakfast Room, Family Room, Formal Living, Gameroom Up, Home Office/Study, Living Area - 1st Floor, Utility Room in House
Master Bathroom Primary Bath: Double Sinks, Primary Bath: Separate Shower, Primary Bath: Soaking Tub, Secondary Bath(s): Double Sinks
Den/Bedroom Plus 5
Kitchen Breakfast Bar, Pantry
Interior
Interior Features Alarm System - Owned, Drapes/Curtains/Window Cover, Dryer Included, Fire/Smoke Alarm, High Ceiling, Refrigerator Included, Washer Included
Heating Central Gas
Cooling Central Electric
Flooring Brick, Carpet, Tile, Wood
Fireplaces Number 1
Fireplaces Type Gas Connections
Exterior
Exterior Feature Back Green Space, Back Yard, Covered Patio/Deck, Not Fenced, Patio/Deck, Sprinkler System, Subdivision Tennis Court
Parking Features Attached Garage, Oversized Garage
Garage Spaces 3.0
Garage Description Golf Cart Garage
Waterfront Description Pond
Roof Type Composition
Street Surface Concrete,Gutters
Accessibility Manned Gate
Private Pool No
Building
Lot Description Greenbelt, In Golf Course Community, Subdivision Lot, Water View
Faces North
Story 2
Foundation Slab
Lot Size Range 0 Up To 1/4 Acre
Builder Name Royal Texan Homes
Sewer Public Sewer
Water Public Water
Structure Type Brick,Stone,Wood
New Construction No
Schools
Elementary Schools Lincoln Elementary School (Montgomery)
Middle Schools Montgomery Junior High School
High Schools Montgomery High School
School District 37 - Montgomery
Others
HOA Fee Include Clubhouse,Grounds,On Site Guard,Recreational Facilities
Senior Community No
Restrictions Deed Restrictions
Tax ID 2615-33-03000
Ownership Full Ownership
Energy Description Ceiling Fans,Digital Program Thermostat,Energy Star/CFL/LED Lights,HVAC>13 SEER,Insulation - Batt,Radiant Attic Barrier
Acceptable Financing Cash Sale, Conventional, FHA, VA
Tax Rate 2.1142
Disclosures Sellers Disclosure
Listing Terms Cash Sale, Conventional, FHA, VA
Financing Cash Sale,Conventional,FHA,VA
Special Listing Condition Sellers Disclosure
Read Less Info
Want to know what your home might be worth? Contact us for a FREE valuation!

Our team is ready to help you sell your home for the highest possible price ASAP

Bought with Berkshire Hathaway HomeServices Premier Properties
18333 Preston Rd # 100, Dallas, TX, 75252, United States







