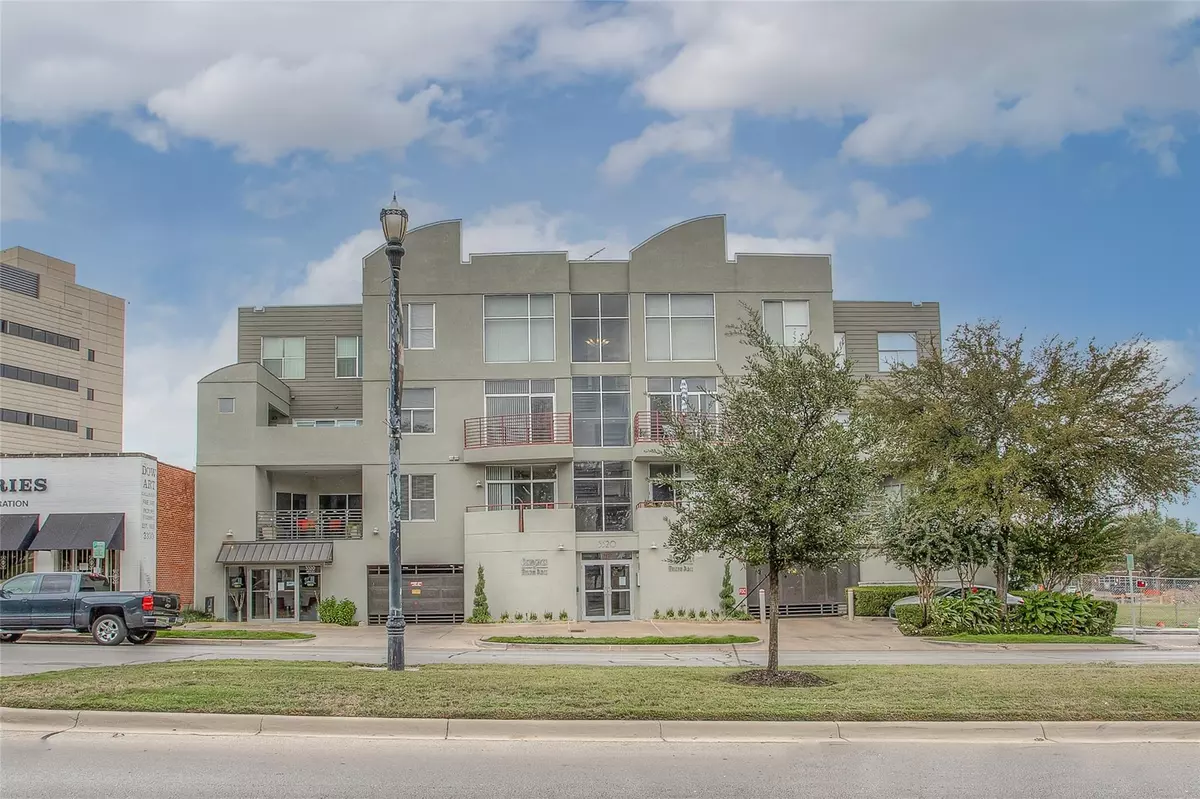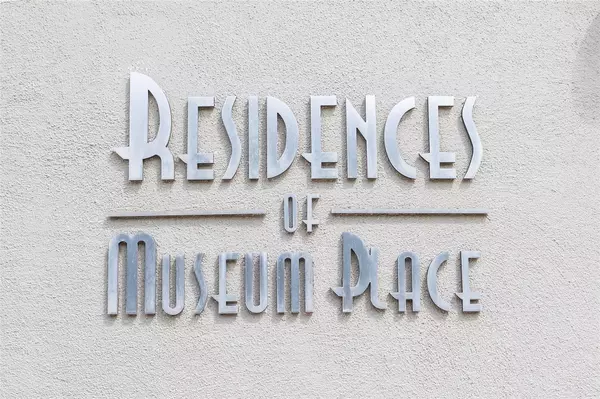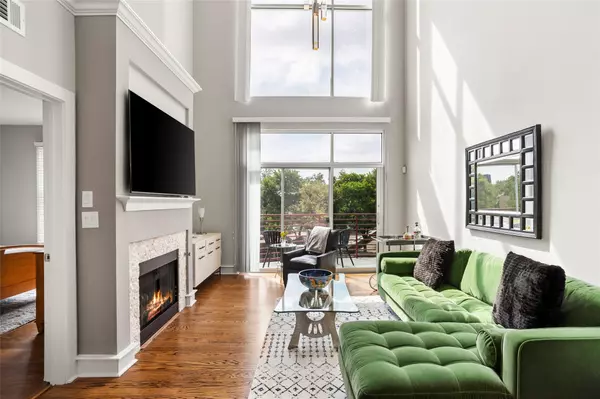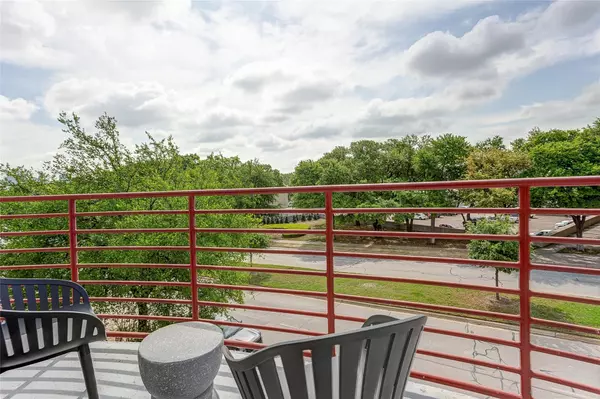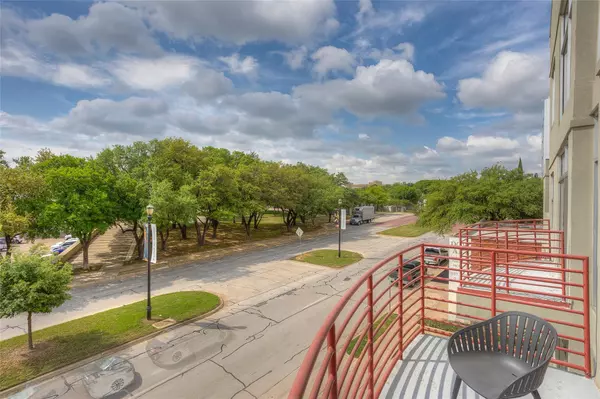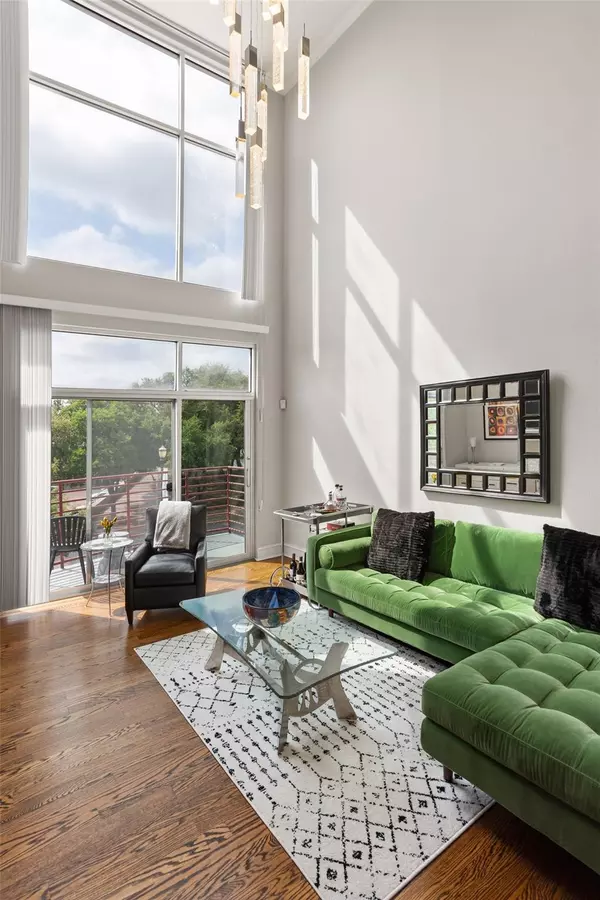$429,900
For more information regarding the value of a property, please contact us for a free consultation.
2 Beds
2 Baths
1,547 SqFt
SOLD DATE : 05/12/2023
Key Details
Property Type Condo
Sub Type Condominium
Listing Status Sold
Purchase Type For Sale
Square Footage 1,547 sqft
Price per Sqft $277
Subdivision Residences Of Museum Place Condos
MLS Listing ID 20300290
Sold Date 05/12/23
Style Contemporary/Modern
Bedrooms 2
Full Baths 2
HOA Fees $649/mo
HOA Y/N Mandatory
Year Built 1999
Lot Size 0.675 Acres
Acres 0.675
Property Description
This gorgeous contemporary condo is located in the heart of Ft. Worth's cultural district between the new Crescent Hotel and the UNT Health Science Center. The south facing balcony overlooks the Kimbell and Modern Art Museums. Floor to ceiling windows in the living area provide ample ambient light.
The beautifully decorated interior reflects quality updates including beautiful decorator lighting fixtures, hardwood floors, as well as completely renovated kitchen & bathrooms with Quartz counter tops.The kitchen features a farm sink and stainless steel appliances.The spacious primary suite on the 2nd floor features an ensuite bath with a large shower, dual sinks, & a walk in closet with built in cabinets. Adjacent to the primary bedroom is a loft area for exercise, office, study, music, or hobbies.
In minutes, you can walk to great restaurants, museums, retail, and local events.
The icing on the cake is that this condo comes with it's own PRIVATE TWO CAR GARAGE!
Location
State TX
County Tarrant
Community Common Elevator, Curbs, Sidewalks
Direction GPS
Rooms
Dining Room 2
Interior
Interior Features Cable TV Available, Cathedral Ceiling(s), Chandelier, Decorative Lighting, Double Vanity, Flat Screen Wiring, High Speed Internet Available, Loft, Open Floorplan, Pantry, Vaulted Ceiling(s), Walk-In Closet(s)
Heating Central, Electric, Fireplace(s), Zoned
Cooling Ceiling Fan(s), Central Air, Electric, Zoned
Flooring Carpet, Hardwood
Fireplaces Number 1
Fireplaces Type Gas, Gas Logs, Gas Starter, Living Room
Appliance Dishwasher, Disposal, Electric Range, Electric Water Heater, Microwave, Refrigerator, Vented Exhaust Fan, Washer
Heat Source Central, Electric, Fireplace(s), Zoned
Laundry Electric Dryer Hookup, In Hall, Full Size W/D Area, Washer Hookup
Exterior
Exterior Feature Balcony
Garage Spaces 2.0
Community Features Common Elevator, Curbs, Sidewalks
Utilities Available City Sewer, City Water, Electricity Connected
Roof Type Other
Garage Yes
Building
Story Two
Foundation Other
Structure Type Concrete,Stucco,Wood,Other
Schools
Elementary Schools N Hi Mt
Middle Schools Stripling
High Schools Arlngtnhts
School District Fort Worth Isd
Others
Ownership of Record
Acceptable Financing Cash, Conventional
Listing Terms Cash, Conventional
Financing Cash
Read Less Info
Want to know what your home might be worth? Contact us for a FREE valuation!

Our team is ready to help you sell your home for the highest possible price ASAP

©2025 North Texas Real Estate Information Systems.
Bought with Andy Steingasser • Dave Perry Miller Real Estate
18333 Preston Rd # 100, Dallas, TX, 75252, United States


