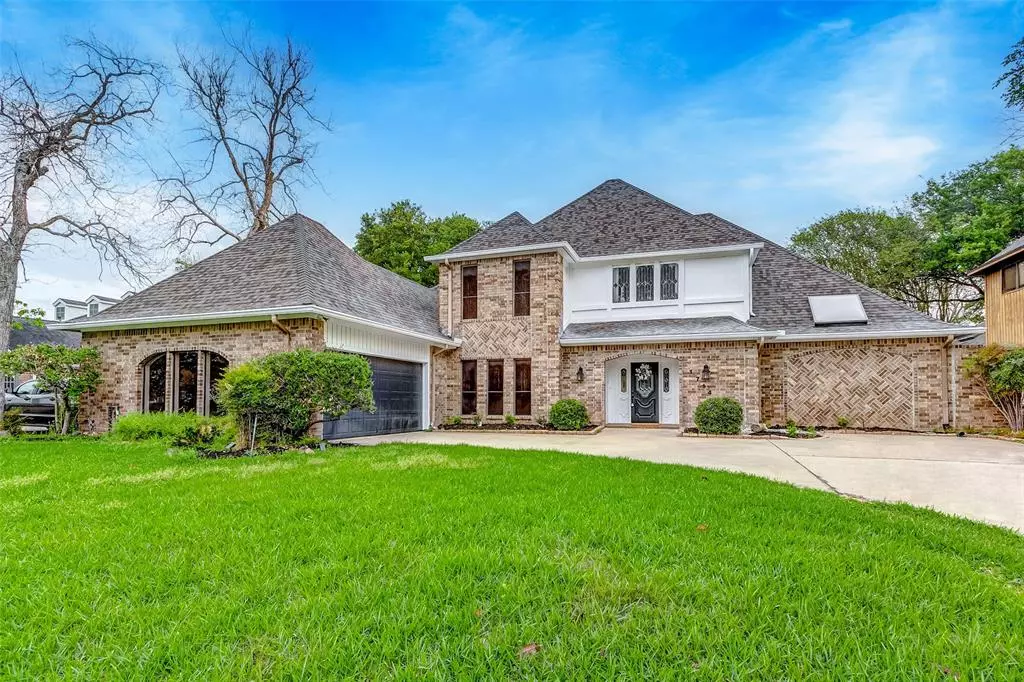$465,000
For more information regarding the value of a property, please contact us for a free consultation.
4 Beds
3.2 Baths
3,229 SqFt
SOLD DATE : 05/12/2023
Key Details
Property Type Single Family Home
Listing Status Sold
Purchase Type For Sale
Square Footage 3,229 sqft
Price per Sqft $144
Subdivision Pecan Grove Plantation
MLS Listing ID 13044471
Sold Date 05/12/23
Style Traditional
Bedrooms 4
Full Baths 3
Half Baths 2
HOA Fees $17/ann
HOA Y/N 1
Year Built 1982
Lot Size 10,369 Sqft
Acres 0.24
Property Description
***Priced to Sell, Don't miss out on this incredibly remodeled Pecan Grove home*** Welcome to this STUNNING 4 bedroom, 3.5 bathroom home w/ an attached 2-car garage located in Pecan Grove of Richmond. This home has a GRAND appearance, sits on an oversized 10,000+ sq ft lot, golf course. Step inside & FALL IN LOVE with this newly renovated, updated space complete w/ marble-look tile flooring, gold hardware & finishes, recessed lighting, and fresh paint. Stylish touches like upgraded light fixtures, chic framed mirrors, and fashionable backsplashes add modern value to the charm of this home. The chef's kitchen is perfect for entertaining and includes a sprawling island w/ a breakfast bar, white cabinets, DOUBLE OVEN, and formal dining room private access. The spacious living room features a cozy bricked fireplace and plenty of room for sectional seating. Additional den area that can be used as a home office or game room, lush backyard & luxe primary suite. Excellent location near 99!
Location
State TX
County Fort Bend
Community Pecan Grove
Area Fort Bend County North/Richmond
Rooms
Bedroom Description En-Suite Bath,Primary Bed - 1st Floor,Walk-In Closet
Other Rooms Breakfast Room, Den, Family Room, Formal Dining, Kitchen/Dining Combo, Utility Room in House
Master Bathroom Half Bath, Hollywood Bath, Primary Bath: Double Sinks, Primary Bath: Separate Shower, Primary Bath: Soaking Tub, Secondary Bath(s): Double Sinks, Secondary Bath(s): Tub/Shower Combo, Vanity Area
Den/Bedroom Plus 4
Kitchen Breakfast Bar, Island w/ Cooktop, Kitchen open to Family Room, Pantry
Interior
Interior Features Fire/Smoke Alarm, Formal Entry/Foyer, High Ceiling, Wet Bar
Heating Central Electric, Central Gas
Cooling Central Electric
Flooring Carpet, Laminate, Tile
Fireplaces Number 1
Exterior
Exterior Feature Back Green Space, Back Yard, Back Yard Fenced, Patio/Deck, Porch, Side Yard
Parking Features Attached Garage
Garage Spaces 2.0
Roof Type Composition
Street Surface Concrete,Curbs,Gutters
Private Pool No
Building
Lot Description Greenbelt, On Golf Course, Subdivision Lot, Wooded
Faces South
Story 2
Foundation Slab
Lot Size Range 0 Up To 1/4 Acre
Water Water District
Structure Type Brick
New Construction No
Schools
Elementary Schools Pecan Grove Elementary School
Middle Schools Bowie Middle School (Fort Bend)
High Schools Travis High School (Fort Bend)
School District 19 - Fort Bend
Others
Senior Community No
Restrictions Deed Restrictions
Tax ID 5740-03-030-0060-907
Ownership Full Ownership
Energy Description Attic Vents,Ceiling Fans,Digital Program Thermostat,High-Efficiency HVAC,Insulated/Low-E windows
Acceptable Financing Cash Sale, Conventional, FHA, VA
Tax Rate 2.2979
Disclosures Mud, Other Disclosures, Sellers Disclosure
Listing Terms Cash Sale, Conventional, FHA, VA
Financing Cash Sale,Conventional,FHA,VA
Special Listing Condition Mud, Other Disclosures, Sellers Disclosure
Read Less Info
Want to know what your home might be worth? Contact us for a FREE valuation!

Our team is ready to help you sell your home for the highest possible price ASAP

Bought with Realm Real Estate Professionals - Katy
18333 Preston Rd # 100, Dallas, TX, 75252, United States







