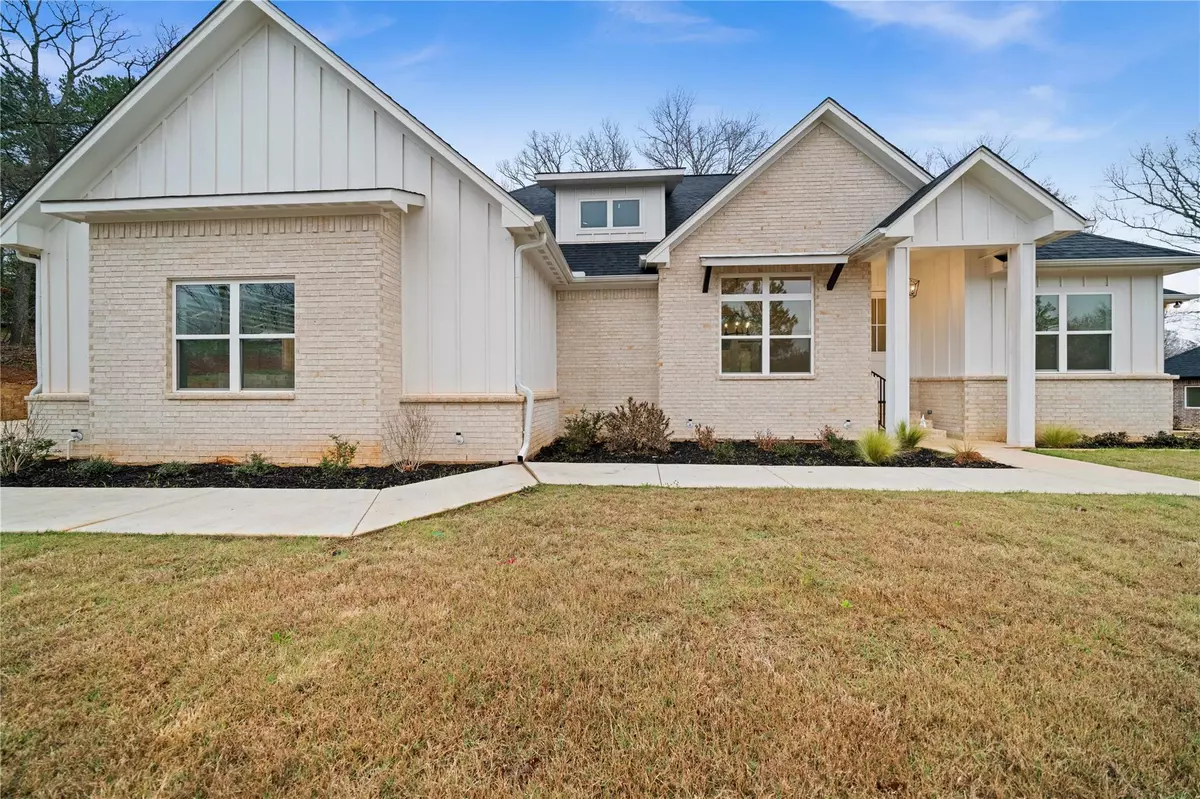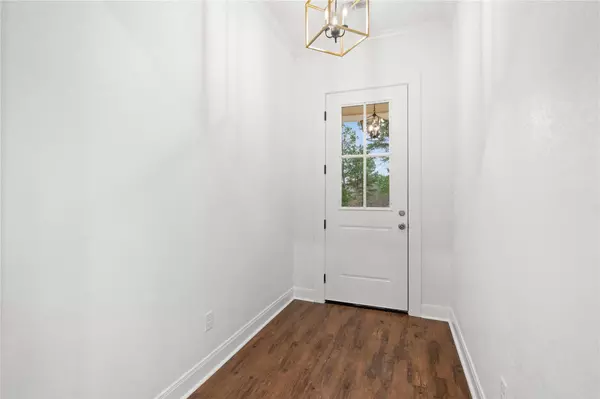$535,000
For more information regarding the value of a property, please contact us for a free consultation.
4 Beds
3 Baths
2,543 SqFt
SOLD DATE : 05/11/2023
Key Details
Property Type Single Family Home
Sub Type Single Family Residence
Listing Status Sold
Purchase Type For Sale
Square Footage 2,543 sqft
Price per Sqft $210
Subdivision Cumberland Estates
MLS Listing ID 20265478
Sold Date 05/11/23
Bedrooms 4
Full Baths 2
Half Baths 1
HOA Y/N None
Year Built 2023
Annual Tax Amount $2,086
Lot Size 0.390 Acres
Acres 0.39
Property Description
This stunning new build by JM Elite Construction is ready and within minutes of Tyler's best shopping locations and parks. This open concept home features 2,543 square feet, 4 spacious bedrooms, 2.5 large bathrooms, a sizable laundry room, and 2 car garage. You will feel right at home as you walk into the living room that boasts a gorgeous gas fireplace, custom flooring throughout, built-in bookshelves, and easy access to the back porch. The kitchen features quartz countertops, custom built-in cabinets throughout, and a stainless-steel stove, and a large island perfect for entertaining. Just off the kitchen, you will find a large dining area with a large window and modern lighting. Enjoy a bonus room on the second floor - perfect for an additional bedroom or home office! Feel the luxury with double vanities and privacy partitions in each primary bathroom. The backyard features a beautiful, covered patio, privacy fencing, and sprinkler system. Call to view this incredible home.
Location
State TX
County Smith
Direction From Tyler, take Paluxy Dr. Turn right onto Skidmore Ln. Take the 1st left to stay on Skidmore Ln. Take the 3rd right onto Centennial Pkwy. Home-building site is on the right.
Rooms
Dining Room 0
Interior
Interior Features Built-in Features, Cable TV Available, Kitchen Island, Pantry
Heating Central, Heat Pump, Natural Gas
Cooling Ceiling Fan(s), Central Air, Gas
Flooring Carpet, Luxury Vinyl Plank
Fireplaces Number 1
Fireplaces Type Gas Logs, Living Room
Appliance Dishwasher, Disposal, Electric Range, Microwave
Heat Source Central, Heat Pump, Natural Gas
Exterior
Exterior Feature Covered Deck, Covered Patio/Porch, Rain Gutters
Garage Spaces 2.0
Fence Wood
Utilities Available Cable Available, City Sewer, City Water, Concrete
Roof Type Composition
Garage Yes
Building
Story One
Foundation Slab
Structure Type Brick,Siding
Schools
Elementary Schools Stanton Smith
Middle Schools Holloway
High Schools Whitehouse
School District Whitehouse Isd
Others
Ownership Gentry
Acceptable Financing Cash, Conventional, FHA, VA Loan
Listing Terms Cash, Conventional, FHA, VA Loan
Financing Conventional
Read Less Info
Want to know what your home might be worth? Contact us for a FREE valuation!

Our team is ready to help you sell your home for the highest possible price ASAP

©2024 North Texas Real Estate Information Systems.
Bought with Non-Mls Member • NON MLS
18333 Preston Rd # 100, Dallas, TX, 75252, United States







