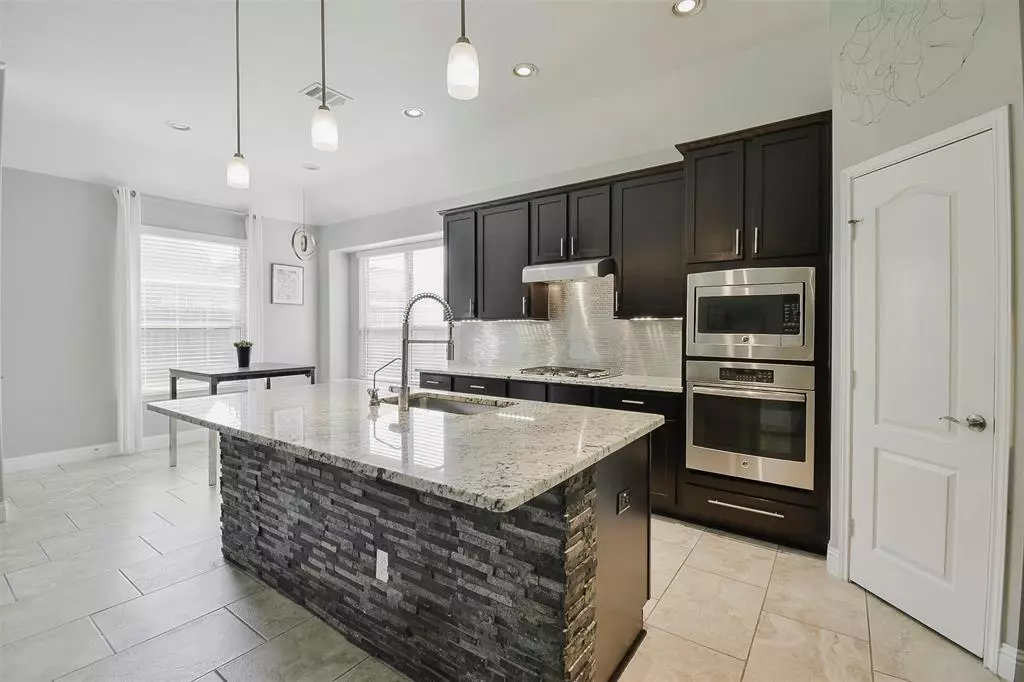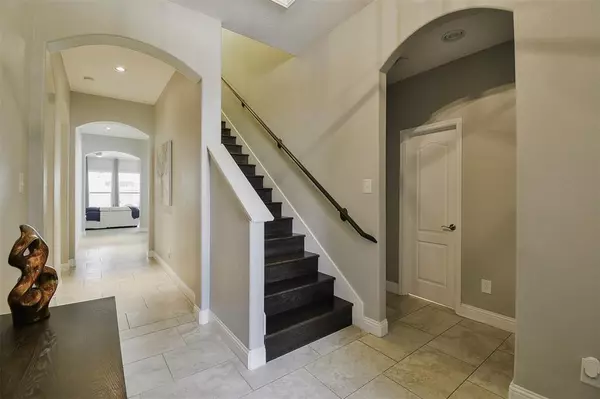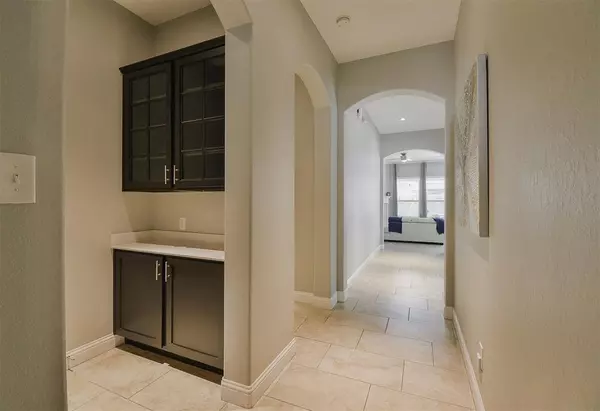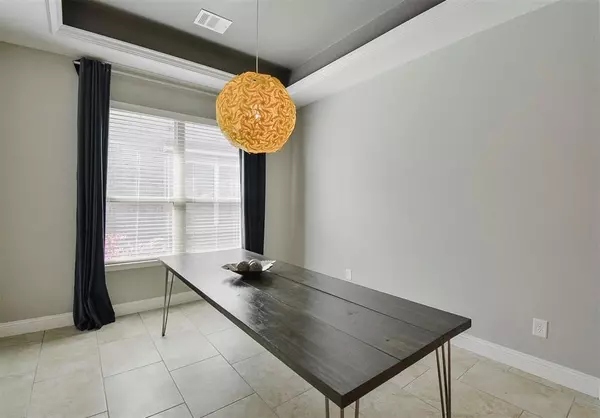$439,000
For more information regarding the value of a property, please contact us for a free consultation.
5 Beds
4 Baths
2,849 SqFt
SOLD DATE : 05/15/2023
Key Details
Property Type Single Family Home
Listing Status Sold
Purchase Type For Sale
Square Footage 2,849 sqft
Price per Sqft $154
Subdivision Eagle Springs
MLS Listing ID 44222200
Sold Date 05/15/23
Style Traditional
Bedrooms 5
Full Baths 4
HOA Fees $68/ann
HOA Y/N 1
Year Built 2014
Annual Tax Amount $9,429
Tax Year 2022
Lot Size 6,435 Sqft
Acres 0.1477
Property Description
This stunning 5 bedroom, 4 bath home is a must see! With 2,849 square feet of living space, this property has it all. Enjoy the open floor plan with plenty of natural light and SS appliances. New carpet, updated light fixtures and wood stairs are just some of the upgrades you'll find. The game room upstairs offers plenty of space for entertainment, plus a full bathroom. The kitchen is a chef's delight featuring granite countertops, stainless steel designer backsplash and designer kitchen cabinetry and drawer pulls. The primary bedroom boasts double sinks, a separate shower and tub, a large closet and stone look tile shower floor. There are 4 bedrooms downstairs, one with an en suite bathroom. Step outside to the covered patio and take a look at the custom built in serving bar and cabinetry off garage entry. 5 mounted TV's, SS refrigerator, front loading washer & dryer to stay with the home! Plus, tankless water heater, keyless entry, ring doorbell and overhead storage in the garage!
Location
State TX
County Harris
Community Eagle Springs
Area Atascocita South
Rooms
Bedroom Description Primary Bed - 1st Floor
Interior
Interior Features Drapes/Curtains/Window Cover, Dry Bar, Dryer Included, Prewired for Alarm System, Washer Included
Heating Central Gas
Cooling Central Electric
Flooring Carpet, Tile
Fireplaces Number 1
Fireplaces Type Gaslog Fireplace
Exterior
Exterior Feature Back Yard, Back Yard Fenced, Patio/Deck, Sprinkler System
Parking Features Attached Garage
Garage Spaces 2.0
Garage Description Auto Garage Door Opener
Roof Type Composition
Street Surface Concrete
Private Pool No
Building
Lot Description Cul-De-Sac, Subdivision Lot
Faces West
Story 2
Foundation Slab
Lot Size Range 0 Up To 1/4 Acre
Builder Name Ryland Homes
Water Water District
Structure Type Brick
New Construction No
Schools
Elementary Schools Atascocita Springs Elementary School
Middle Schools West Lake Middle School
High Schools Atascocita High School
School District 29 - Humble
Others
Senior Community No
Restrictions Deed Restrictions
Tax ID 134-088-003-0036
Acceptable Financing Cash Sale, Conventional, FHA, VA
Tax Rate 2.913
Disclosures Exclusions, Sellers Disclosure
Listing Terms Cash Sale, Conventional, FHA, VA
Financing Cash Sale,Conventional,FHA,VA
Special Listing Condition Exclusions, Sellers Disclosure
Read Less Info
Want to know what your home might be worth? Contact us for a FREE valuation!

Our team is ready to help you sell your home for the highest possible price ASAP

Bought with Better Homes and Gardens Real Estate Gary Greene - Lake Houston
18333 Preston Rd # 100, Dallas, TX, 75252, United States







