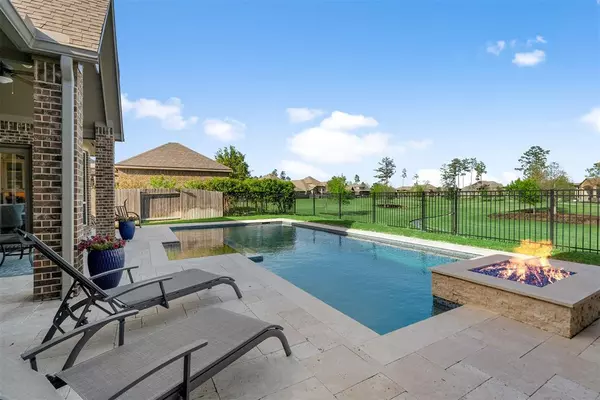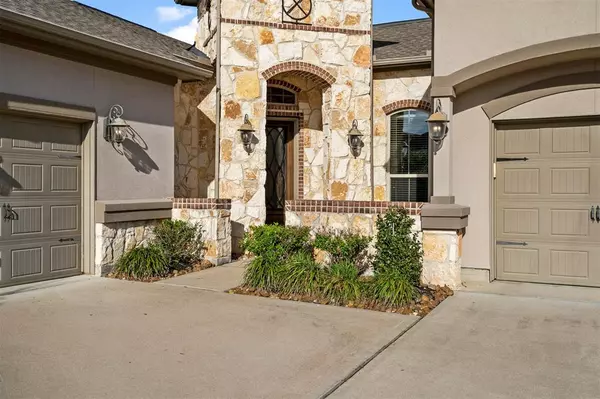$750,000
For more information regarding the value of a property, please contact us for a free consultation.
4 Beds
3.1 Baths
3,619 SqFt
SOLD DATE : 05/15/2023
Key Details
Property Type Single Family Home
Listing Status Sold
Purchase Type For Sale
Square Footage 3,619 sqft
Price per Sqft $214
Subdivision Wildwood/Northpointe
MLS Listing ID 46296244
Sold Date 05/15/23
Style Traditional
Bedrooms 4
Full Baths 3
Half Baths 1
HOA Fees $124/ann
HOA Y/N 1
Year Built 2016
Annual Tax Amount $17,694
Tax Year 2022
Lot Size 10,496 Sqft
Acres 0.241
Property Description
Outstanding 1.5 story home in Wildwood at Northpointe! This amazing home is situated on the reserve with no rear neighbors, features a chef's dream kitchen, and boasts a gorgeous backyard perfect for entertaining with a pool, spa and huge covered patio that is plumbed for an outdoor kitchen. Don’t miss the awesome gas fire pit too! Inside you’ll enjoy an open floorplan with crown moulding and wood-look ceramic tile on the first floor with carpet only in the bedrooms, as well as a split floorplan. The study features, French doors, built ins and a gorgeous wood beam coffered ceiling and would be an amazing place to increase your productivity. Across from the formal dining room is the wine grotto to store your wine collection. Upstairs you’ll find a game room and media room with a half bath. Zoned to top-rated Tomball ISD and Tomball Memorial High School. This home is a must-see with many notable features such as a 3 car garage, split floorplan, and an amazing primary suite.
Location
State TX
County Harris
Community Wildwood At Northpointe
Area Tomball South/Lakewood
Rooms
Bedroom Description All Bedrooms Down,En-Suite Bath,Primary Bed - 1st Floor,Sitting Area,Split Plan,Walk-In Closet
Other Rooms Breakfast Room, Family Room, Formal Dining, Gameroom Up, Home Office/Study, Living Area - 1st Floor, Living Area - 2nd Floor, Media, Utility Room in House
Master Bathroom Half Bath, Primary Bath: Double Sinks, Primary Bath: Separate Shower, Primary Bath: Soaking Tub, Secondary Bath(s): Double Sinks, Secondary Bath(s): Shower Only, Secondary Bath(s): Tub/Shower Combo
Kitchen Island w/o Cooktop, Kitchen open to Family Room, Pantry, Pot Filler, Pots/Pans Drawers, Reverse Osmosis, Soft Closing Cabinets, Soft Closing Drawers, Under Cabinet Lighting, Walk-in Pantry
Interior
Interior Features Alarm System - Owned, Crown Molding, Drapes/Curtains/Window Cover, Dry Bar, High Ceiling
Heating Central Gas
Cooling Central Electric
Flooring Carpet, Tile
Fireplaces Number 1
Fireplaces Type Gaslog Fireplace
Exterior
Exterior Feature Back Green Space, Back Yard Fenced, Controlled Subdivision Access, Covered Patio/Deck, Exterior Gas Connection, Spa/Hot Tub, Sprinkler System
Parking Features Attached Garage
Garage Spaces 3.0
Garage Description Auto Garage Door Opener
Pool Gunite, Heated, In Ground
Roof Type Composition
Accessibility Automatic Gate
Private Pool Yes
Building
Lot Description Greenbelt, Subdivision Lot
Faces West
Story 2
Foundation Slab
Lot Size Range 1/4 Up to 1/2 Acre
Builder Name Village
Water Water District
Structure Type Brick,Cement Board,Stone,Stucco
New Construction No
Schools
Elementary Schools Wildwood Elementary School
Middle Schools Grand Lakes Junior High School
High Schools Tomball Memorial H S
School District 53 - Tomball
Others
HOA Fee Include Grounds,Limited Access Gates,Recreational Facilities
Senior Community No
Restrictions Deed Restrictions
Tax ID 135-980-001-0042
Ownership Full Ownership
Energy Description Ceiling Fans,Digital Program Thermostat,Insulated/Low-E windows
Acceptable Financing Cash Sale, Conventional, FHA, VA
Tax Rate 2.9097
Disclosures Mud, Sellers Disclosure
Listing Terms Cash Sale, Conventional, FHA, VA
Financing Cash Sale,Conventional,FHA,VA
Special Listing Condition Mud, Sellers Disclosure
Read Less Info
Want to know what your home might be worth? Contact us for a FREE valuation!

Our team is ready to help you sell your home for the highest possible price ASAP

Bought with RE/MAX Integrity

18333 Preston Rd # 100, Dallas, TX, 75252, United States







