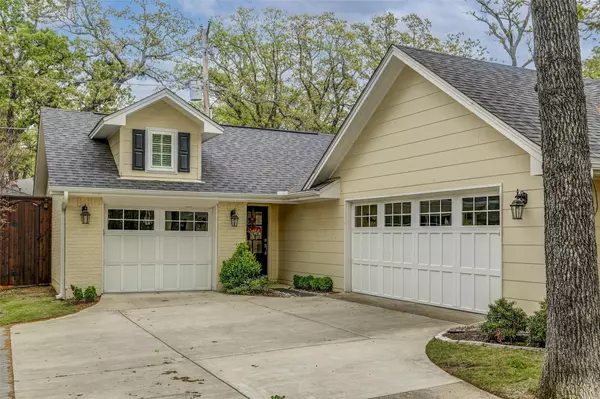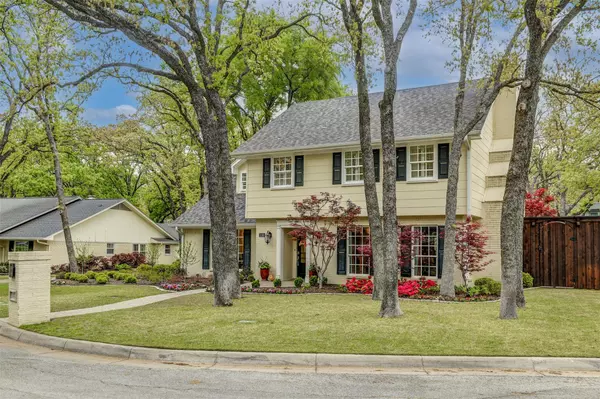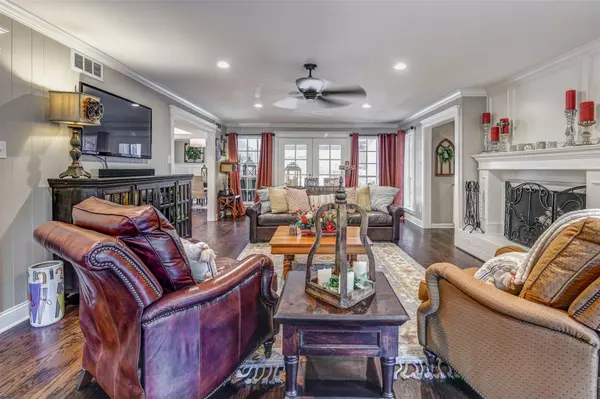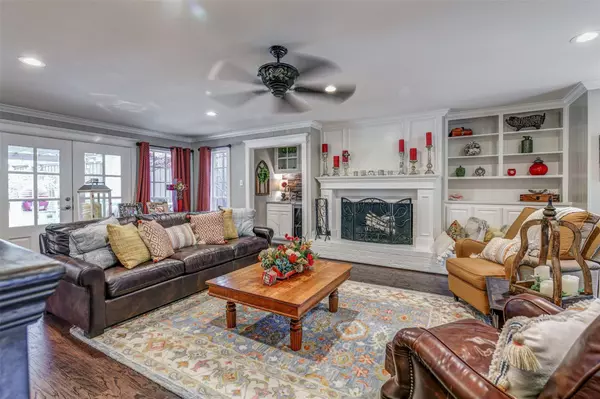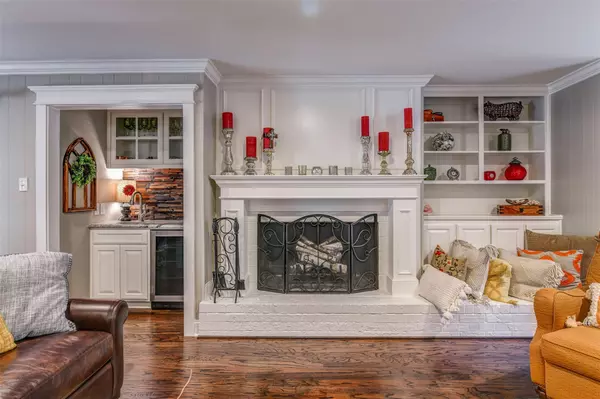$550,000
For more information regarding the value of a property, please contact us for a free consultation.
5 Beds
4 Baths
3,505 SqFt
SOLD DATE : 05/15/2023
Key Details
Property Type Single Family Home
Sub Type Single Family Residence
Listing Status Sold
Purchase Type For Sale
Square Footage 3,505 sqft
Price per Sqft $156
Subdivision Wimbledon Add
MLS Listing ID 20291490
Sold Date 05/15/23
Style Traditional
Bedrooms 5
Full Baths 3
Half Baths 1
HOA Fees $8/ann
HOA Y/N Mandatory
Year Built 1976
Annual Tax Amount $10,321
Lot Size 8,886 Sqft
Acres 0.204
Property Description
Meticulously updated home located on a cul-de-sac in Wimbledon Add close to I-20, shopping, and dining! This home offers the perfect outdoor entertainment area with a covered porch, built in gas grill, and in ground gunite diving pool! The main living area offers tons of natural light, built ins, a wet bar, and a wood burning fireplace. The kitchen was completely remodeled in 2018 with custom cabinets, oversized island, wolf induction range, and a Bosch dishwasher. The oversized master suite showcases dual sinks, a garden tub, separate shower, and a custom closet system. The three additional bedrooms all have walk in closets. All bathrooms were completely remodeled with custom cabinets. Other updates include AC and heating units replaced in 2015, recently replaced hot water heaters, new front yard landscaping fall 2022 and new garage flooring fall 2022. Bonus room - office with exterior entrance and 3rd car garage built in 2015. Call us today to make this house your home!
Location
State TX
County Tarrant
Direction Going South on Bowen, turn left onto W Bardin Rd, turn right onto Racquet Club Dr, left on Bancroft Ct, home is in cul-de-sac.
Rooms
Dining Room 2
Interior
Interior Features Chandelier, Decorative Lighting, Eat-in Kitchen, High Speed Internet Available, Kitchen Island, Open Floorplan, Pantry, Wainscoting, Walk-In Closet(s), Wired for Data
Heating Heat Pump
Cooling Ceiling Fan(s), Central Air, Electric, Heat Pump, Multi Units
Flooring Carpet, Hardwood, Travertine Stone
Fireplaces Number 2
Fireplaces Type Wood Burning
Equipment Irrigation Equipment
Appliance Built-in Refrigerator, Commercial Grade Range, Dishwasher, Disposal, Dryer, Electric Cooktop, Electric Oven, Electric Range, Ice Maker, Convection Oven, Refrigerator, Washer, Water Filter
Heat Source Heat Pump
Laundry Electric Dryer Hookup, Utility Room, Stacked W/D Area
Exterior
Exterior Feature Attached Grill, Barbecue, Covered Patio/Porch, Gas Grill, Rain Gutters, Lighting, Outdoor Grill, Outdoor Kitchen
Garage Spaces 3.0
Fence Back Yard, Gate, Wood
Pool Gunite, In Ground, Outdoor Pool, Pool Sweep, Pump, Salt Water, Water Feature
Utilities Available Asphalt, City Sewer, City Water, Concrete, Individual Water Meter, Phone Available
Roof Type Asphalt
Garage Yes
Private Pool 1
Building
Lot Description Cul-De-Sac, Many Trees, Oak, Sprinkler System
Story Two
Foundation Slab
Structure Type Brick,Fiber Cement
Schools
Elementary Schools Wood
High Schools Martin
School District Arlington Isd
Others
Ownership Colby & Mandy Loyd
Acceptable Financing Cash, Conventional, FHA, VA Loan
Listing Terms Cash, Conventional, FHA, VA Loan
Financing Conventional
Special Listing Condition Survey Available
Read Less Info
Want to know what your home might be worth? Contact us for a FREE valuation!

Our team is ready to help you sell your home for the highest possible price ASAP

©2025 North Texas Real Estate Information Systems.
Bought with Lori Hansen • RE/MAX Pinnacle Group Realtors
18333 Preston Rd # 100, Dallas, TX, 75252, United States



