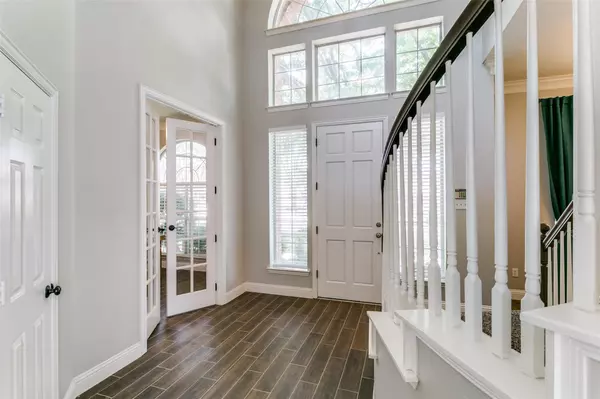$575,000
For more information regarding the value of a property, please contact us for a free consultation.
4 Beds
3 Baths
2,452 SqFt
SOLD DATE : 05/17/2023
Key Details
Property Type Single Family Home
Sub Type Single Family Residence
Listing Status Sold
Purchase Type For Sale
Square Footage 2,452 sqft
Price per Sqft $234
Subdivision Willow Ridge Estate
MLS Listing ID 20302079
Sold Date 05/17/23
Style Traditional
Bedrooms 4
Full Baths 2
Half Baths 1
HOA Fees $13
HOA Y/N Mandatory
Year Built 1994
Annual Tax Amount $7,846
Lot Size 8,537 Sqft
Acres 0.196
Property Description
Nestled in a quiet neighborhood, pool, spa, covered patio, pretty drive up, majestic oaks, mature landscaping, recently replaced Zoysia sod, a fresh coat of interior paint, recently updated flooring including wood look tile throughout the first level, beautiful engineered wood on the second floor, HVAC replaced May 2022! Light, bright entry, home office, open living area with gas fireplace, gas logs, eat in kitchen with granite counters, walk in pantry, breakfast bar adjacent to spacious laundry room with built ins, granite counter, shelving, drip dry space. Second floor has three large secondary bedrooms with adjacent full bath split from the master, walk in closets for great storage. Game room. Private, spacious master has large window with seating, ensuite bath, dual sinks, jetted tub, shower with frameless glass, 11X5 walk in closet with built in cabinets, shelving, mirror. Close to 121, 35 George Bush, DFW Airport, minutes from all the entertainment Grandscape has to offer!
Location
State TX
County Denton
Community Curbs, Sidewalks
Direction From the DNT headed North, exit SH 121 S, travel approximately 14 miles to Freeport Pkwy. Exit Freeport Pkwy and turn right. Go right on Garden Ridge, right on Lancashire, left on to Marlow. The home is a few yards down on the right.
Rooms
Dining Room 2
Interior
Interior Features Decorative Lighting, Eat-in Kitchen, Granite Counters, High Speed Internet Available, Open Floorplan, Walk-In Closet(s)
Heating Central, Natural Gas
Cooling Ceiling Fan(s), Central Air, Electric
Flooring Carpet, Ceramic Tile, Wood
Fireplaces Number 1
Fireplaces Type Gas, Gas Logs, Gas Starter
Appliance Dishwasher, Disposal, Electric Cooktop, Electric Oven, Microwave
Heat Source Central, Natural Gas
Laundry Electric Dryer Hookup, Utility Room, Washer Hookup
Exterior
Exterior Feature Covered Patio/Porch, Lighting
Garage Spaces 2.0
Fence Wood
Pool Fenced, Gunite, Heated, In Ground, Outdoor Pool, Pool Sweep, Private, Water Feature
Community Features Curbs, Sidewalks
Utilities Available Alley, City Sewer, City Water, Concrete, Curbs, Individual Gas Meter, Individual Water Meter, Sidewalk
Roof Type Composition
Garage Yes
Private Pool 1
Building
Lot Description Interior Lot, Landscaped, Sprinkler System, Subdivision
Story Two
Foundation Slab
Structure Type Brick
Schools
Elementary Schools Garden Ridge
Middle Schools Forestwood
High Schools Flower Mound
School District Lewisville Isd
Others
Ownership See Tax
Acceptable Financing Cash, Conventional, FHA, VA Loan
Listing Terms Cash, Conventional, FHA, VA Loan
Financing Conventional
Read Less Info
Want to know what your home might be worth? Contact us for a FREE valuation!

Our team is ready to help you sell your home for the highest possible price ASAP

©2024 North Texas Real Estate Information Systems.
Bought with Hannah Bradley • Briggs Freeman Sotheby's Int'l
18333 Preston Rd # 100, Dallas, TX, 75252, United States







