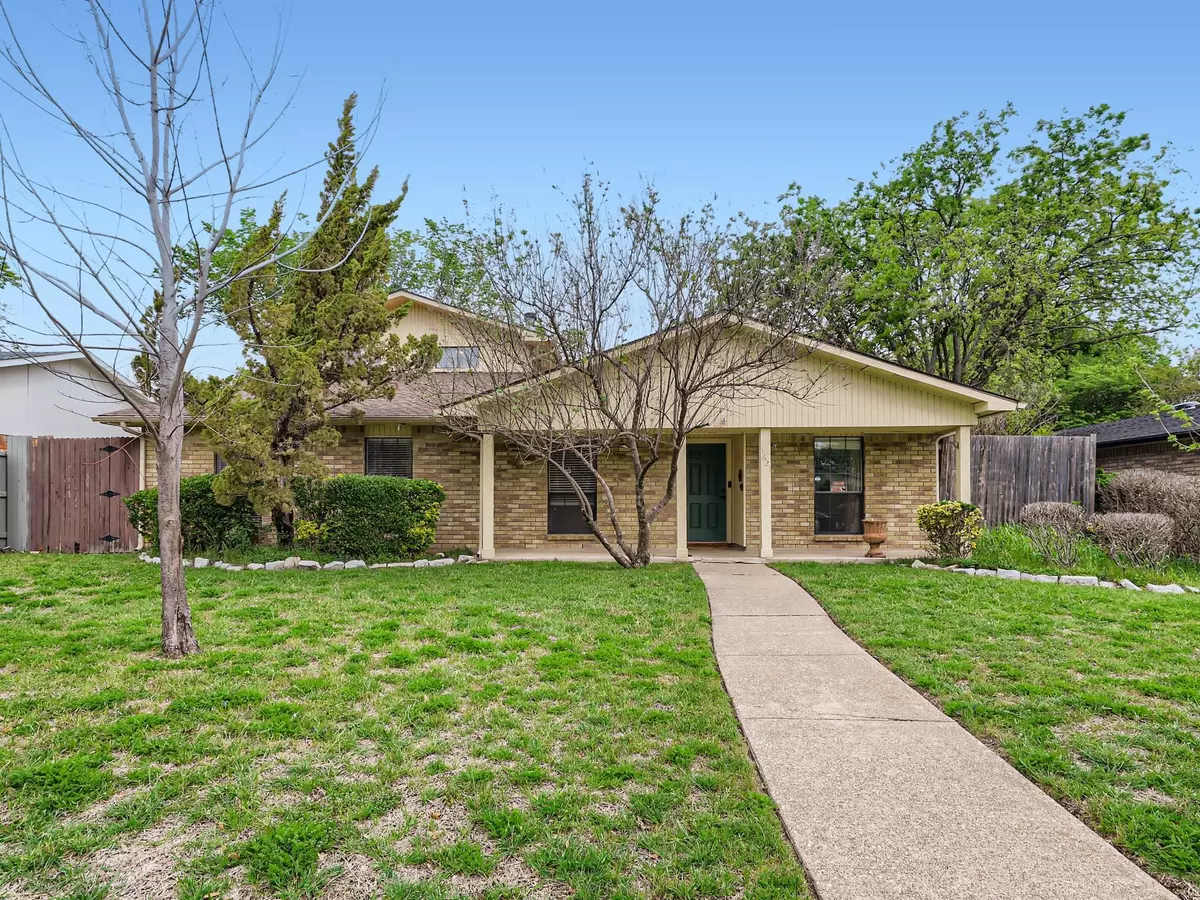$424,900
For more information regarding the value of a property, please contact us for a free consultation.
4 Beds
3 Baths
2,542 SqFt
SOLD DATE : 05/18/2023
Key Details
Property Type Single Family Home
Sub Type Single Family Residence
Listing Status Sold
Purchase Type For Sale
Square Footage 2,542 sqft
Price per Sqft $167
Subdivision Park Forest North Add Sixth Increment
MLS Listing ID 20291557
Sold Date 05/18/23
Style Traditional
Bedrooms 4
Full Baths 3
HOA Y/N None
Year Built 1978
Annual Tax Amount $6,511
Lot Size 7,405 Sqft
Acres 0.17
Property Description
Click the Virtual Tour link to view the 3D walkthrough. Welcome to this stunning 4 bedroom, 3 bathroom home, complete with an office and game room! Spanning over 2,500 square feet, this expansive 2-story home is perfect for those who love to entertain. The main living areas boast an open concept design, allowing for easy flow between spaces. The kitchen is equipped with unique cabinetry, high-end appliances and a large island. Upstairs you'll find the primary suite, which is incredibly spacious and boasts its own fireplace, a private balcony, 2 walk-in closets, and a 5-piece ensuite with a double vanity and jetted tub. You'll love spending time outside in the large in-ground pool, complete with a surrounding patio. This outdoor oasis is the perfect spot for summer barbecues and pool parties. With so much space and so many amenities, this home truly has it all. Don't miss your chance to make it yours! Home warranty available, new downstairs AC in 2022 as well as $20k in pool reno.
Location
State TX
County Collin
Community Curbs, Sidewalks
Direction Follow US-75 N to N Central Expy in Plano. Take exit 32, turn left onto Legacy Dr. Turn left onto Sweetwater Dr. Continue onto Savage Dr. Turn left onto Wilderness Trail. Turn left onto Shreveport Trail. Home on left.
Rooms
Dining Room 1
Interior
Interior Features Cable TV Available, Decorative Lighting, Double Vanity, Granite Counters, High Speed Internet Available, Kitchen Island, Walk-In Closet(s)
Heating Central
Cooling Ceiling Fan(s), Central Air
Flooring Carpet, Tile
Fireplaces Number 2
Fireplaces Type Living Room, Master Bedroom
Appliance Dishwasher, Electric Range, Microwave
Heat Source Central
Laundry Utility Room, On Site
Exterior
Exterior Feature Balcony, Covered Patio/Porch, Rain Gutters, Private Yard
Garage Spaces 2.0
Fence Back Yard, Fenced, Wood
Pool In Ground, Outdoor Pool
Community Features Curbs, Sidewalks
Utilities Available Alley, Cable Available, City Sewer, City Water, Concrete, Curbs, Electricity Available, Phone Available, Sewer Available, Sidewalk
Roof Type Composition
Garage Yes
Private Pool 1
Building
Lot Description Few Trees, Interior Lot, Landscaped, Subdivision
Story Two
Foundation Slab
Structure Type Brick,Siding
Schools
Elementary Schools Thomas
Middle Schools Carpenter
High Schools Clark
School District Plano Isd
Others
Ownership Sloan Mark & Kelli
Acceptable Financing Cash, Conventional, FHA, VA Loan
Listing Terms Cash, Conventional, FHA, VA Loan
Financing Conventional
Special Listing Condition Survey Available
Read Less Info
Want to know what your home might be worth? Contact us for a FREE valuation!

Our team is ready to help you sell your home for the highest possible price ASAP

©2024 North Texas Real Estate Information Systems.
Bought with Joshua Laptew • Coldwell Banker Realty Plano

18333 Preston Rd # 100, Dallas, TX, 75252, United States


