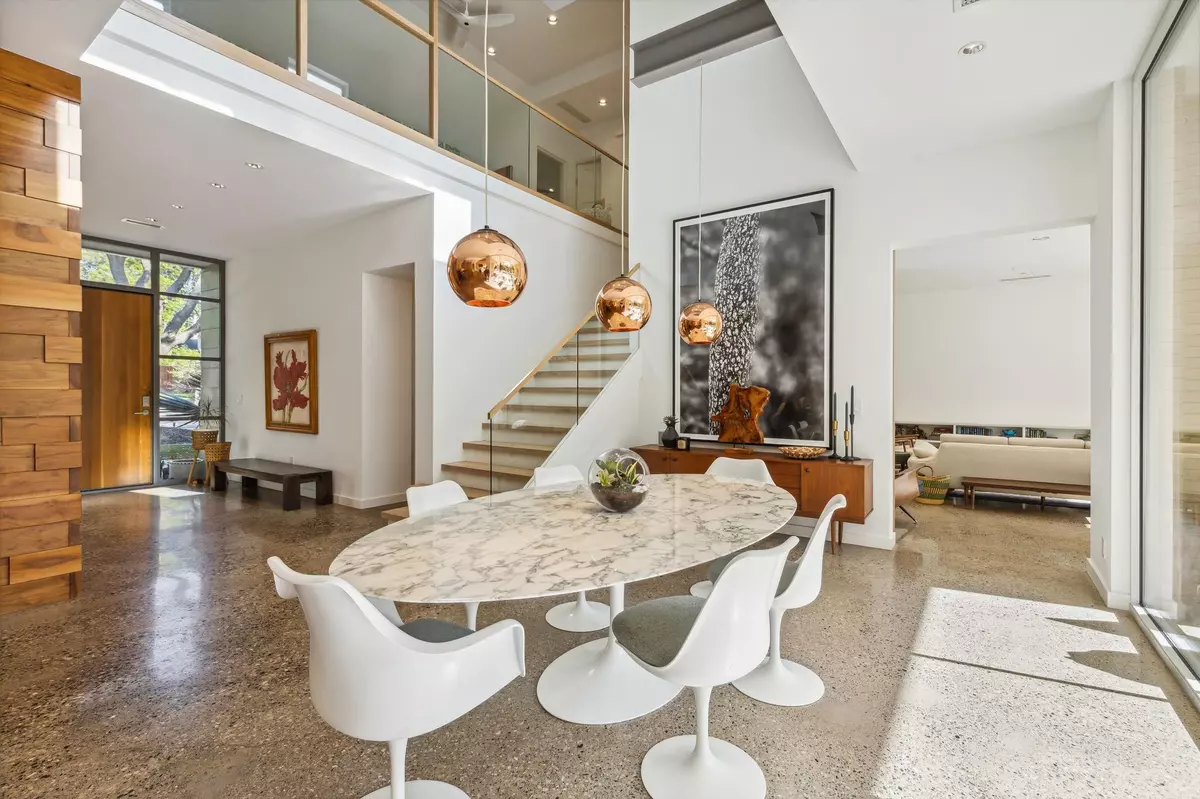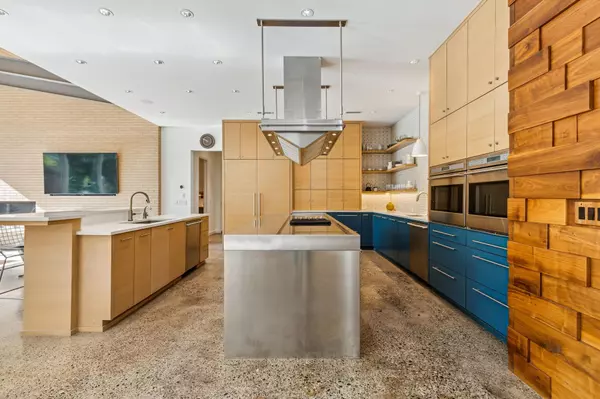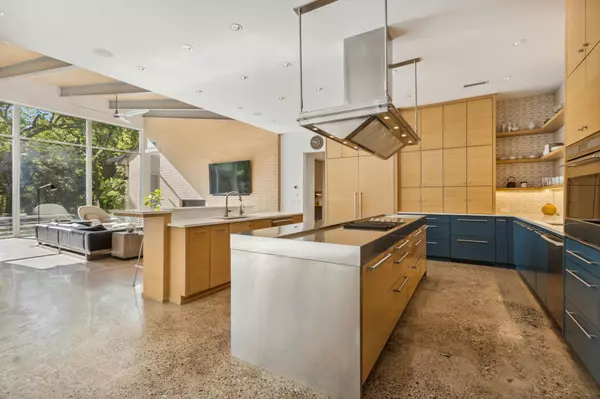$2,499,900
For more information regarding the value of a property, please contact us for a free consultation.
4 Beds
6 Baths
5,007 SqFt
SOLD DATE : 05/19/2023
Key Details
Property Type Single Family Home
Sub Type Single Family Residence
Listing Status Sold
Purchase Type For Sale
Square Footage 5,007 sqft
Price per Sqft $499
Subdivision Northlake Woodlands Sec 5
MLS Listing ID 20306525
Sold Date 05/19/23
Style Contemporary/Modern
Bedrooms 4
Full Baths 4
Half Baths 2
HOA Y/N None
Year Built 2015
Lot Size 0.990 Acres
Acres 0.99
Property Description
Welcome home to this stunning mid-century modern nestled on a picturesque .99 acres, built by Holmes Builder. As you enter, you're greeted by walls of glass offering breathtaking views of the manicured grounds. Thoughtfully designed with an open floor plan, the home offers multiple living areas, first floor media, study, game room, bonus room, and a three-car garage. This home has ample indoor and outdoor living space with emphasis on entertaining. The one-of-a-kind chef's kitchen is outfit with professional grade Wolf & SubZero appliances, and Imported from Italy Arclinea stainless steel island. The open views throughout the kitchen, dining, and main living space are breathtaking and truly capture the modern elegance of this home. Luxury Primary Suite & bath with oversized bedrooms throughout. Upstairs is complete with additional living room and recreation room. Beautiful pool & hot tub overlooks entire property. Fire pit, covered outdoor kitchen, tornado shelter & more. A must see!
Location
State TX
County Dallas
Direction From Denton Tap Road, East on Meadowcreek Road to property on Right.
Rooms
Dining Room 2
Interior
Interior Features Built-in Features, Cable TV Available, Decorative Lighting, Double Vanity, Eat-in Kitchen, Flat Screen Wiring, High Speed Internet Available, Kitchen Island, Open Floorplan, Pantry, Vaulted Ceiling(s), Walk-In Closet(s), Wet Bar, Wired for Data
Heating Central, Natural Gas
Cooling Ceiling Fan(s), Central Air, Electric
Flooring Carpet, Concrete, Hardwood
Fireplaces Number 2
Fireplaces Type Brick
Appliance Commercial Grade Range, Commercial Grade Vent, Dishwasher, Disposal, Gas Cooktop, Microwave, Double Oven, Plumbed For Gas in Kitchen, Refrigerator, Vented Exhaust Fan
Heat Source Central, Natural Gas
Laundry Electric Dryer Hookup, Gas Dryer Hookup, Utility Room, Full Size W/D Area
Exterior
Exterior Feature Attached Grill, Awning(s), Built-in Barbecue, Fire Pit, Rain Gutters, Lighting, Outdoor Kitchen, Private Yard
Garage Spaces 3.0
Fence Wood
Pool Gunite, In Ground, Pool/Spa Combo, Salt Water, Water Feature, Waterfall
Utilities Available City Sewer, City Water
Roof Type Metal
Garage Yes
Private Pool 1
Building
Lot Description Acreage, Lrg. Backyard Grass, Many Trees, Sprinkler System
Story One and One Half
Foundation Slab
Structure Type Brick,Rock/Stone
Schools
Elementary Schools Pinkerton
Middle Schools Coppellwes
High Schools Coppell
School District Coppell Isd
Others
Ownership See Tax
Financing Conventional
Read Less Info
Want to know what your home might be worth? Contact us for a FREE valuation!

Our team is ready to help you sell your home for the highest possible price ASAP

©2025 North Texas Real Estate Information Systems.
Bought with Non-Mls Member • NON MLS
18333 Preston Rd # 100, Dallas, TX, 75252, United States







