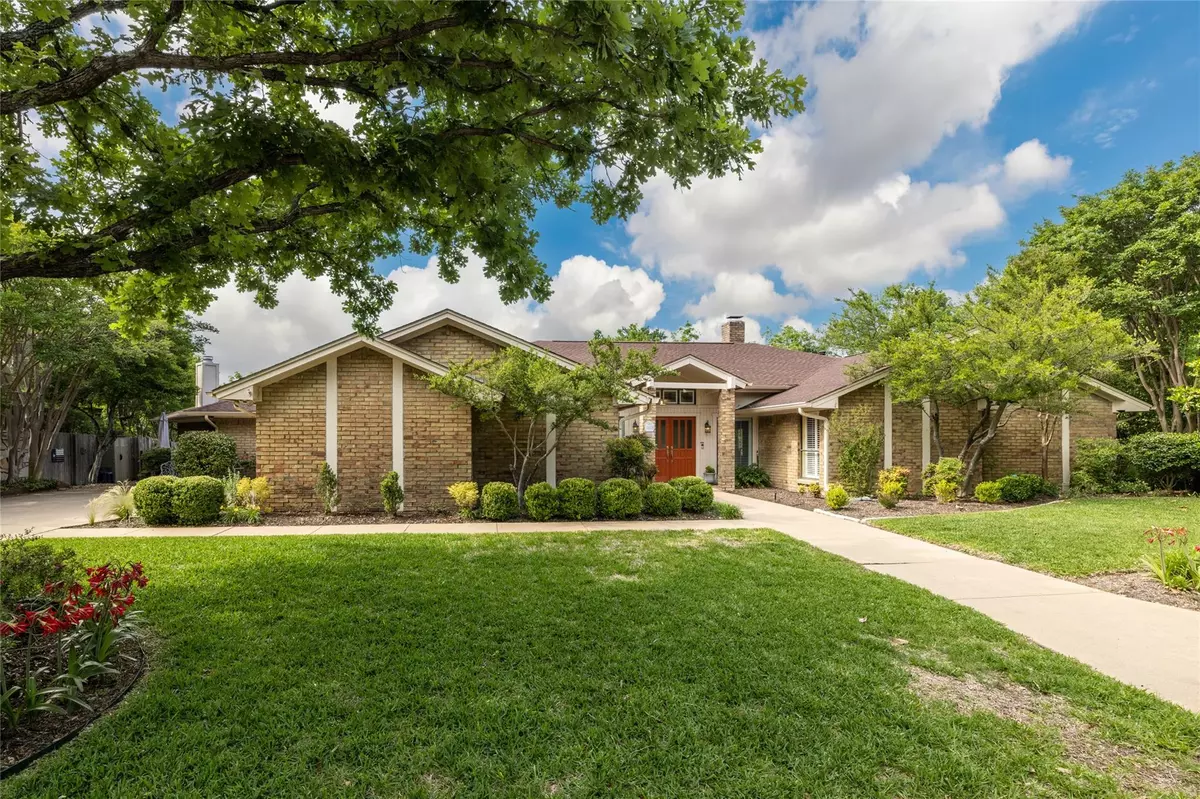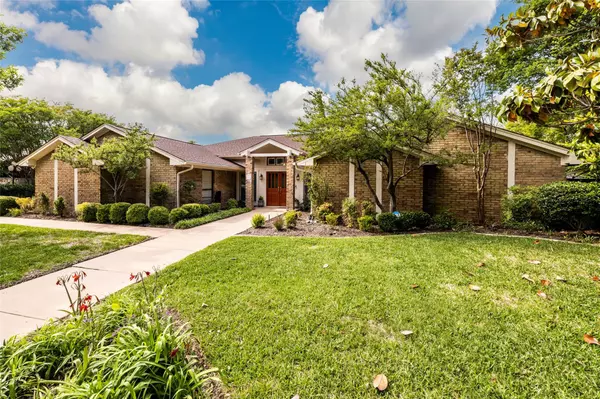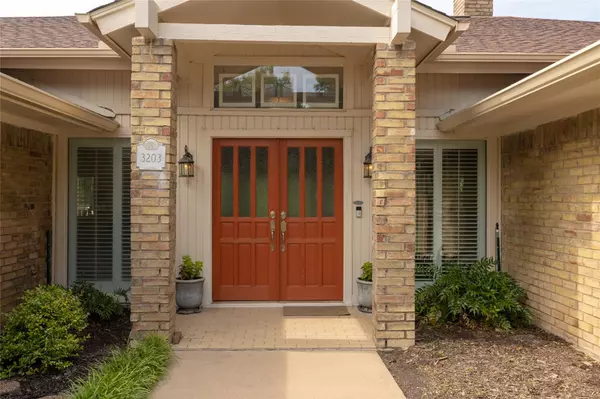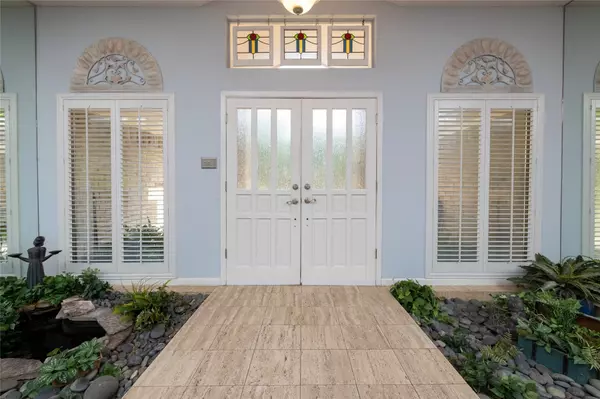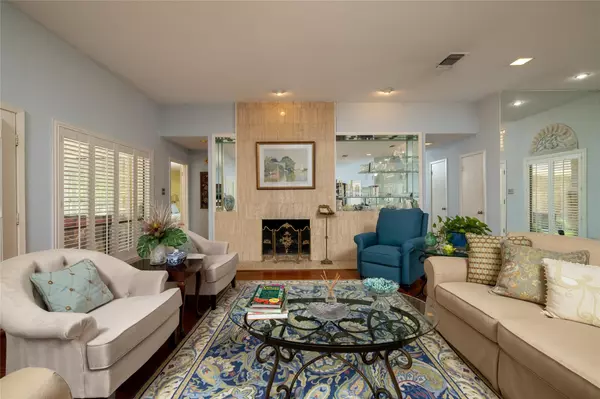$575,000
For more information regarding the value of a property, please contact us for a free consultation.
4 Beds
3 Baths
3,228 SqFt
SOLD DATE : 05/19/2023
Key Details
Property Type Single Family Home
Sub Type Single Family Residence
Listing Status Sold
Purchase Type For Sale
Square Footage 3,228 sqft
Price per Sqft $178
Subdivision Interlochen West Add
MLS Listing ID 20318496
Sold Date 05/19/23
Style Traditional
Bedrooms 4
Full Baths 3
HOA Fees $26/ann
HOA Y/N Mandatory
Year Built 1979
Annual Tax Amount $10,210
Lot Size 0.346 Acres
Acres 0.346
Property Description
Enjoy breathtaking views in this lovely single-level Interlochen home! Perfectly placed on a quiet cul-de-sac lot, the open floorplan takes full advantage of the canal views. Designed for both gracious entertaining and comfortable family living, this home boasts 4 bedrooms, 3 baths, and 2 living areas with updates throughout. Extra-large Primary Suite with sitting area. Very spacious living areas, each with a fireplace. The kitchen offers an abundance of cabinetry, granite countertops, stainless appliances, and breakfast bar. Lots of built-ins, plenty of storage. Wet bar, plantation shutters, oversized garage, beautifully landscaped. Amazing backyard with large deck and steps down to the water and dock.
Location
State TX
County Tarrant
Direction From Bowen Rd, West on Westwood, Westwood becomes Findlay Dr, East on San Paulo Ct.
Rooms
Dining Room 2
Interior
Interior Features Built-in Features, Decorative Lighting, Granite Counters, High Speed Internet Available, Kitchen Island, Open Floorplan, Walk-In Closet(s), Wet Bar, In-Law Suite Floorplan
Heating Central, Natural Gas
Cooling Ceiling Fan(s), Central Air, Electric, Zoned
Flooring Ceramic Tile, Wood
Fireplaces Number 2
Fireplaces Type Family Room, Gas, Gas Logs, Living Room
Appliance Dishwasher, Disposal, Electric Cooktop, Electric Oven, Gas Water Heater, Microwave
Heat Source Central, Natural Gas
Laundry Electric Dryer Hookup, Utility Room, Washer Hookup
Exterior
Exterior Feature Covered Patio/Porch, Rain Gutters, Lighting
Garage Spaces 2.0
Fence Wood, Wrought Iron
Utilities Available City Sewer, City Water, Curbs
Waterfront Description Canal (Man Made)
Roof Type Composition
Garage Yes
Building
Lot Description Cul-De-Sac, Interior Lot, Landscaped, Sprinkler System, Subdivision, Water/Lake View
Story One
Foundation Slab
Structure Type Brick
Schools
Elementary Schools Pope
High Schools Lamar
School District Arlington Isd
Others
Restrictions Deed
Ownership Contact Agent
Acceptable Financing Cash, Conventional
Listing Terms Cash, Conventional
Financing Conventional
Read Less Info
Want to know what your home might be worth? Contact us for a FREE valuation!

Our team is ready to help you sell your home for the highest possible price ASAP

©2025 North Texas Real Estate Information Systems.
Bought with Elizabeth Deane • TDT Realtors
18333 Preston Rd # 100, Dallas, TX, 75252, United States


