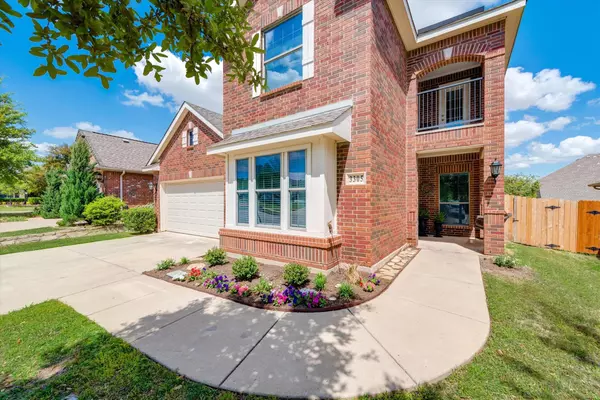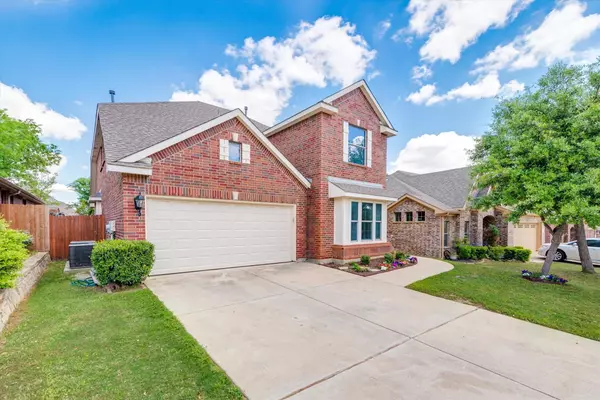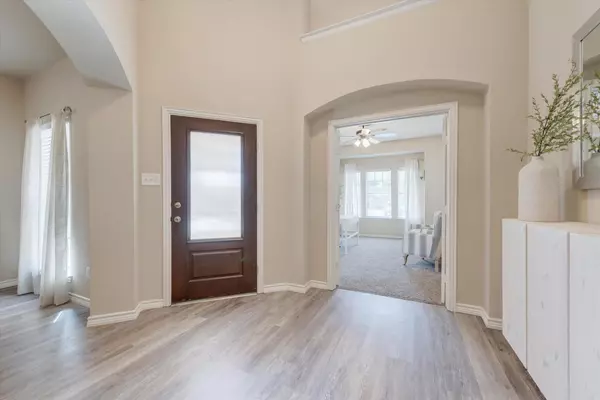$460,000
For more information regarding the value of a property, please contact us for a free consultation.
3 Beds
3 Baths
2,954 SqFt
SOLD DATE : 05/18/2023
Key Details
Property Type Single Family Home
Sub Type Single Family Residence
Listing Status Sold
Purchase Type For Sale
Square Footage 2,954 sqft
Price per Sqft $155
Subdivision Saratoga
MLS Listing ID 20299999
Sold Date 05/18/23
Style Traditional
Bedrooms 3
Full Baths 2
Half Baths 1
HOA Fees $45/ann
HOA Y/N Mandatory
Year Built 2007
Annual Tax Amount $9,074
Lot Size 5,619 Sqft
Acres 0.129
Property Description
WELCOME TO YOUR DREAM HOME in the highly sought after Saratoga addition within the esteemed Northwest ISD! Ideal location-just steps from Kay Granger Elementary. This home is the perfect combination of luxury and practicality with impeccable attention to detail. The stylish kitchen features elegant quartzite countertops, stainless steel appliances and double ovens perfect for preparing family meals and entertaining guests in style. Fabulous floor plan features an office and formal dining room offering ample space for work and play. Escape to the expansive primary suite that is a true sanctuary with dual closets and serene spa-like bath featuring dual sinks, a separate shower and a deep soaking tub. The primary suite also has direct access to the laundry room making laundry day effortless. Don't miss the bonus space off the upstairs patio-perfect for a home gym, additional work space or entertaining. Saratoga amenities include community pool, greenbelts, walking trails and playgrounds.
Location
State TX
County Tarrant
Community Community Pool, Curbs, Greenbelt, Jogging Path/Bike Path, Playground, Sidewalks
Direction From 35 W exit Keller Hicks Rd ->E on Keller Hicks Rd ->L on Woods Edge Trail -> L on Tori Trail ->R on Nordland Ln ->R on Count Dr -> Home is on your L.
Rooms
Dining Room 2
Interior
Interior Features Cable TV Available, Decorative Lighting, Eat-in Kitchen, High Speed Internet Available, Loft, Open Floorplan, Pantry, Sound System Wiring, Walk-In Closet(s)
Heating Natural Gas
Cooling Ceiling Fan(s), Central Air, Electric
Flooring Carpet, Luxury Vinyl Plank
Fireplaces Number 1
Fireplaces Type Gas Logs, Gas Starter
Appliance Dishwasher, Disposal, Electric Oven, Gas Range, Microwave, Double Oven, Plumbed For Gas in Kitchen
Heat Source Natural Gas
Laundry Utility Room, Full Size W/D Area
Exterior
Exterior Feature Balcony, Covered Patio/Porch, Rain Gutters
Garage Spaces 2.0
Fence Wood
Community Features Community Pool, Curbs, Greenbelt, Jogging Path/Bike Path, Playground, Sidewalks
Utilities Available Cable Available, City Sewer, City Water, Concrete, Curbs, Electricity Available, Electricity Connected, Individual Gas Meter, Individual Water Meter, Natural Gas Available, Sidewalk, Underground Utilities
Roof Type Composition
Garage Yes
Building
Lot Description Few Trees, Interior Lot, Landscaped, Sprinkler System, Subdivision
Story Two
Foundation Slab
Structure Type Brick
Schools
Elementary Schools Kay Granger
Middle Schools John M Tidwell
High Schools Byron Nelson
School District Northwest Isd
Others
Ownership See private remarks
Acceptable Financing Cash, Conventional, FHA, VA Loan
Listing Terms Cash, Conventional, FHA, VA Loan
Financing Conventional
Read Less Info
Want to know what your home might be worth? Contact us for a FREE valuation!

Our team is ready to help you sell your home for the highest possible price ASAP

©2025 North Texas Real Estate Information Systems.
Bought with Tabatha Brotherton • Coldwell Banker Realty
18333 Preston Rd # 100, Dallas, TX, 75252, United States







