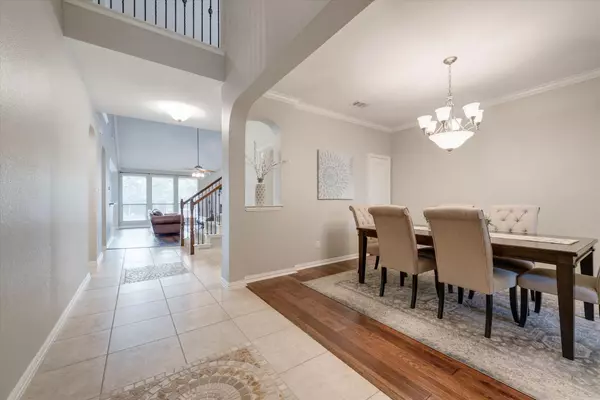$579,900
For more information regarding the value of a property, please contact us for a free consultation.
4 Beds
3 Baths
3,126 SqFt
SOLD DATE : 05/22/2023
Key Details
Property Type Single Family Home
Sub Type Single Family Residence
Listing Status Sold
Purchase Type For Sale
Square Footage 3,126 sqft
Price per Sqft $185
Subdivision Santa Fe Enclave
MLS Listing ID 20294507
Sold Date 05/22/23
Style Traditional
Bedrooms 4
Full Baths 2
Half Baths 1
HOA Fees $35
HOA Y/N Mandatory
Year Built 2007
Annual Tax Amount $10,771
Lot Size 7,405 Sqft
Acres 0.17
Property Description
SPECTACULAR CURB APPEAL for this classic home in gated community. Spacious entry will impress your visitors with formal dining conveniently located off the entry. The generous sized living area features a cast stone style fireplace as the focal point of the room. UPGRADES include NEWLY RENOVATED light & bright kitchen with upgraded countertops and backsplash with an instant hot water system, perfect kitchen for the home chef. The roomy breakfast area is attached to the kitchen providing bright sunlight & the primary bedroom features massive windows overlooking the backyard & pool, creating a relaxing ambiance. Up the stairs you will find additional bdrms, large game room and bonus room. Gorgeous and lush backyard with beautiful landscaping and pristine sparkling pool, paradise is right outside your back door with lush landscaping! Both HVAC systems have been replaced, a new pool panel controls with a phone app. Garage features overhead storage racks. Plumbed for gas at patio for grill.
Location
State TX
County Tarrant
Community Community Pool, Gated, Greenbelt, Jogging Path/Bike Path, Park, Playground
Direction Exit 1-W35 at Basswood and go west on Basswood Blvd. Take first left onto Old Santa Fe Trail. Right on Las Ventanas Trail, house is on the south side of the street.
Rooms
Dining Room 2
Interior
Interior Features Cable TV Available, Central Vacuum, Decorative Lighting, Flat Screen Wiring, High Speed Internet Available, Vaulted Ceiling(s)
Heating Central, Natural Gas, Zoned
Cooling Ceiling Fan(s), Central Air, Electric, Zoned
Flooring Carpet, Tile, Wood
Fireplaces Number 1
Fireplaces Type Gas Logs, Gas Starter, Wood Burning
Appliance Dishwasher, Disposal, Electric Oven, Gas Cooktop, Plumbed For Gas in Kitchen, Vented Exhaust Fan
Heat Source Central, Natural Gas, Zoned
Laundry Electric Dryer Hookup, Full Size W/D Area, Washer Hookup
Exterior
Exterior Feature Covered Patio/Porch, Rain Gutters, Lighting
Garage Spaces 3.0
Fence Back Yard, Wood
Pool Gunite, Heated, In Ground, Pool Sweep, Pool/Spa Combo, Sport
Community Features Community Pool, Gated, Greenbelt, Jogging Path/Bike Path, Park, Playground
Utilities Available City Sewer, City Water, Curbs
Roof Type Composition
Garage Yes
Private Pool 1
Building
Lot Description Few Trees, Interior Lot, Landscaped, Sprinkler System, Subdivision
Story Two
Foundation Slab
Structure Type Brick
Schools
Elementary Schools Sunset Valley
Middle Schools Vista Ridge
High Schools Fossilridg
School District Keller Isd
Others
Restrictions Deed
Ownership Berry
Acceptable Financing Cash, Conventional, FHA, VA Loan
Listing Terms Cash, Conventional, FHA, VA Loan
Financing Conventional
Read Less Info
Want to know what your home might be worth? Contact us for a FREE valuation!

Our team is ready to help you sell your home for the highest possible price ASAP

©2024 North Texas Real Estate Information Systems.
Bought with Melissa Harshman • Coldwell Banker Apex, REALTORS
18333 Preston Rd # 100, Dallas, TX, 75252, United States







