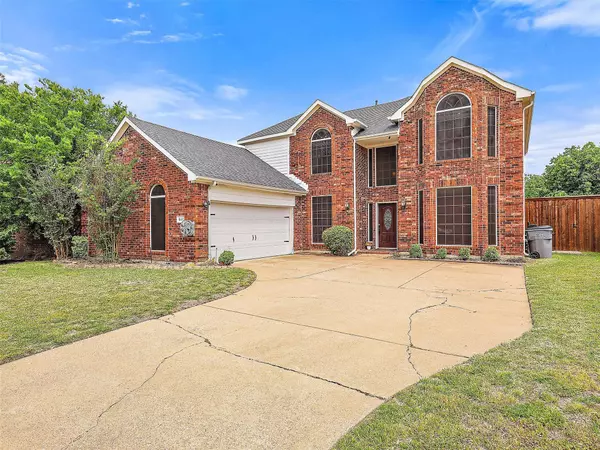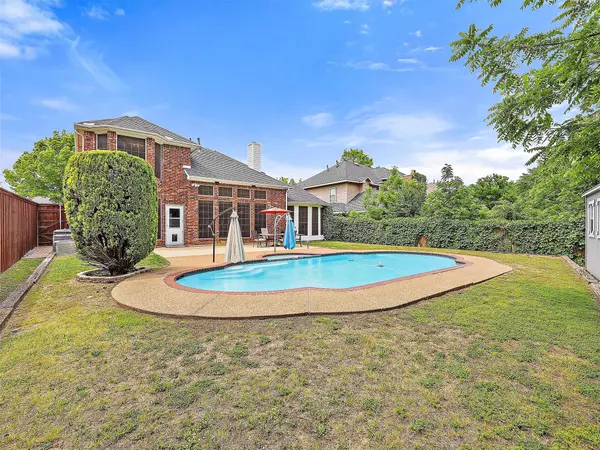$545,000
For more information regarding the value of a property, please contact us for a free consultation.
4 Beds
3 Baths
2,809 SqFt
SOLD DATE : 05/23/2023
Key Details
Property Type Single Family Home
Sub Type Single Family Residence
Listing Status Sold
Purchase Type For Sale
Square Footage 2,809 sqft
Price per Sqft $194
Subdivision Highland Meadows
MLS Listing ID 20317929
Sold Date 05/23/23
Style Traditional
Bedrooms 4
Full Baths 2
Half Baths 1
HOA Y/N None
Year Built 1993
Lot Size 10,454 Sqft
Acres 0.24
Property Description
Multiple offers received, please submit highest and best by 12:00pm Monday
Welcome to this beautiful 4-bedroom, 2.5-bathroom home with an office, located on a large lot with a stunning pool! The well-maintained exterior boasts lovely landscaping and a spacious backyard with plenty of room for outdoor activities. Step inside and you'll be greeted by a bright and airy living space, complete with soaring ceilings and large windows that fill the room with natural light. The open floor plan seamlessly flows from the living room to the dining area and kitchen, making it perfect for entertaining guests or spending time with family. The kitchen features sleek countertops, a spacious island with seating, and stainless steel appliances that make meal prep a breeze. The adjacent office is perfect for those who work from home, and can easily be converted into a guest bedroom or playroom. NO HOA!
Location
State TX
County Collin
Direction Please use GPS
Rooms
Dining Room 2
Interior
Interior Features Cable TV Available, Decorative Lighting, Double Vanity, Eat-in Kitchen, Flat Screen Wiring, High Speed Internet Available, Kitchen Island, Open Floorplan, Smart Home System, Sound System Wiring, Vaulted Ceiling(s), Walk-In Closet(s)
Heating Central, Natural Gas
Cooling Central Air, Electric
Flooring Carpet, Travertine Stone, Wood
Fireplaces Number 1
Fireplaces Type Gas, Gas Logs
Appliance Dishwasher, Disposal, Electric Oven, Gas Cooktop
Heat Source Central, Natural Gas
Exterior
Garage Spaces 2.0
Pool In Ground, Separate Spa/Hot Tub
Utilities Available City Sewer, City Water, Concrete, Individual Gas Meter, Individual Water Meter
Roof Type Composition
Garage Yes
Private Pool 1
Building
Story Two
Foundation Slab
Structure Type Brick
Schools
Elementary Schools Boyd
Middle Schools Ereckson
High Schools Allen
School District Allen Isd
Others
Ownership see agent
Acceptable Financing Cash, Conventional, FHA, VA Loan
Listing Terms Cash, Conventional, FHA, VA Loan
Financing Conventional
Read Less Info
Want to know what your home might be worth? Contact us for a FREE valuation!

Our team is ready to help you sell your home for the highest possible price ASAP

©2025 North Texas Real Estate Information Systems.
Bought with Clara Sepulveda • Coldwell Banker Realty
18333 Preston Rd # 100, Dallas, TX, 75252, United States







