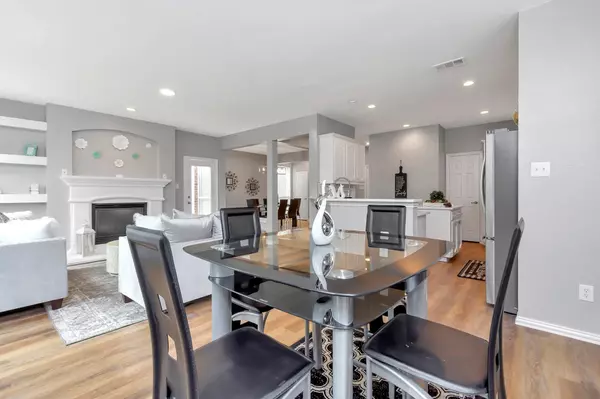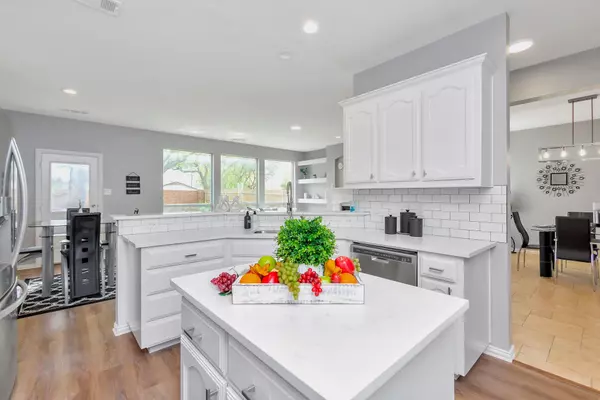$370,000
For more information regarding the value of a property, please contact us for a free consultation.
4 Beds
3 Baths
2,332 SqFt
SOLD DATE : 05/22/2023
Key Details
Property Type Single Family Home
Sub Type Single Family Residence
Listing Status Sold
Purchase Type For Sale
Square Footage 2,332 sqft
Price per Sqft $158
Subdivision Villages Of Woodland Spgs W
MLS Listing ID 20293923
Sold Date 05/22/23
Style Traditional
Bedrooms 4
Full Baths 2
Half Baths 1
HOA Fees $49/ann
HOA Y/N Mandatory
Year Built 2003
Annual Tax Amount $7,125
Lot Size 5,227 Sqft
Acres 0.12
Property Description
Beautifully updated home in the Villages of Woodland Springs! Great floor plan with 4 Br, 2.5 Ba and a loft. A fabulous kitchen features quartz counters, newer stainless steel appliances including a gas cooktop and nice refrigerator, painted cabinetry, subway tile backsplash & a new sink and faucet. Other home amenities include a gas starter fireplace, decorative lighting and new ceiling fans. Fresh paint and new LVP flooring also brighten up the home. Out back is an extended patio, trampoline, nice sized yard, some newer fencing, and a brick wall. Attends highly rated Keller Schools. You will love the Villages of Woodland Springs with multiple community pools, playgrounds, sports courts, walking trails, multiple ponds for catch and release fishing and a community center. Great location not far from Alliance Town Center, DFW Airport, and Downtown Fort Worth. Don't miss this great opportunity!
Location
State TX
County Tarrant
Community Community Pool, Curbs, Park, Playground, Sidewalks
Direction See GPS.
Rooms
Dining Room 2
Interior
Interior Features Decorative Lighting, Eat-in Kitchen, High Speed Internet Available
Heating Central, Gas Jets
Cooling Ceiling Fan(s), Central Air, Electric
Flooring Carpet, Ceramic Tile, Luxury Vinyl Plank
Fireplaces Number 1
Fireplaces Type Circulating, Gas
Appliance Dishwasher, Disposal, Gas Range, Microwave, Plumbed For Gas in Kitchen, Refrigerator
Heat Source Central, Gas Jets
Laundry Electric Dryer Hookup, Utility Room, Washer Hookup
Exterior
Exterior Feature Rain Gutters
Garage Spaces 2.0
Fence Brick, Wood
Community Features Community Pool, Curbs, Park, Playground, Sidewalks
Utilities Available City Sewer, City Water, Co-op Electric, Curbs, Individual Gas Meter, Individual Water Meter, Sidewalk, Underground Utilities
Roof Type Composition
Garage Yes
Building
Lot Description Interior Lot, Subdivision
Story Two
Foundation Slab
Structure Type Brick,Siding
Schools
Elementary Schools Caprock
Middle Schools Trinity Springs
High Schools Timber Creek
School District Keller Isd
Others
Ownership PM Oliver Homes LLC
Acceptable Financing Cash, Conventional, FHA, VA Loan
Listing Terms Cash, Conventional, FHA, VA Loan
Financing Conventional
Read Less Info
Want to know what your home might be worth? Contact us for a FREE valuation!

Our team is ready to help you sell your home for the highest possible price ASAP

©2025 North Texas Real Estate Information Systems.
Bought with Matt Dill • RE/MAX DFW Associates
18333 Preston Rd # 100, Dallas, TX, 75252, United States







