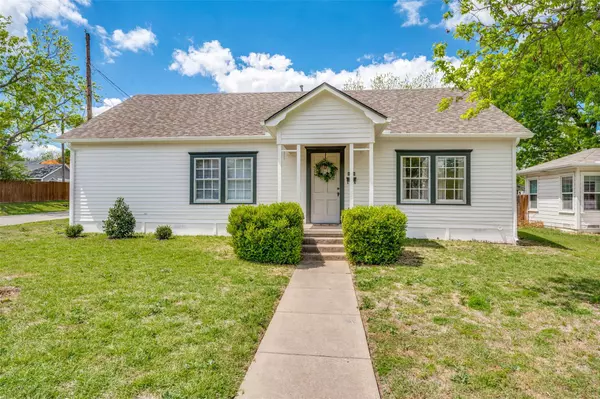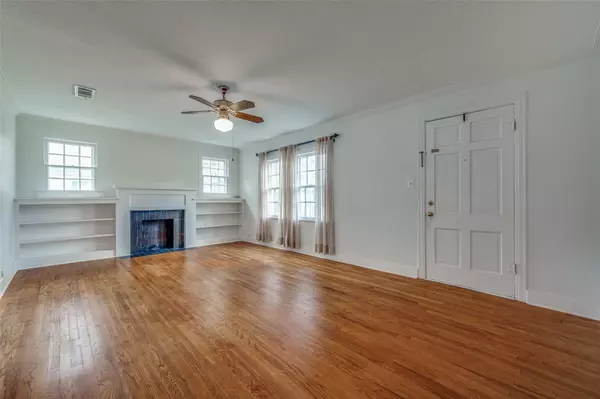$375,000
For more information regarding the value of a property, please contact us for a free consultation.
2 Beds
1 Bath
1,405 SqFt
SOLD DATE : 05/25/2023
Key Details
Property Type Single Family Home
Sub Type Single Family Residence
Listing Status Sold
Purchase Type For Sale
Square Footage 1,405 sqft
Price per Sqft $266
Subdivision Tuckers Add
MLS Listing ID 20295109
Sold Date 05/25/23
Style Craftsman
Bedrooms 2
Full Baths 1
HOA Y/N None
Year Built 1960
Annual Tax Amount $3,916
Lot Size 6,969 Sqft
Acres 0.16
Property Description
Charming 1 story cottage with private backyard on highly desirable College Street just blocks away from the historic McKinney Square! An abundance of natural light in addition to the original oak hardwood floors, doorknobs, and window glass, add to the character of this bright and cheery home. Open and flexible floorplan features dining area, 21 ft family room with builtins, fireplace area with capped gas stub and mantel, kitchen with cabinets galore, and bedrooms spacious enough to include an office, nursery, craft or workout area. Single carport with electricity and storage along with 20 x 22 concrete pad for additional parking. Roof, gutters, roof vents, exterior and interior painting March 2023. Washer, dryer, and refrigerator to stay with home. GREAT LOCATION! Close to restaurants, shopping, entertainment, parks, schools, hospitals, Collin College, and easy access to major highways. Replaced C & H water lines & gas lines in 2008. Sewage pipe replaced to street approximately 2013.
Location
State TX
County Collin
Direction From 75 in McKinney, take the Louisiana Street Exit East toward the Historic McKinney area. In approximately 1 mile, turn left on College Street. The home will be on your left with sign in yard.
Rooms
Dining Room 1
Interior
Interior Features Built-in Features, High Speed Internet Available, Natural Woodwork, Open Floorplan
Heating Central, Natural Gas
Cooling Ceiling Fan(s), Central Air, Electric, Other
Flooring Hardwood, Tile
Fireplaces Number 1
Fireplaces Type Decorative, Family Room, See Remarks
Appliance Dishwasher, Electric Range, Gas Water Heater, Refrigerator, Vented Exhaust Fan
Heat Source Central, Natural Gas
Laundry Electric Dryer Hookup, Utility Room, Stacked W/D Area, Washer Hookup
Exterior
Exterior Feature Covered Patio/Porch, Rain Gutters, Lighting, Private Yard, Other
Carport Spaces 1
Fence Back Yard, Chain Link
Utilities Available Asphalt, Cable Available, City Sewer, City Water, Curbs, Electricity Connected, Individual Gas Meter, Individual Water Meter, Natural Gas Available, Phone Available, Sidewalk
Roof Type Composition
Garage No
Building
Lot Description Corner Lot, Few Trees, Interior Lot, Landscaped
Story One
Foundation Pillar/Post/Pier
Structure Type Wood
Schools
Elementary Schools Burks
Middle Schools Faubion
High Schools Mckinney Boyd
School District Mckinney Isd
Others
Acceptable Financing Cash, Conventional, FHA, VA Loan
Listing Terms Cash, Conventional, FHA, VA Loan
Financing Cash
Special Listing Condition Res. Service Contract, Survey Available, Other
Read Less Info
Want to know what your home might be worth? Contact us for a FREE valuation!

Our team is ready to help you sell your home for the highest possible price ASAP

©2025 North Texas Real Estate Information Systems.
Bought with Valarie Kerby • RE/MAX Four Corners
18333 Preston Rd # 100, Dallas, TX, 75252, United States







