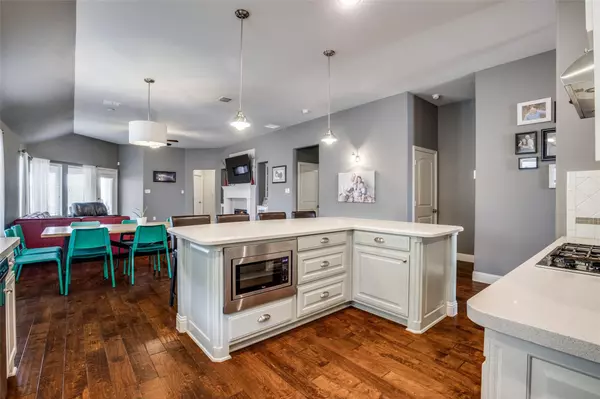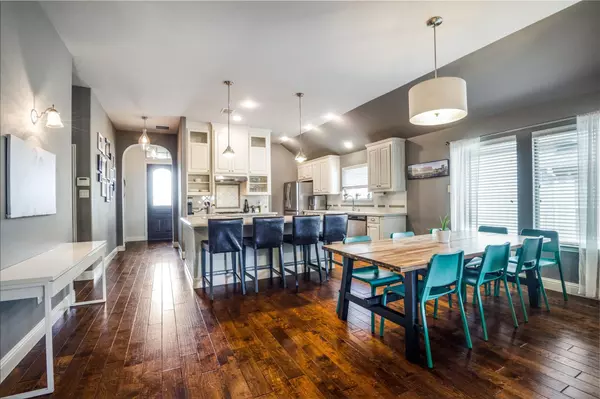$490,000
For more information regarding the value of a property, please contact us for a free consultation.
4 Beds
3 Baths
2,456 SqFt
SOLD DATE : 05/26/2023
Key Details
Property Type Single Family Home
Sub Type Single Family Residence
Listing Status Sold
Purchase Type For Sale
Square Footage 2,456 sqft
Price per Sqft $199
Subdivision Seventeen Lakes Add
MLS Listing ID 20251688
Sold Date 05/26/23
Style Traditional
Bedrooms 4
Full Baths 2
Half Baths 1
HOA Fees $64/ann
HOA Y/N Mandatory
Year Built 2014
Annual Tax Amount $8,875
Lot Size 6,229 Sqft
Acres 0.143
Property Description
Charming 1.5 story home with gameroom and half bath upstairs; 4 bedrooms PLUS study and 2 full baths down. Main level features an open floorplan showcasing the beautiful kitchen, dining area, and family room with gas fireplace. Kitchen boasts plenty of counter space and storage, huge walk-in pantry, SS appliances (fridge stays). Private master bedroom with ensuite bathroom and walk-in closet. Beautiful hardwood floors in study and main areas; carpet in bedrooms, tile in bathrooms. The views from front and back are amazing! From the front door you will see the large pond and trails across the street and no neighbors behind you!! Large patio in back with 2 covered areas, built-in gas grill AND gas firepit! TV in game room stays, too! So much to enjoy and love about this one!!
Location
State TX
County Denton
Community Community Pool, Playground
Direction From 35W northbound, exit right on to Alliance Gateway Fwy (170). Turn left on to Independence Pkwy then left on to Henrietta Creek Road. Turn right on to Seventeen Lakes Blvd. The house will be on your right.
Rooms
Dining Room 1
Interior
Interior Features Cable TV Available, Decorative Lighting, Eat-in Kitchen, Kitchen Island, Open Floorplan
Heating Central, Natural Gas
Cooling Ceiling Fan(s), Central Air, Electric
Flooring Carpet, Wood
Fireplaces Number 1
Fireplaces Type Gas Starter, Wood Burning
Appliance Dishwasher, Disposal
Heat Source Central, Natural Gas
Laundry Utility Room, Full Size W/D Area
Exterior
Exterior Feature Covered Patio/Porch, Fire Pit, Gas Grill, Rain Gutters, Outdoor Grill
Garage Spaces 2.0
Fence Wood, Wrought Iron
Community Features Community Pool, Playground
Utilities Available Cable Available, City Sewer, City Water, Curbs, Natural Gas Available
Roof Type Composition
Garage Yes
Building
Lot Description Interior Lot, Landscaped, Sprinkler System, Subdivision
Story One and One Half
Foundation Slab
Structure Type Brick
Schools
Elementary Schools Wayne A Cox
Middle Schools John M Tidwell
High Schools Byron Nelson
School District Northwest Isd
Others
Ownership see tax
Acceptable Financing Cash, Conventional
Listing Terms Cash, Conventional
Financing Conventional
Read Less Info
Want to know what your home might be worth? Contact us for a FREE valuation!

Our team is ready to help you sell your home for the highest possible price ASAP

©2025 North Texas Real Estate Information Systems.
Bought with Kallie Capps Ritchey • Ritchey Realty
18333 Preston Rd # 100, Dallas, TX, 75252, United States







