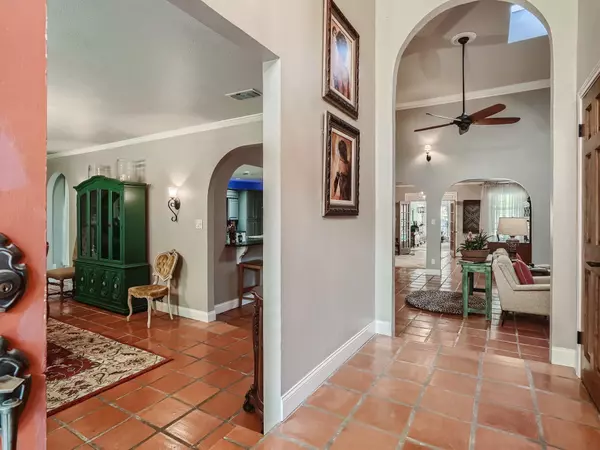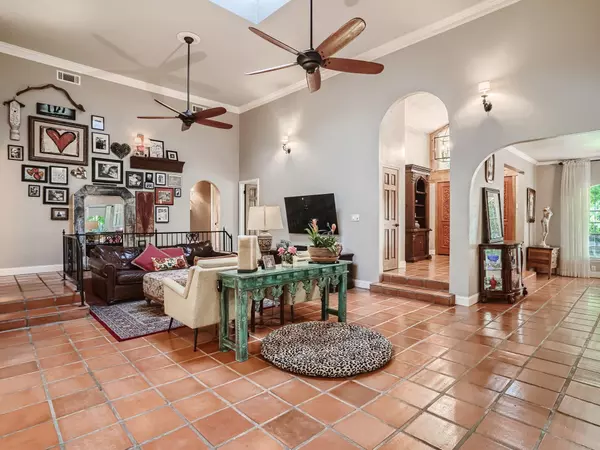$699,000
For more information regarding the value of a property, please contact us for a free consultation.
4 Beds
4 Baths
4,415 SqFt
SOLD DATE : 05/31/2023
Key Details
Property Type Single Family Home
Sub Type Single Family Residence
Listing Status Sold
Purchase Type For Sale
Square Footage 4,415 sqft
Price per Sqft $158
Subdivision Interlochen Estates Add
MLS Listing ID 20312089
Sold Date 05/31/23
Style Traditional
Bedrooms 4
Full Baths 3
Half Baths 1
HOA Y/N None
Year Built 1973
Annual Tax Amount $13,637
Lot Size 0.317 Acres
Acres 0.317
Property Description
Click the Virtual Tour link to view the 3D walkthrough. Welcome to this classic Spanish Revival in the heart of Interlochen Estates. This is truly a one of a kind home. Enter through a custom carved front door to over 4,400 sqft of flexible living space, including 3 living areas & a sunroom, with endless opportunities to truly customize it all to fit your lifestyle. The impressive kitchen is a chef's dream with ample cabinet space, high-end appliances, & dark granite countertops that add a nice contrast. The primary bedroom is generously sized private haven that offers outdoor access, a sitting area & a lovely ensuite. Upstairs, you'll find a 4th bedroom with a private bath, perfect for hosting overnight visitors. Outside, an outdoor paradise awaits! With an in-ground pool & spa, gazebo, expansive patio space, & tasteful landscaping, this backyard is the perfect place to relax & unwind, or entertain year round. Dont forget to check out the custom workshop out back! This is a true gem!
Location
State TX
County Tarrant
Community Curbs, Greenbelt, Jogging Path/Bike Path, Park
Direction I-30 W. Take exit 26 for Fielder Rd, left onto N Fielder Rd. Turn right onto W Randol Mill Rd. Continue onto Westwood Dr. Turn left onto Crowley Rd. Turn right onto Loch Lomond Dr. Home on the left.
Rooms
Dining Room 1
Interior
Interior Features Built-in Features, Cable TV Available, Decorative Lighting, Double Vanity, Granite Counters, High Speed Internet Available, Open Floorplan, Walk-In Closet(s)
Heating Central
Cooling Ceiling Fan(s), Central Air
Flooring Tile
Fireplaces Number 1
Fireplaces Type Brick, Family Room
Appliance Commercial Grade Vent, Dishwasher, Disposal, Gas Cooktop
Heat Source Central
Laundry Utility Room, On Site
Exterior
Exterior Feature Covered Patio/Porch, Private Yard
Garage Spaces 2.0
Fence Back Yard, Fenced, Wood
Pool In Ground, Outdoor Pool, Pool/Spa Combo
Community Features Curbs, Greenbelt, Jogging Path/Bike Path, Park
Utilities Available Cable Available, City Sewer, City Water, Electricity Available, Phone Available, Sewer Available
Roof Type Spanish Tile
Garage No
Private Pool 1
Building
Lot Description Corner Lot, Few Trees, Landscaped
Story Two
Foundation Slab
Structure Type Brick,Siding
Schools
Elementary Schools Pope
High Schools Lamar
School District Arlington Isd
Others
Ownership HATCHETT DEXTER & HOLLY
Acceptable Financing Cash, Conventional, FHA, VA Loan
Listing Terms Cash, Conventional, FHA, VA Loan
Financing Conventional
Special Listing Condition Survey Available
Read Less Info
Want to know what your home might be worth? Contact us for a FREE valuation!

Our team is ready to help you sell your home for the highest possible price ASAP

©2025 North Texas Real Estate Information Systems.
Bought with Andrew Brown • KELLER WILLIAMS REALTY
18333 Preston Rd # 100, Dallas, TX, 75252, United States







