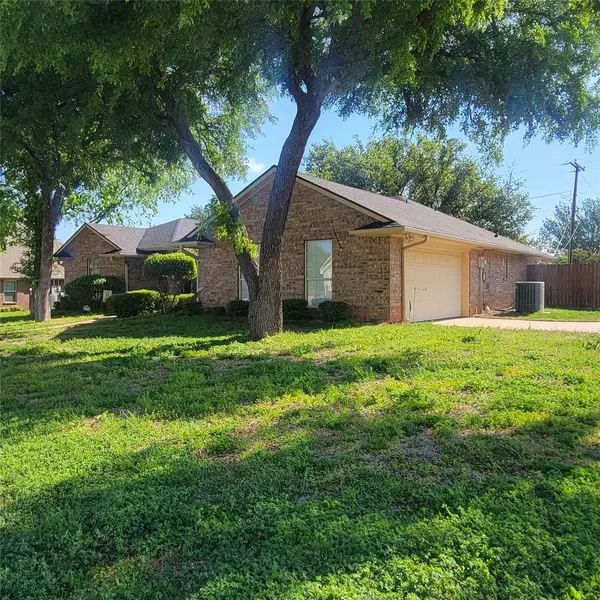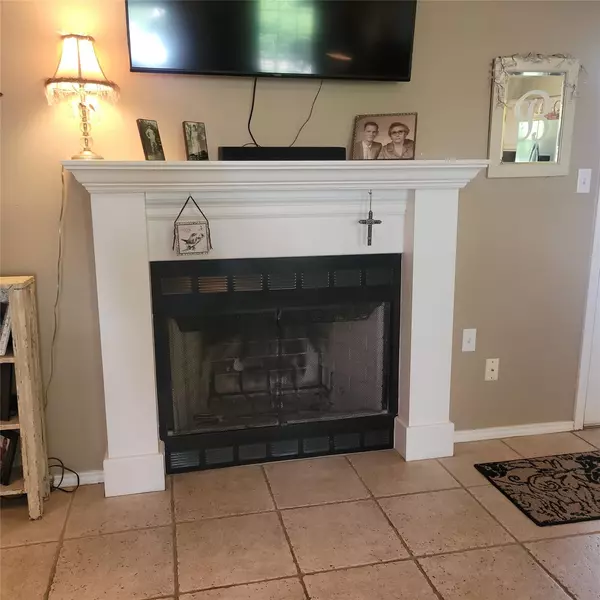$299,900
For more information regarding the value of a property, please contact us for a free consultation.
4 Beds
3 Baths
1,674 SqFt
SOLD DATE : 05/31/2023
Key Details
Property Type Single Family Home
Sub Type Single Family Residence
Listing Status Sold
Purchase Type For Sale
Square Footage 1,674 sqft
Price per Sqft $179
Subdivision Tanglewood
MLS Listing ID 20304266
Sold Date 05/31/23
Style Traditional
Bedrooms 4
Full Baths 3
HOA Y/N None
Year Built 2000
Annual Tax Amount $5,316
Lot Size 0.270 Acres
Acres 0.27
Property Description
Beautiful 4 bedroom, 3 bath, 2 car garage home on treed corner lot; Wood privacy fence with concrete curbing; Covered patio in back, also a 13x10 Storage building; Lighted ceiling fans & 2 inch window blinds throughout; Fourth bedroom has access to a private bath that would make a great guest bedroom or mother-in-law suite; Secondary bedrooms share a Jack & Jill bathroom with vanity, tub & shower combination; Two bedrooms have carpet, and the master bedroom and one secondary bedroom have laminate flooring; Kitchen nook offers a breakfast bar & built-in desk with shelving above; Kitchen appliances include a dishwasher, microwave, electric range & refrigerator; Washer & dryer also convey with the property; Low maintenance tile flooring in living, kitchen, breakfast, utility & all bathrooms; RainBird sprinkler system; Call for an appointment to see this lovely home!!
Location
State TX
County Young
Direction From Hwy 16 S turn on Pine Tree Rd. Home is on the corner of Pine Tree Rd. & Westwood Dr. Sign is in the yard!
Rooms
Dining Room 0
Interior
Interior Features Built-in Features, Cable TV Available, Decorative Lighting, High Speed Internet Available, In-Law Suite Floorplan
Heating Central, Electric, Fireplace(s)
Cooling Central Air, Electric
Flooring Carpet, Ceramic Tile, Laminate
Fireplaces Number 1
Fireplaces Type Wood Burning
Appliance Dishwasher, Disposal, Dryer, Electric Range, Microwave, Refrigerator, Washer
Heat Source Central, Electric, Fireplace(s)
Laundry Electric Dryer Hookup, Utility Room, Full Size W/D Area, Washer Hookup
Exterior
Exterior Feature Covered Patio/Porch, Rain Gutters, Private Yard, Storage
Garage Spaces 2.0
Fence Privacy, Wood
Utilities Available All Weather Road, Asphalt, City Sewer, City Water, Curbs, Individual Water Meter, Phone Available
Roof Type Composition
Garage Yes
Building
Lot Description Corner Lot, Lrg. Backyard Grass, Many Trees, Sprinkler System
Story One
Foundation Slab
Structure Type Brick
Schools
Elementary Schools Shawnee
High Schools Graham
School District Graham Isd
Others
Ownership On File
Acceptable Financing Cash, Conventional
Listing Terms Cash, Conventional
Financing VA
Special Listing Condition Survey Available
Read Less Info
Want to know what your home might be worth? Contact us for a FREE valuation!

Our team is ready to help you sell your home for the highest possible price ASAP

©2025 North Texas Real Estate Information Systems.
Bought with Arrenia Drennan-Pillans • Drennan Realty
18333 Preston Rd # 100, Dallas, TX, 75252, United States







