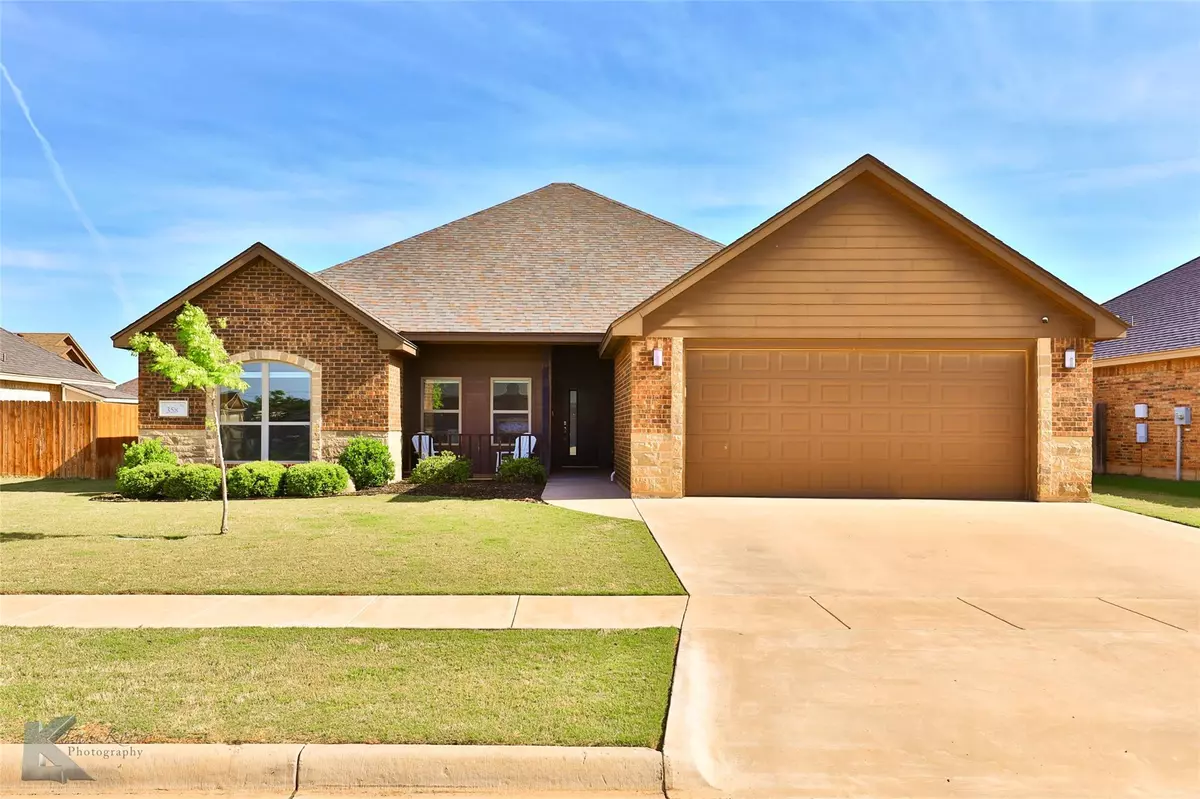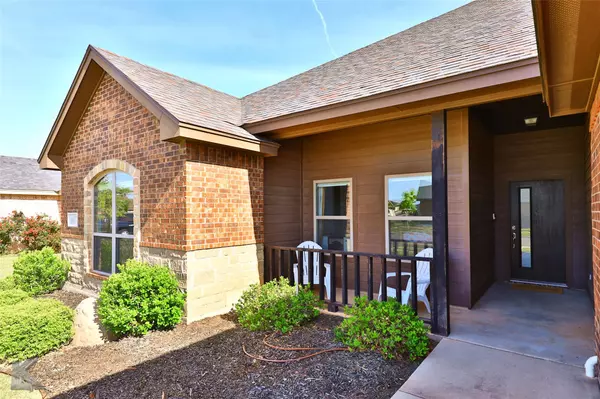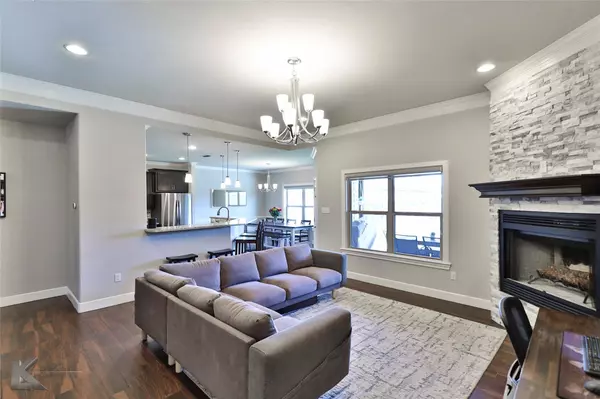$338,000
For more information regarding the value of a property, please contact us for a free consultation.
4 Beds
3 Baths
2,031 SqFt
SOLD DATE : 05/31/2023
Key Details
Property Type Single Family Home
Sub Type Single Family Residence
Listing Status Sold
Purchase Type For Sale
Square Footage 2,031 sqft
Price per Sqft $166
Subdivision Southlake Estates
MLS Listing ID 20315441
Sold Date 05/31/23
Bedrooms 4
Full Baths 2
Half Baths 1
HOA Fees $10/ann
HOA Y/N Mandatory
Year Built 2016
Annual Tax Amount $7,094
Lot Size 8,624 Sqft
Acres 0.198
Lot Dimensions 72 x 120
Property Description
Custom built 4 Bedroom, 2.5 bath home with so many stand-out features it's difficult to list them all! Granite throughout with a beautiful free-standing tub in the primary bath, dual sinks, 2 walk-in closets & a separate GORGEOUS tiled shower. Large kitchen with an abundance of counter space & cabinets plus a pantry, soft close hinges on cabinets & drawers, & Stainless Steel appliances. Whole house water softener with RO at the kitchen sink. Spacious living area with woodburning fireplace. Custom shades. Wood-look tile flooring in all main areas & one bedroom. Good closets throughout with built in cubbies. Large utility room with built-ins, sink, & door to the side yard with a pet door. Impressive oversized garage with an extra 10ft of space to use for workout equipment, work area, additional storage, etc. Inground sprinkler system. The backyard has an extended patio & storage shed. Ring doorbell, garage chimes & cameras stay. This home is immaculate. MUST see! (room sizes rounded)
Location
State TX
County Taylor
Direction Maple to Southlake Estates subdivision.
Rooms
Dining Room 1
Interior
Interior Features Cable TV Available, Decorative Lighting, Granite Counters, High Speed Internet Available, Walk-In Closet(s)
Heating Central, Electric, Fireplace(s)
Cooling Ceiling Fan(s), Central Air, Electric
Flooring Carpet, Ceramic Tile
Fireplaces Number 1
Fireplaces Type Living Room, Wood Burning
Appliance Dishwasher, Disposal, Electric Range, Electric Water Heater, Microwave, Water Filter, Water Purifier, Water Softener
Heat Source Central, Electric, Fireplace(s)
Laundry Utility Room, Full Size W/D Area
Exterior
Exterior Feature Covered Patio/Porch, Storage
Garage Spaces 2.0
Fence Wood
Utilities Available Asphalt, Cable Available, City Sewer, City Water
Roof Type Composition
Garage Yes
Building
Lot Description Interior Lot, Landscaped, Sprinkler System, Subdivision
Story One
Foundation Slab
Structure Type Brick,Rock/Stone
Schools
Elementary Schools Wylie East
High Schools Wylie
School District Wylie Isd, Taylor Co.
Others
Ownership Aaron & Erin Estill
Acceptable Financing Cash, Conventional, FHA, VA Loan
Listing Terms Cash, Conventional, FHA, VA Loan
Financing Conventional
Special Listing Condition Survey Available
Read Less Info
Want to know what your home might be worth? Contact us for a FREE valuation!

Our team is ready to help you sell your home for the highest possible price ASAP

©2025 North Texas Real Estate Information Systems.
Bought with Sheridan Cruz • eXp Realty LLC Abilene
18333 Preston Rd # 100, Dallas, TX, 75252, United States







