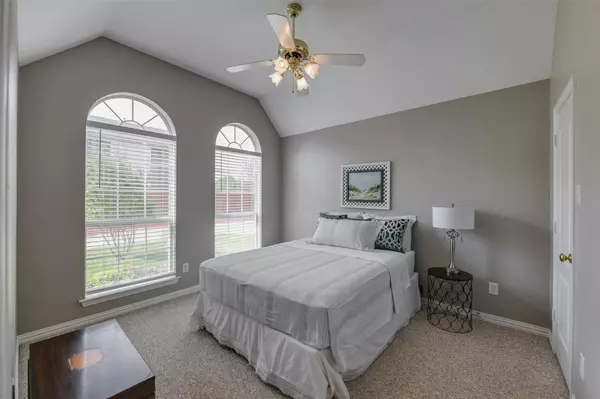$400,000
For more information regarding the value of a property, please contact us for a free consultation.
3 Beds
2 Baths
2,012 SqFt
SOLD DATE : 06/02/2023
Key Details
Property Type Single Family Home
Sub Type Single Family Residence
Listing Status Sold
Purchase Type For Sale
Square Footage 2,012 sqft
Price per Sqft $198
Subdivision Arbors On Bowen The
MLS Listing ID 20305553
Sold Date 06/02/23
Style Traditional
Bedrooms 3
Full Baths 2
HOA Fees $108/ann
HOA Y/N Mandatory
Year Built 1997
Annual Tax Amount $7,508
Lot Size 7,274 Sqft
Acres 0.167
Property Description
With welcoming curb appeal, this charming opportunity in Arbors on Bowen won't last long! As you walk into the foyer, the front bedroom is to the left with lots of natural light and an ensuite bath with built in cabinets. The middle bedroom has a walk in closet and a recessed ceiling with a ceiling fan. The eat in kitchen showcases SS appliance, white cabinets, granite countertops, a breakfast bar and recessed lighting. The large family room features built in cabinets with storage, a gas burning fireplace with glass doors, tons of natural light, and provides access to the formal dining area, master suite, and outdoor area. The private master suite offers a sitting area, dual sinks, a vanity area, tons of storage, large walk in closet, and a tiled walk in shower with railing. The backyard oasis is perfect for entertaining guests with a covered stone patio, mature trees, a large green space, and beautiful flower beds to add a pop of color. Call us today to make this house your home!
Location
State TX
County Tarrant
Direction Going North on Bowen Rd, turn right onto Strait Lane, home is down on the left hand side.
Rooms
Dining Room 2
Interior
Interior Features Built-in Features, Cable TV Available, Decorative Lighting, Dry Bar, Granite Counters, High Speed Internet Available, Open Floorplan, Pantry, Walk-In Closet(s)
Heating Central, Fireplace(s), Natural Gas
Cooling Central Air, Electric
Flooring Tile
Fireplaces Number 1
Fireplaces Type Den, Gas, Gas Logs, Glass Doors
Appliance Dishwasher, Gas Cooktop, Gas Oven, Gas Range, Microwave, Double Oven, Plumbed For Gas in Kitchen, Refrigerator, Vented Exhaust Fan
Heat Source Central, Fireplace(s), Natural Gas
Laundry Electric Dryer Hookup, Utility Room, Washer Hookup
Exterior
Exterior Feature Courtyard, Garden(s), Rain Gutters, Lighting, Private Yard
Garage Spaces 2.0
Fence Back Yard, Fenced, Full, Gate, High Fence, Wood
Utilities Available Asphalt, City Sewer, City Water, Concrete, Curbs, Individual Gas Meter, Individual Water Meter, Phone Available, Private Road
Roof Type Composition
Garage Yes
Building
Story One
Foundation Slab
Structure Type Brick
Schools
Elementary Schools Duff
High Schools Arlington
School District Arlington Isd
Others
Ownership Judith Foster
Acceptable Financing Cash, Conventional, FHA, VA Loan
Listing Terms Cash, Conventional, FHA, VA Loan
Financing Cash
Special Listing Condition Survey Available
Read Less Info
Want to know what your home might be worth? Contact us for a FREE valuation!

Our team is ready to help you sell your home for the highest possible price ASAP

©2025 North Texas Real Estate Information Systems.
Bought with Glynda Patterson • Realty Professionals of Texas
18333 Preston Rd # 100, Dallas, TX, 75252, United States







