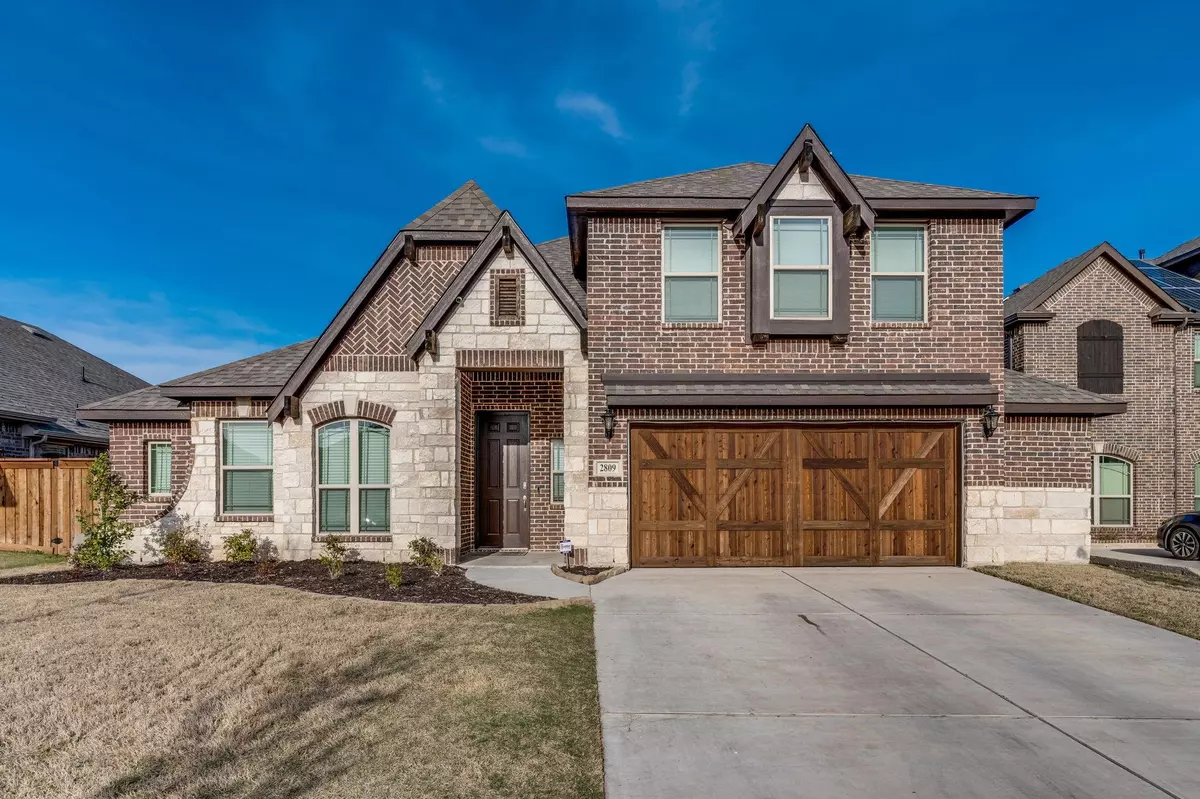$529,800
For more information regarding the value of a property, please contact us for a free consultation.
4 Beds
3 Baths
3,189 SqFt
SOLD DATE : 06/01/2023
Key Details
Property Type Single Family Home
Sub Type Single Family Residence
Listing Status Sold
Purchase Type For Sale
Square Footage 3,189 sqft
Price per Sqft $166
Subdivision Somerset Add Ph Ii
MLS Listing ID 20272842
Sold Date 06/01/23
Style Traditional
Bedrooms 4
Full Baths 3
HOA Fees $68/ann
HOA Y/N Mandatory
Year Built 2021
Annual Tax Amount $11,909
Lot Size 7,361 Sqft
Acres 0.169
Property Description
Welcome to your dream home! This stunning 4 bedroom, 3 bathroom property boasts a spacious and well-designed layout, with plenty of room for entertaining and relaxation. Step inside to discover a grand master suite on the main level, complete with an ensuite bathroom for ultimate privacy. Two additional split bedrooms offer ample space for family and guests, while an office provides the perfect place to work from home or tackle your latest project. The home also boasts a formal dining room, ideal for hosting dinner parties or enjoying family meals.
Upstairs, you'll find a game room that's perfect for movie nights or game tournaments, as well as an additional bedroom with a full bath that provides even more versatility and space. The custom Cedar garage doors add to the home's charming curb appeal, while the covered back patio and fenced backyard offer a private oasis for outdoor entertaining. Motivated Seller!
Located in a desirable community with a club house, pool & a park!
Location
State TX
County Johnson
Community Club House, Community Pool, Curbs, Park, Sidewalks
Direction GPS
Rooms
Dining Room 2
Interior
Interior Features Cable TV Available, Decorative Lighting, Eat-in Kitchen, Granite Counters, Kitchen Island, Open Floorplan, Pantry, Vaulted Ceiling(s), Walk-In Closet(s)
Heating Central, Natural Gas
Cooling Ceiling Fan(s), Central Air
Flooring Carpet, Ceramic Tile, Luxury Vinyl Plank, Tile
Appliance Built-in Gas Range, Dishwasher, Disposal, Electric Oven, Gas Water Heater, Microwave, Refrigerator
Heat Source Central, Natural Gas
Laundry Gas Dryer Hookup, Utility Room, Full Size W/D Area
Exterior
Exterior Feature Covered Patio/Porch
Garage Spaces 2.0
Fence Back Yard, Wood
Community Features Club House, Community Pool, Curbs, Park, Sidewalks
Utilities Available City Sewer, City Water, Co-op Electric, Community Mailbox, Curbs, Individual Gas Meter, Individual Water Meter, Natural Gas Available, Sidewalk
Roof Type Composition
Garage Yes
Building
Lot Description Interior Lot, Subdivision
Story Two
Foundation Slab
Structure Type Brick,Siding
Schools
Elementary Schools Annette Perry
Middle Schools Charlene Mckinzey
High Schools Legacy
School District Mansfield Isd
Others
Restrictions Deed
Ownership Tax Roll
Acceptable Financing Cash, Conventional, FHA, VA Loan
Listing Terms Cash, Conventional, FHA, VA Loan
Financing FHA
Special Listing Condition Deed Restrictions, Survey Available, Utility Easement
Read Less Info
Want to know what your home might be worth? Contact us for a FREE valuation!

Our team is ready to help you sell your home for the highest possible price ASAP

©2025 North Texas Real Estate Information Systems.
Bought with Duane Ray • Keller Williams Realty
18333 Preston Rd # 100, Dallas, TX, 75252, United States


