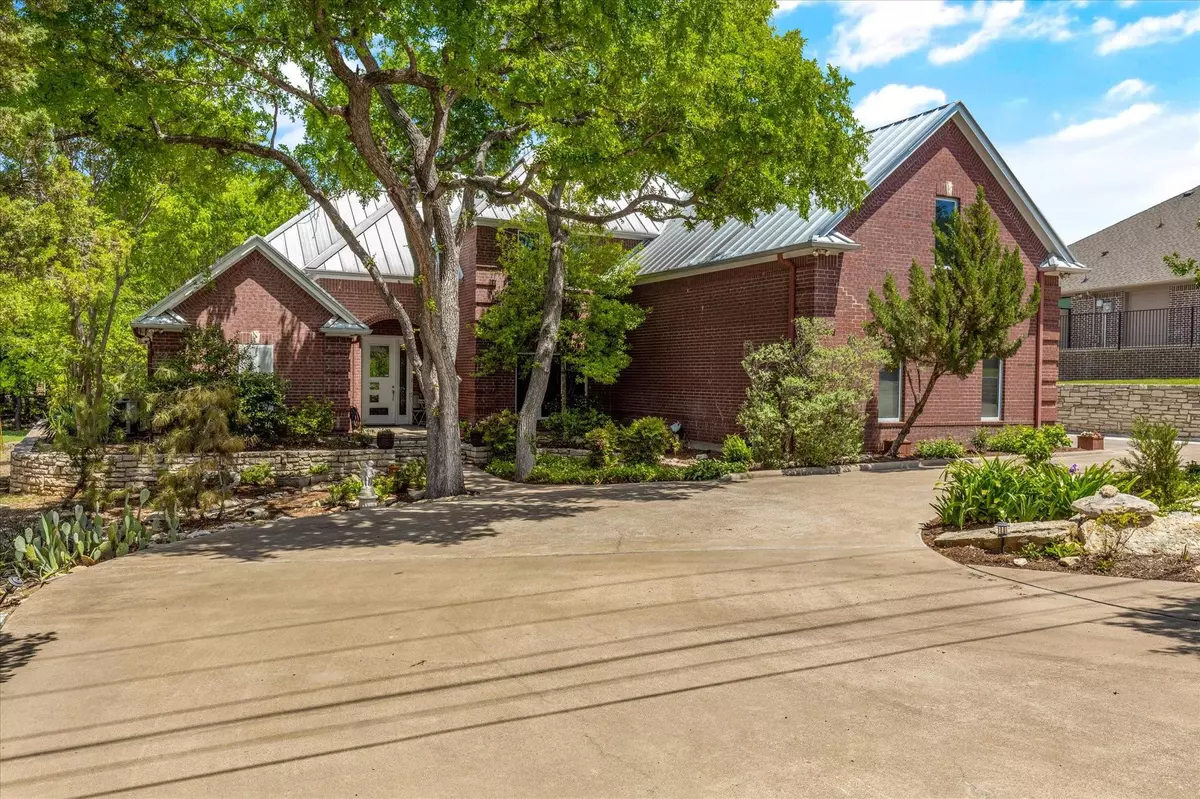$650,000
For more information regarding the value of a property, please contact us for a free consultation.
5 Beds
4 Baths
3,865 SqFt
SOLD DATE : 06/05/2023
Key Details
Property Type Single Family Home
Sub Type Single Family Residence
Listing Status Sold
Purchase Type For Sale
Square Footage 3,865 sqft
Price per Sqft $168
Subdivision Decordova Bend Estate
MLS Listing ID 20311366
Sold Date 06/05/23
Bedrooms 5
Full Baths 3
Half Baths 1
HOA Fees $233/mo
HOA Y/N Mandatory
Year Built 2000
Annual Tax Amount $5,636
Lot Size 0.350 Acres
Acres 0.35
Property Description
Welcome to a beautiful Brian Gaffin designed home with impeccable finishes throughout; from mesquite hardwood floors, custom maple cabinetry, a gas log fireplace & wood sashed Marvin windows. This 5 bedroom, 3.5 bath home has rich natural light and the interior features a soft monochromatic palette. Outside, the beautiful yard is low maintenance & drought tolerant with a back deck facing a quiet shady oasis and creek. This energy efficient home features 2X6 construction, R-25 insulation, a RV pad & a level 4.5 FEMA indoor tornado shelter. The design thoughtfully offers a laundry room on each level and storage spaces throughout. Both an artist loft or game room & a 14X39 foot professional workshop has been crafted into this home that will suit your local artisan, craftsmen or automobile buff. All DCBE amenities included: golf, tennis, volleyball, pickle ball, lake access, community pool, clubhouse, in a guarded, gated community, just 45 mins from downtown FTW. Come see it!
Location
State TX
County Hood
Community Boat Ramp, Club House, Community Dock, Community Pool, Fishing, Fitness Center, Gated, Golf, Guarded Entrance, Lake, Marina, Perimeter Fencing, Playground, Restaurant, Rv Parking, Tennis Court(S), Other
Direction GPS Friendly. Agents and clients to show ID at the gate and agent to escort clients to and from property.
Rooms
Dining Room 2
Interior
Interior Features Built-in Features, Cable TV Available, Central Vacuum, Decorative Lighting, Double Vanity, Eat-in Kitchen, Granite Counters, Kitchen Island, Open Floorplan, Pantry, Walk-In Closet(s), Other
Heating Central, Electric
Cooling Ceiling Fan(s), Central Air, Electric
Flooring Carpet, Hardwood, Luxury Vinyl Plank, Tile
Fireplaces Number 1
Fireplaces Type Gas Logs, Propane
Appliance Dishwasher, Disposal, Gas Cooktop, Microwave, Double Oven
Heat Source Central, Electric
Laundry Utility Room, Full Size W/D Area, Other
Exterior
Exterior Feature Covered Patio/Porch, Garden(s), Rain Gutters, RV/Boat Parking
Garage Spaces 3.0
Fence Metal
Community Features Boat Ramp, Club House, Community Dock, Community Pool, Fishing, Fitness Center, Gated, Golf, Guarded Entrance, Lake, Marina, Perimeter Fencing, Playground, Restaurant, RV Parking, Tennis Court(s), Other
Utilities Available Co-op Electric, MUD Sewer, MUD Water
Waterfront Description Creek
Roof Type Metal
Garage Yes
Building
Lot Description Landscaped, Sprinkler System, Subdivision, Waterfront
Story Two
Foundation Pillar/Post/Pier, Other
Structure Type Brick
Schools
Elementary Schools Acton
Middle Schools Acton
High Schools Granbury
School District Granbury Isd
Others
Ownership Jane Elizabeth Kittleson
Acceptable Financing Cash, Conventional, FHA, VA Loan
Listing Terms Cash, Conventional, FHA, VA Loan
Financing Conventional
Special Listing Condition Aerial Photo, Flood Plain, Verify Flood Insurance
Read Less Info
Want to know what your home might be worth? Contact us for a FREE valuation!

Our team is ready to help you sell your home for the highest possible price ASAP

©2025 North Texas Real Estate Information Systems.
Bought with Ann Winston • Winston Properties, LLC
18333 Preston Rd # 100, Dallas, TX, 75252, United States







