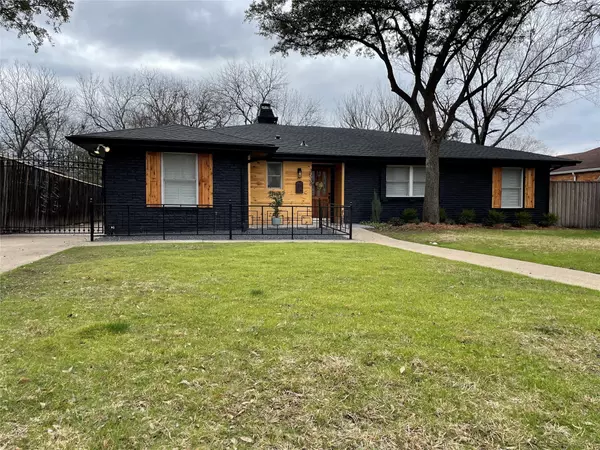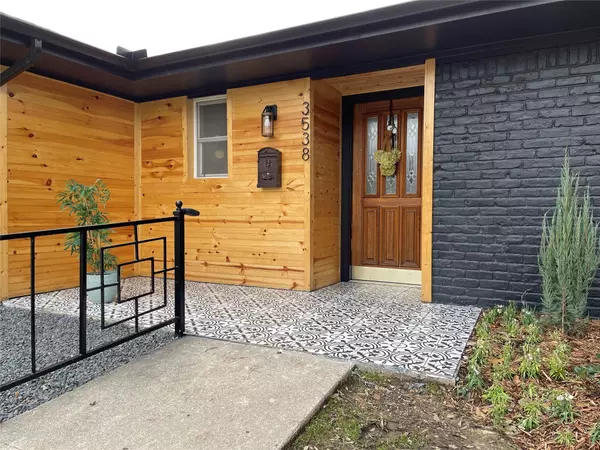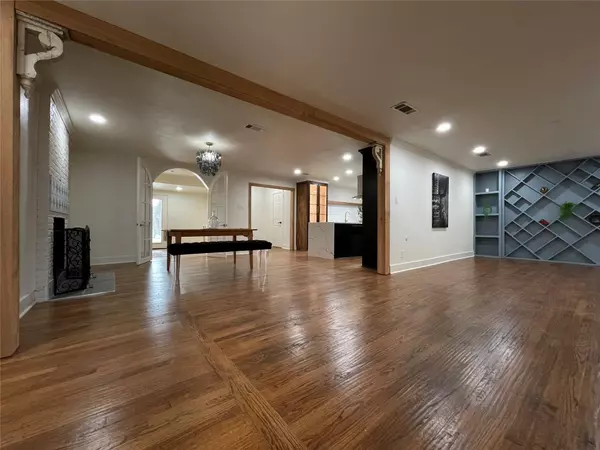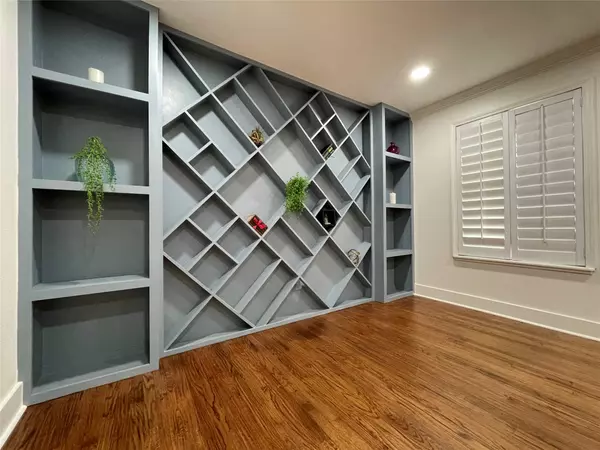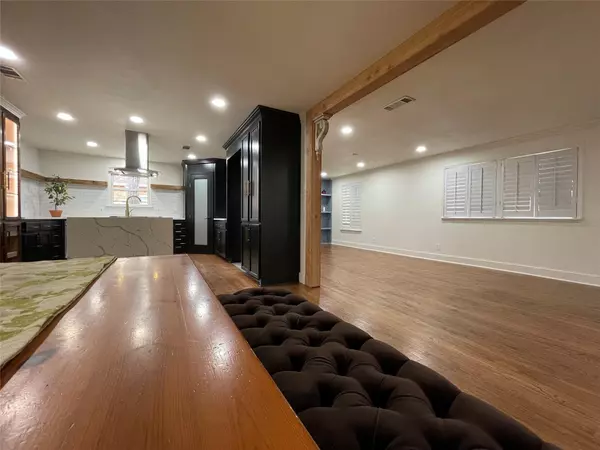$609,900
For more information regarding the value of a property, please contact us for a free consultation.
3 Beds
4 Baths
2,100 SqFt
SOLD DATE : 05/30/2023
Key Details
Property Type Single Family Home
Sub Type Single Family Residence
Listing Status Sold
Purchase Type For Sale
Square Footage 2,100 sqft
Price per Sqft $290
Subdivision Royal Hills 4Th Inst
MLS Listing ID 20260139
Sold Date 05/30/23
Style Traditional
Bedrooms 3
Full Baths 3
Half Baths 1
HOA Y/N None
Year Built 1956
Annual Tax Amount $9,112
Lot Size 10,410 Sqft
Acres 0.239
Property Description
Come see this wonderfully updated home in highly desirable Royal Hills. Warm cedar planks greet you at front door. Open floor plan includes living room with custom built-in shelving & plantation shutters, quaint dining room with gas fireplace for winter gatherings, arched opening to mudroom & backyard & finally the kitchen boasting quartz counter tops, ss appliances, subway tile backsplash, farmhouse sink, spacious island with 2nd sink, lighted hutch, large pantry, built-in wine cooler, overhead vent-a-hood, & coffee or wine bar. Two master bedrooms & in fact, every bedroom has its own ensuite bath! Sunroom with new cabinetry doubles as mud room & laundry & could even be an office. Original hardwood floors have been sanded & refinished. Fresh paint in & out. Large deck refinished & new smaller patio deck added off mudroom. New roof. All new plumbing fixtures & plumbing lines under home. All new French drain, basins & pump. All new fixtures. Gate can be added out back for add'l parking!
Location
State TX
County Dallas
Direction From I-35, go East on Royal Lane. Left on Cromwell Drive. Right on Waldorf. Home is 7th home on Right.
Rooms
Dining Room 1
Interior
Interior Features Built-in Wine Cooler, Cable TV Available, Decorative Lighting, High Speed Internet Available, Kitchen Island, Open Floorplan, Walk-In Closet(s)
Heating Natural Gas
Cooling Ceiling Fan(s), Central Air, Electric
Flooring Ceramic Tile, Luxury Vinyl Plank, Wood
Fireplaces Number 1
Fireplaces Type Gas
Appliance Dishwasher, Disposal, Gas Range, Gas Water Heater
Heat Source Natural Gas
Laundry Electric Dryer Hookup, Full Size W/D Area, Washer Hookup
Exterior
Exterior Feature Rain Gutters, Storage
Fence Wood
Utilities Available Cable Available, City Sewer, City Water, Concrete, Curbs, Electricity Connected, Individual Gas Meter, Individual Water Meter, Sidewalk
Roof Type Composition
Garage No
Building
Lot Description Few Trees, Interior Lot, Landscaped, Level, Subdivision
Story One
Foundation Pillar/Post/Pier, Slab
Structure Type Brick,Wood
Schools
Elementary Schools Degolyer
Middle Schools Marsh
High Schools White
School District Dallas Isd
Others
Ownership KB & MB Properties LLC
Financing Cash
Read Less Info
Want to know what your home might be worth? Contact us for a FREE valuation!

Our team is ready to help you sell your home for the highest possible price ASAP

©2025 North Texas Real Estate Information Systems.
Bought with Amy Vertrees • Dave Perry Miller Real Estate
18333 Preston Rd # 100, Dallas, TX, 75252, United States



